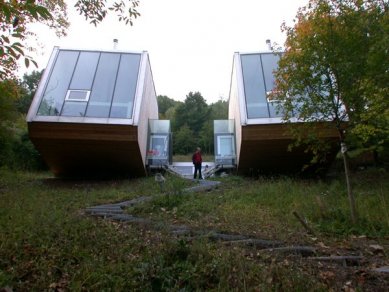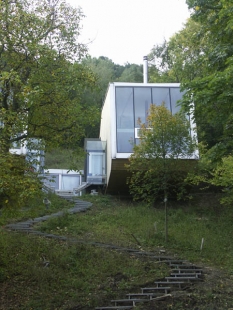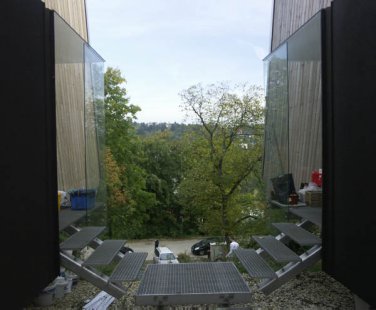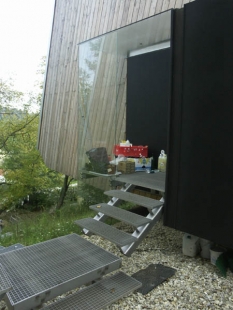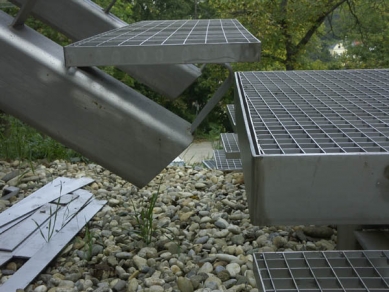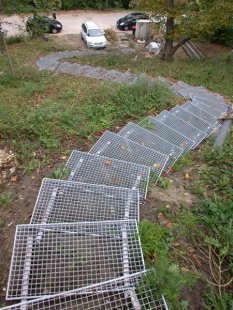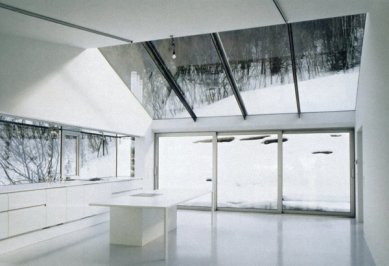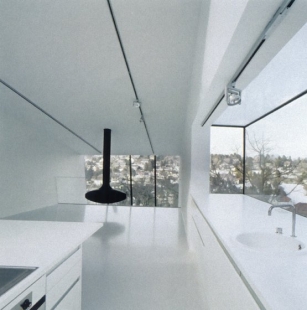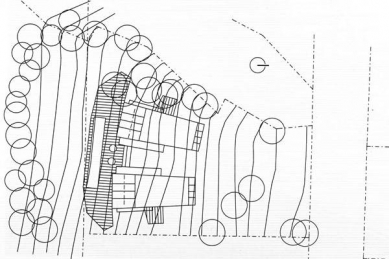
DOK - family house

Youth, boldness, unconventionality. Such a characterization captures not only the trio of architects associated with the Querkraft studio but also their work. This is confirmed by almost every new realization they undertake. “Only in the process of use and utility does architecture fulfill its central mission,” characterize their approach Jakob Dunkl, Gerd Erhartt, and Peter Sapp, “We understand planning as an endless process, the client as a partner. For us, architecture is an art, whose basic quality criteria are durability, appropriateness, the possibility of touch. Form is an expression of intrinsic beauty, which stems from its very essence."
In the case of the DOK duplex, it was an unusual project from the very beginning. A married couple commissioned it for their two already adult daughters. The houses were meant to be a mirror image of each other, and the specific owner was to be determined only after the construction was completed. The chosen plot lies near Vienna, in the small town of Klosterneuburg, not far from the center. A slope with an incline of 21°, the absence of sunlight, which is practically hidden behind a steep peak on the north-facing parcel for several weeks a year, and a dense forest surrounding the site—such conditions demanded a special response. These contexts determined the relatively unconventional placement of both residential cubes. As the only ones, they “climbed” the slope to capture the sun’s rays, enjoy a unique view, and leave their neighbors down on the street front of Rolandsberggasse. They are positioned at the very edge of the property and the protected forest area, appearing like two nests nestled high in the treetops, whose greenery almost engulfs the houses in summer. The supporting reinforced concrete slab seems to be only minimally wedged into the slope—when viewed from below, it looks as if it could lose balance and slide down at any moment. The houses’ form adapted to the function of a “funnel” capturing even the very last rays coming from behind the forested ridge. The slanted glass roof and large-scale glazing of the south façade, which opens towards the shimmering surface of the shared pool with generous sliding doors, concentrate the desired sunlight, flooding the entire living space of the first floor. On the other hand, the axes of the houses align with a slightly narrowing “view,” where a film of the Danube Valley changes with the seasons is projected.
The main themes of the interior space are maximum variability, transparency, and generosity. The solution is very pragmatic—flexibly arranged partitions, sliding doors, and other elements. The completely freely conceived upper floor, serving as a living space, is connected to the more private zones of the lower floor via a gallery in the northern part. Along the ground floor wall, individual rooms are lined up additively. The front part is spatially unrestricted and functionally preliminarily undefined, fully open visually to the upper living space and the façade. The surroundings here also become an active part of the interior. The kitchen unit and staircase, along with the entrance areas, are intentionally protruded from the prism and are clearly readable in form and material on its surface. The simplicity of the interior solution leaves future choices open. Variability and the effort for a free floor plan are supported by every detail. The kitchen is “pushed” into the wall—the space and options for its equipment offer a wide range of variants. The chimney also hovers above the floor and is variable—rotatable. Even the underfloor heating combined with registers does not disturb the free visibility. The large-scale glazing of the south façade connects the interior with the surroundings through large sliding elements. The same technically somewhat more demanding solution is found with the slanted glazing of sanitary facilities. A bath in a tub recessed to floor level then offers a view into the courtyard.
The extreme topography led to the building volumes being cantilevered above the slope on a reinforced concrete slab. A prefabricated wooden shell of the building was assembled on it over two days. Three steel frames allow for a free spatial solution without disruptive load-bearing elements. The choice of wooden construction is conditioned by factors of time, physical-technical, and financial criteria. The chosen construction and zoning also influence the overall climate of the building. In the pleasant cool spaces of the lower floor lies the tranquil part of the house. In the summer months, the south façade is protected by external textile shading, which visually acts like a spoiler.
The color palette that characterizes Querkraft's work is, at the request of the owners, muted this time—mostly only primary colors are applied. The white surfaces of the living space appear almost virtual. They are bordered by a matte finish of plastered walls, fine lines, and details of the kitchen unit, and the glossy surface of the synthetic resin-based floor.
In winter, when the juicy greenery gives way to perspective and the space is bounded only by the horizon, residents can fully enjoy the luxury of situating above the roofs of Klosterneuburg. Thanks to the snow cover, the house then loses its physical boundaries, and the whiteness of the interior flows into the surroundings. Natural colors of the materials are also reflected on the façade. The wooden cladding of red fir is gradually acquiring a gray patina. The black coating of protruding elements utilizes tunnel construction technology and allows for the creation of a uniform insulating plastic even in the roof section. The conception of the niches for the kitchen and staircase is guided by a desire for simple detail and minimalist solution. Along with perfect functionality, the architects of the Querkraft studio managed to achieve an elusive atmosphere in the DOK duplex. The search for the most natural path and the combination of economic solutions with high demands for construction quality is not typical just for this particular project of theirs.
Querkraft's unconventional approach to architecture was recognized in March 2004 with the “Young Architects of the Year Award 2004." Young architects like to explore extreme positions in their work. In the DOK project, deliberate pragmatism is once again spiced with an exploratory enthusiasm. The project did not submit to the typical surrounding buildings and confirmed the sensibility of their unorthodox approach.
 |
The main themes of the interior space are maximum variability, transparency, and generosity. The solution is very pragmatic—flexibly arranged partitions, sliding doors, and other elements. The completely freely conceived upper floor, serving as a living space, is connected to the more private zones of the lower floor via a gallery in the northern part. Along the ground floor wall, individual rooms are lined up additively. The front part is spatially unrestricted and functionally preliminarily undefined, fully open visually to the upper living space and the façade. The surroundings here also become an active part of the interior. The kitchen unit and staircase, along with the entrance areas, are intentionally protruded from the prism and are clearly readable in form and material on its surface. The simplicity of the interior solution leaves future choices open. Variability and the effort for a free floor plan are supported by every detail. The kitchen is “pushed” into the wall—the space and options for its equipment offer a wide range of variants. The chimney also hovers above the floor and is variable—rotatable. Even the underfloor heating combined with registers does not disturb the free visibility. The large-scale glazing of the south façade connects the interior with the surroundings through large sliding elements. The same technically somewhat more demanding solution is found with the slanted glazing of sanitary facilities. A bath in a tub recessed to floor level then offers a view into the courtyard.
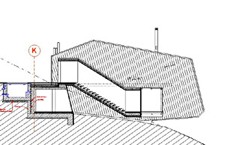 |
The color palette that characterizes Querkraft's work is, at the request of the owners, muted this time—mostly only primary colors are applied. The white surfaces of the living space appear almost virtual. They are bordered by a matte finish of plastered walls, fine lines, and details of the kitchen unit, and the glossy surface of the synthetic resin-based floor.
In winter, when the juicy greenery gives way to perspective and the space is bounded only by the horizon, residents can fully enjoy the luxury of situating above the roofs of Klosterneuburg. Thanks to the snow cover, the house then loses its physical boundaries, and the whiteness of the interior flows into the surroundings. Natural colors of the materials are also reflected on the façade. The wooden cladding of red fir is gradually acquiring a gray patina. The black coating of protruding elements utilizes tunnel construction technology and allows for the creation of a uniform insulating plastic even in the roof section. The conception of the niches for the kitchen and staircase is guided by a desire for simple detail and minimalist solution. Along with perfect functionality, the architects of the Querkraft studio managed to achieve an elusive atmosphere in the DOK duplex. The search for the most natural path and the combination of economic solutions with high demands for construction quality is not typical just for this particular project of theirs.
Querkraft's unconventional approach to architecture was recognized in March 2004 with the “Young Architects of the Year Award 2004." Young architects like to explore extreme positions in their work. In the DOK project, deliberate pragmatism is once again spiced with an exploratory enthusiasm. The project did not submit to the typical surrounding buildings and confirmed the sensibility of their unorthodox approach.
We thank for the provided text: www.borovickova.com
The English translation is powered by AI tool. Switch to Czech to view the original text source.
1 comment
add comment
Subject
Author
Date
Dodatek
Martin Rosa
07.11.05 08:58
show all comments



