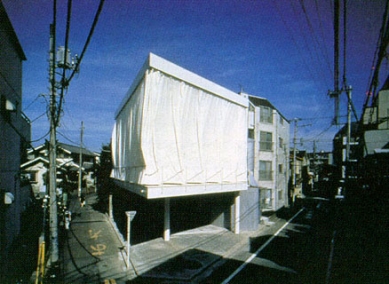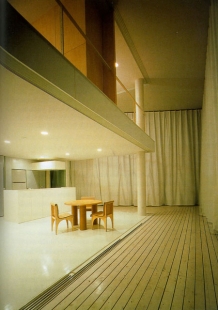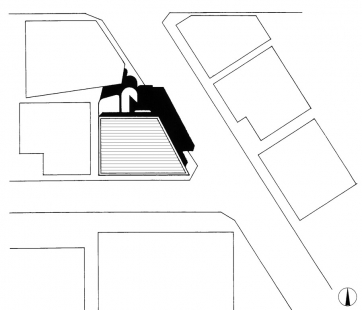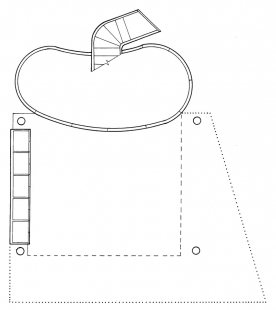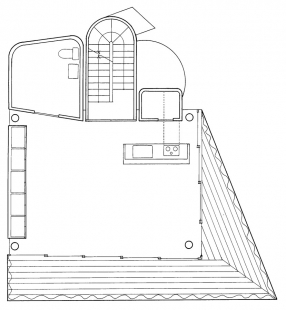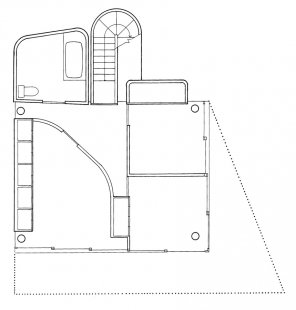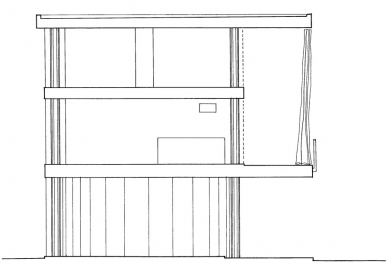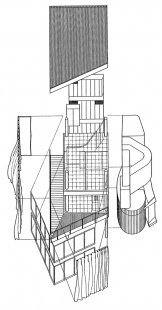
House with a curtain wall
<html> <head> <title>Curtain Wall House</title> </head> <body> <h1>Curtain Wall House</h1> </body> </html>

The client wanted to create a modern house that would be maximally open to the exterior, as is traditionally the case in Japanese houses. The project is located at the imaginary intersection of Itabashi-ku and Tokyo. The blocks of two residential floors are set between a cantilevered triangular roof panel and a terrace deck that extends almost to the edge of the roadway.
The living room, situated on the second floor, is connected to spacious terraces on the eastern and southern sides. On the outer facade, between the second and third floors, canvas curtains are hung. The drawing back and pulling of this "hanging facade" in Japanese style influences the situation in the interior - the view, lighting, and climatic conditions. In winter, when thermal insulation is needed, the external glazed doors and curtains can be closed. This thin membrane replaces the screens, doors, blinds, and partitions of a traditional Japanese house.
The living room, situated on the second floor, is connected to spacious terraces on the eastern and southern sides. On the outer facade, between the second and third floors, canvas curtains are hung. The drawing back and pulling of this "hanging facade" in Japanese style influences the situation in the interior - the view, lighting, and climatic conditions. In winter, when thermal insulation is needed, the external glazed doors and curtains can be closed. This thin membrane replaces the screens, doors, blinds, and partitions of a traditional Japanese house.
“Mies's Farnsworth House is the first house that is totally transparent 'visually.' But not 'physically,' because most glass walls are fixed. Traditional Japanese houses are transparent 'visually,' but also 'physically,' because external spaces are always integrated into the interiors. In order to interpret the Japanese lifestyle into modern architecture, the house is surrounded by a curtain wall.
Mies invented glass curtains instead of walls; I have left only curtains.”
Mies invented glass curtains instead of walls; I have left only curtains.”
Shigeru Ban
The English translation is powered by AI tool. Switch to Czech to view the original text source.
0 comments
add comment



