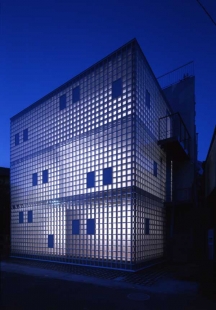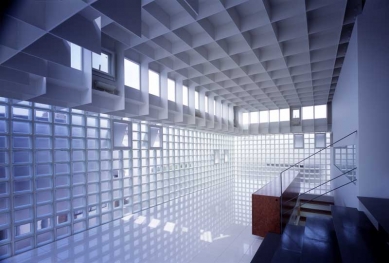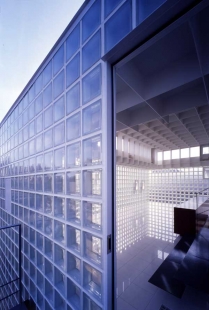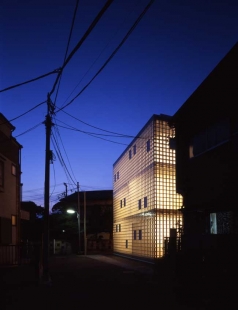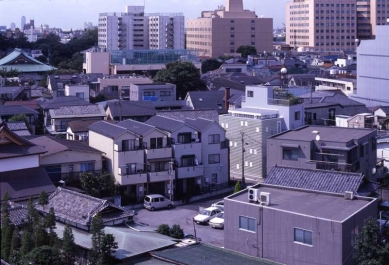
Crystal brick house

Crystal Brick
Crystal Brick is situated in the quiet residential Bunkyo district in Tokyo. It is an expansion of an existing building. It pairs a 3 story steel frame structure with the wood architecture of the existing building. The main request from the client was to create a double-household residence which provided a living space for the parent’s on the first floor and room for a young couple on the upper floors.
The bright and sunny interior filled with ample light was designed with the glass block as the suppoting structure. Atelier Tekuto collaborated with structural engineers and local Universities. To diverse a new structural system featuring the glass block.
Masonry
One of the recent major concepts for architectural exploration has been “Masonry”. This means an architecture, which has no-hierarchy concerning the relationship between the individual unit and the totality of the edifice. We aimed to create a manifold architecture whose qualities of depth and density could be controlled by the layering of a neutral and ordinary object like a glass block. Rather than use simple glass block of a single block. Rather than use simple glass block of a single transparency, we divided the function of the surface into three types: a transparent layer the provided view lines, semi transparent layer that gave awareness of the perception of light and an opaque layer that emphasized the perception of boundary. This allowed us to engage and use the glass block in a way that was previously impossible.
The Chance To Meeting
The subtitle of this housing is come from the famous sentence by the surrealism poet Lautreamont. We achieved the unexpected encounter of modern architectural material like the unexpected meeting with steel beam pop out from the masonry joint. We think there might be new potential of modern architecture on the situation we had met on this project.
Crystal Brick is situated in the quiet residential Bunkyo district in Tokyo. It is an expansion of an existing building. It pairs a 3 story steel frame structure with the wood architecture of the existing building. The main request from the client was to create a double-household residence which provided a living space for the parent’s on the first floor and room for a young couple on the upper floors.
The bright and sunny interior filled with ample light was designed with the glass block as the suppoting structure. Atelier Tekuto collaborated with structural engineers and local Universities. To diverse a new structural system featuring the glass block.
Masonry
One of the recent major concepts for architectural exploration has been “Masonry”. This means an architecture, which has no-hierarchy concerning the relationship between the individual unit and the totality of the edifice. We aimed to create a manifold architecture whose qualities of depth and density could be controlled by the layering of a neutral and ordinary object like a glass block. Rather than use simple glass block of a single block. Rather than use simple glass block of a single transparency, we divided the function of the surface into three types: a transparent layer the provided view lines, semi transparent layer that gave awareness of the perception of light and an opaque layer that emphasized the perception of boundary. This allowed us to engage and use the glass block in a way that was previously impossible.
The Chance To Meeting
The subtitle of this housing is come from the famous sentence by the surrealism poet Lautreamont. We achieved the unexpected encounter of modern architectural material like the unexpected meeting with steel beam pop out from the masonry joint. We think there might be new potential of modern architecture on the situation we had met on this project.
0 comments
add comment



