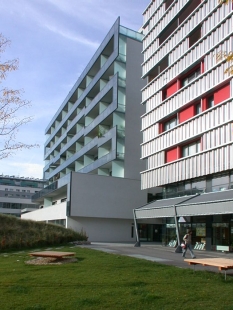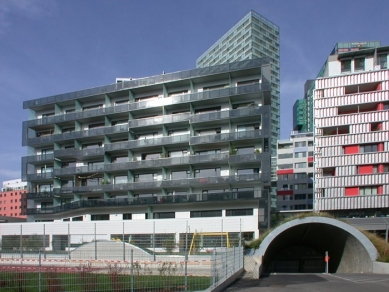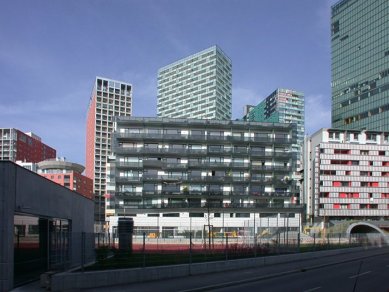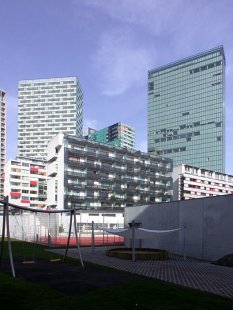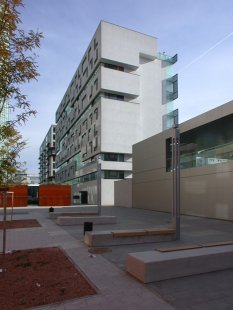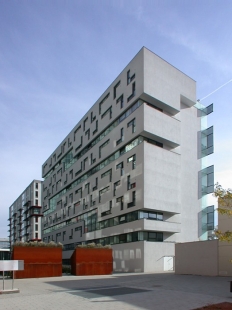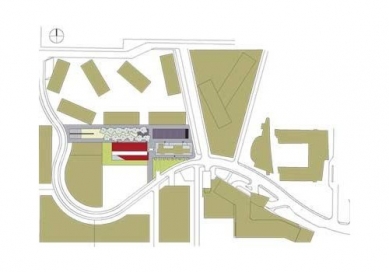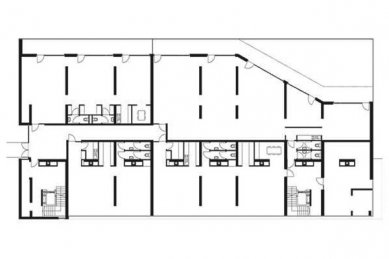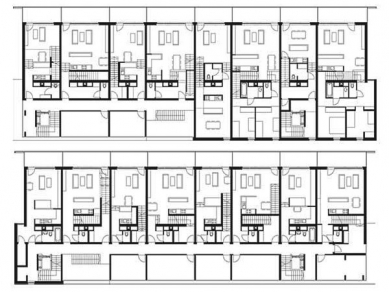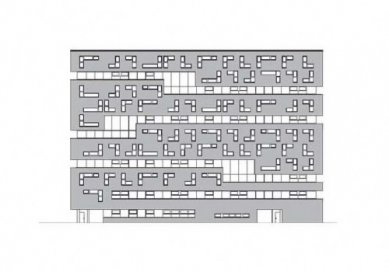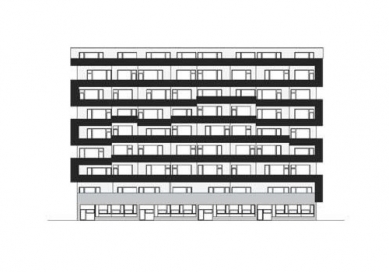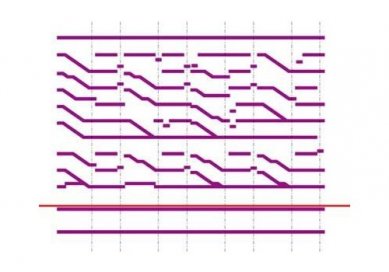
City Lofts Wienerberg, plot E West

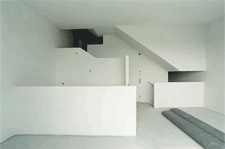 |
Plot E West - by Delugan_Meissl differs from its neighboring buildings in the Vienna district of Wienerberg not only functionally. The program for City Lofts consists of a kindergarten, offices, workspaces, and residential units. All this is squeezed into eight floors with a clear height of 2.38 m. Another of the conditions was to create a specific new kind of high-quality and variable housing. The architects did not settle for merely stacking the ceilings of individual floors over each other without any internal connections, but created a spatial entanglement that generates constantly different work and living environments. The clear height of the living rooms was increased to 3.38 m, while the bedrooms and workspaces facing north were constructed lower. This height zoning, combined with a complex system of access corridors, results in an unusually large number of apartment types (a total of 47 variants): from studio apartments, through apartments expanded by half a floor, to duplex apartments. On the northern facade, the living units are separated by fully glazed strips meant for offices or as hobby boxes, while the rest of the wall consists of L-shaped windows leading into the bedrooms. The southern facade consists of loggias. The meandering railing of the loggias made of black photovoltaic panels quotes the spatial story unfolding inside the house.
The English translation is powered by AI tool. Switch to Czech to view the original text source.
0 comments
add comment


