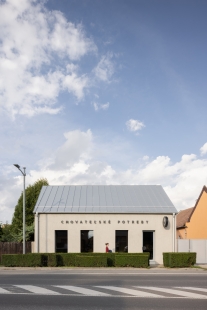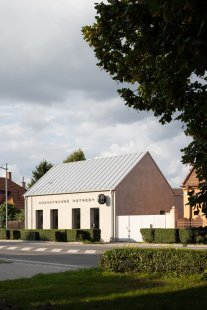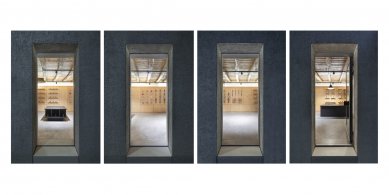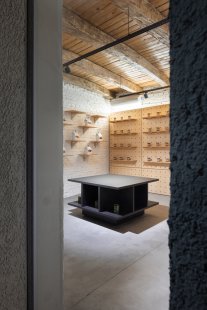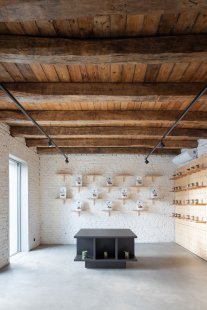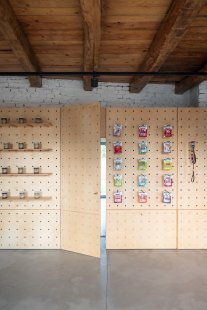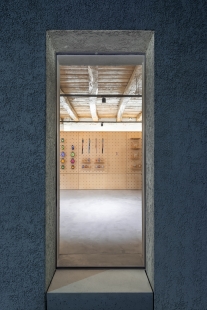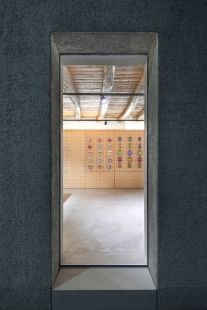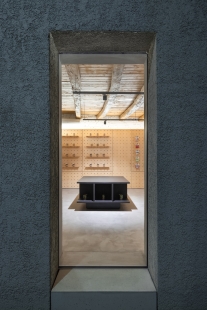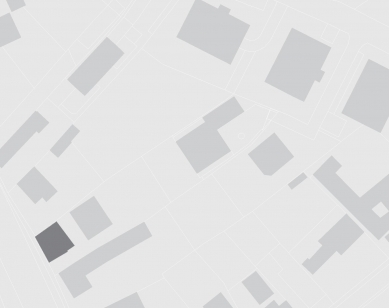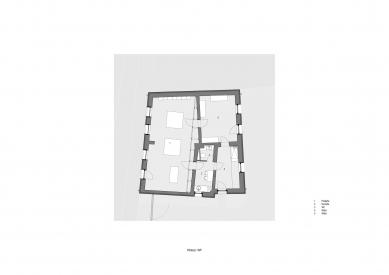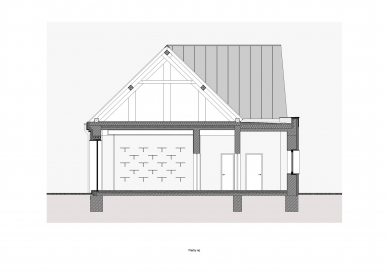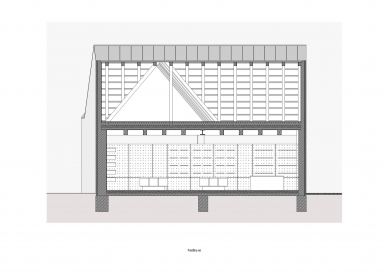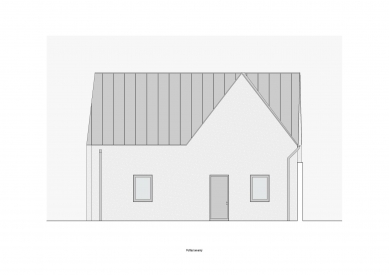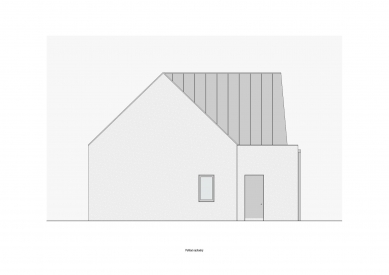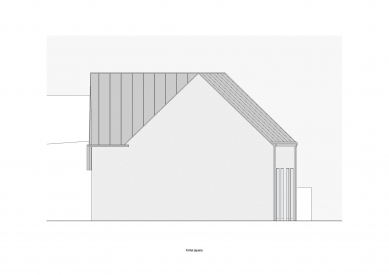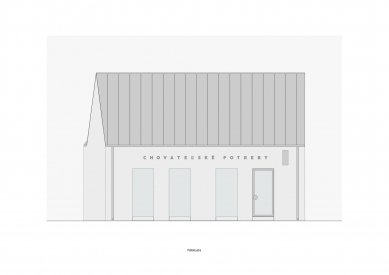
LuckyDog Pet Supplies

The original object of the family house from the first half of the twentieth century is located in the village of Rovinka. The house is set on the street line and directly communicates with a busy traffic artery.
The design of the house renovation utilizes expressive and structural elements of the original building. The proposed window fillings have been expanded in relation to the originals by removing the window sills. The used frameless windows lighten the view into the interior. The main entrance to the store is articulated by a black frame of the entrance door.
The façade design works with harmonious shades of one color in various materials. Coarse-grained silicate plaster together with folded sheet metal roofing and prefabricated concrete thresholds and sills unifies the façade and leaves space for the architecture of the house. Visual simplicity helps the interior of the store to stand out.
The interior has been stripped of surface finishes down to the structural elements of the house. The original brick masonry and wooden roof structure, together with the cement floor, represent the basic material concept of the store space. A dominant element of the interior has become a wooden wall with an even grid of openings for showcasing merchandise. The modular carpentry product offers a high degree of customization. Hidden doors and storage space at the lower part of the wall contribute to spatial simplicity.
The design of the house renovation utilizes expressive and structural elements of the original building. The proposed window fillings have been expanded in relation to the originals by removing the window sills. The used frameless windows lighten the view into the interior. The main entrance to the store is articulated by a black frame of the entrance door.
The façade design works with harmonious shades of one color in various materials. Coarse-grained silicate plaster together with folded sheet metal roofing and prefabricated concrete thresholds and sills unifies the façade and leaves space for the architecture of the house. Visual simplicity helps the interior of the store to stand out.
The interior has been stripped of surface finishes down to the structural elements of the house. The original brick masonry and wooden roof structure, together with the cement floor, represent the basic material concept of the store space. A dominant element of the interior has become a wooden wall with an even grid of openings for showcasing merchandise. The modular carpentry product offers a high degree of customization. Hidden doors and storage space at the lower part of the wall contribute to spatial simplicity.
Jakub Kolarovič Architects
The English translation is powered by AI tool. Switch to Czech to view the original text source.
0 comments
add comment


