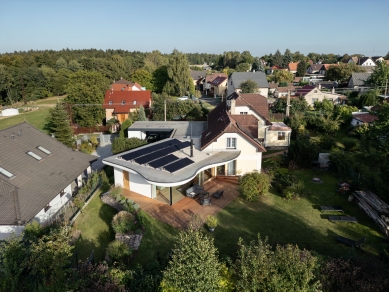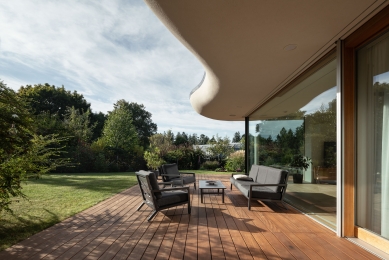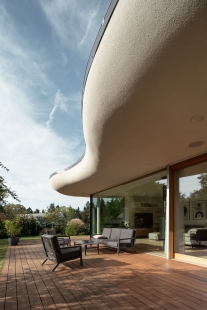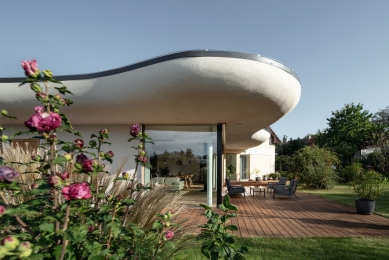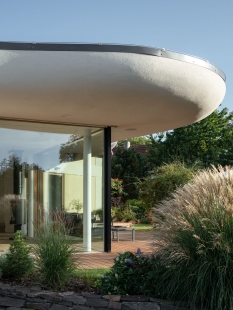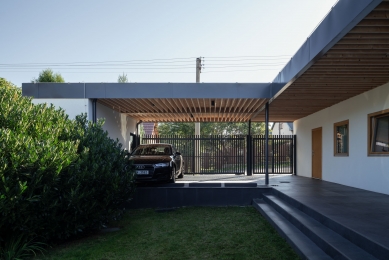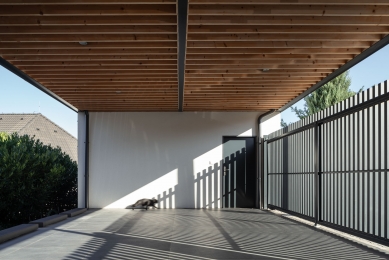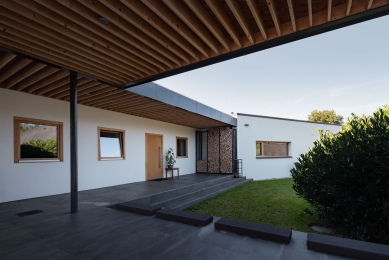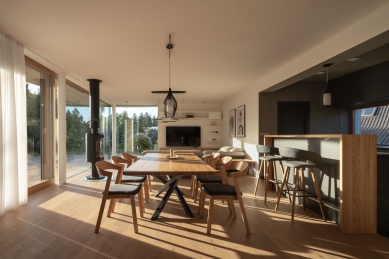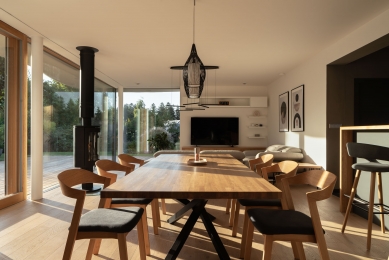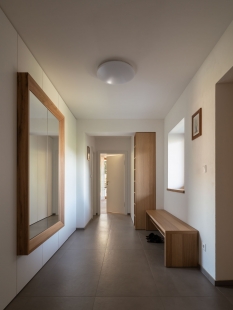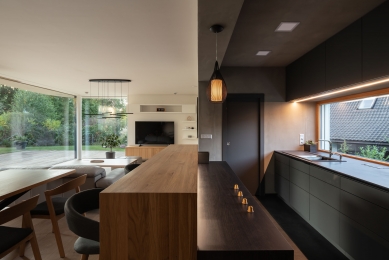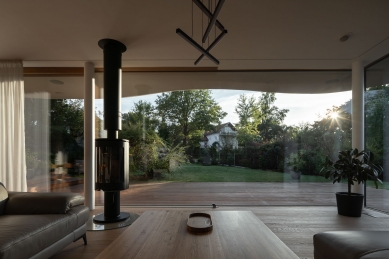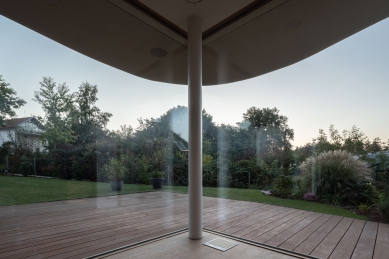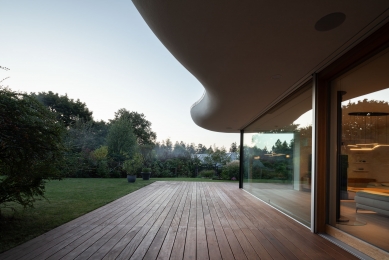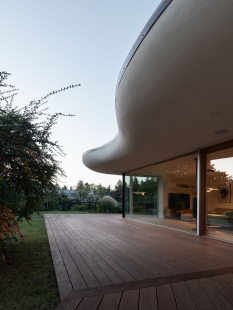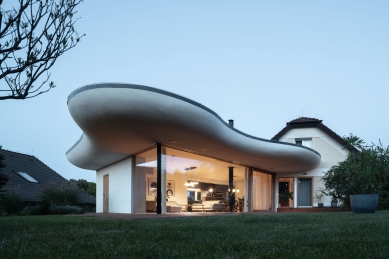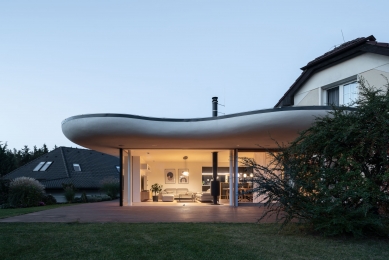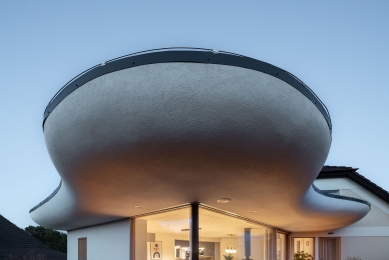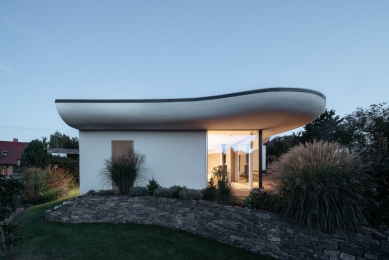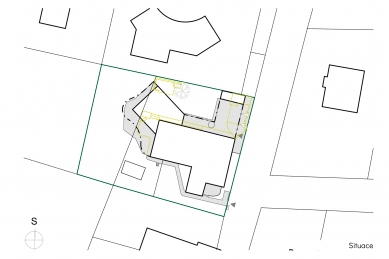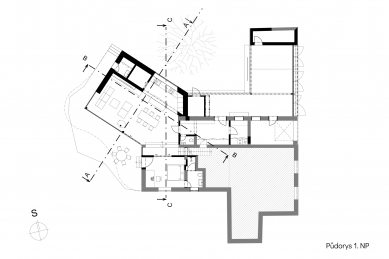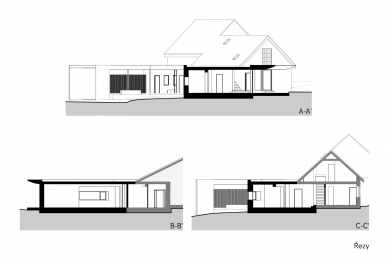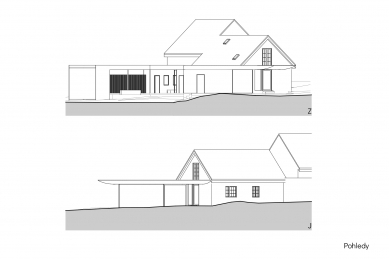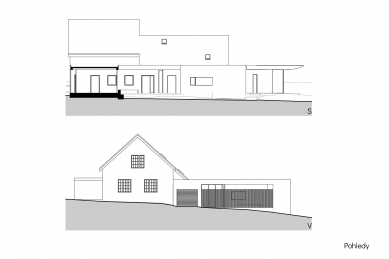
Chorosz

During the initial considerations and perceptions of the site, particularly the size of the building plot, its location within the village, and its relationship to the surroundings, as well as the existing house on the plot, we gradually came to the proposal illustrated here. The building plot is relatively small in size, which is not a disadvantage at all; however, this fact led us to conclude that it is appropriate to choose an extension of the existing house with as small a footprint as possible, so that the area of the plot (garden) would not be reduced and, above all, not divided by another structure (mass). For this reason, we opted for the design of an extension as a completely open pavilion or gazebo to the garden, which, thanks to its green roof and the presence of climbing greenery, will fit into the garden as its natural part, while simultaneously ensuring a truly seamless and immediate connection for its users with this garden.
At the same time, we placed the entire extension on the plot so that it would be as hidden as possible from views of public spaces and would not disrupt the existing whole of the older and new house; hence, we proposed a sort of extension to the extension. From this phrase alone, it is clear that we did not want to prolong this series of extensions any further, but rather to conclude it with a completely expressively different structure that still integrates into the whole.
The roof of the extension evokes the shape of a mushroom's cap. With this organic concept, the new building becomes a sort of "fungus" that naturally connects with the existing house, much like a mushroom growing onto a tree. The extension utilizes existing spaces in the ground floor of the building and fundamentally alters them, including the load-bearing structure, and moves the entrance to the building from the south to the north. It strives to utilize sunlight from the southwest as much as possible and builds as large an area of the garden as possible intended for occupancy in this direction. Next to the extension, a "northern" garden was created, which is more ornamental and forms a sort of "monastic" garden.
Technical solution
The house, particularly its main living area, is oriented to the southwest, which poses a considerable risk of overheating this space during the summer. Therefore, this space and the adjoining rooms in the extension are designed based on the principles of the "Socratic house."
To ensure adequate protection against overheating of the indoor environment during the summer, the façade of the main living space is equipped with a pronounced roof overhang, especially because the southwestern sun is already lower on its trajectory across the sky and the shading overhang must correspond to that.
However, the significantly protruding roof can greatly limit the views upwards from the indoor environment. To mitigate this impression, the roof overhang has a flowing, organic shape, so that under appropriate lighting conditions, it seems to disappear into the sky when viewed from the inside.
Photovoltaic panels are placed on the roof of the extension and, in connection with the heating source, provide a highly economical operation of the house considering its resources.
The house also efficiently utilizes rainwater, and the entire water management of the house is designed so that, where it is practical, the municipal water supply is the last option for water consumption.
At the same time, we placed the entire extension on the plot so that it would be as hidden as possible from views of public spaces and would not disrupt the existing whole of the older and new house; hence, we proposed a sort of extension to the extension. From this phrase alone, it is clear that we did not want to prolong this series of extensions any further, but rather to conclude it with a completely expressively different structure that still integrates into the whole.
The roof of the extension evokes the shape of a mushroom's cap. With this organic concept, the new building becomes a sort of "fungus" that naturally connects with the existing house, much like a mushroom growing onto a tree. The extension utilizes existing spaces in the ground floor of the building and fundamentally alters them, including the load-bearing structure, and moves the entrance to the building from the south to the north. It strives to utilize sunlight from the southwest as much as possible and builds as large an area of the garden as possible intended for occupancy in this direction. Next to the extension, a "northern" garden was created, which is more ornamental and forms a sort of "monastic" garden.
Technical solution
The house, particularly its main living area, is oriented to the southwest, which poses a considerable risk of overheating this space during the summer. Therefore, this space and the adjoining rooms in the extension are designed based on the principles of the "Socratic house."
To ensure adequate protection against overheating of the indoor environment during the summer, the façade of the main living space is equipped with a pronounced roof overhang, especially because the southwestern sun is already lower on its trajectory across the sky and the shading overhang must correspond to that.
However, the significantly protruding roof can greatly limit the views upwards from the indoor environment. To mitigate this impression, the roof overhang has a flowing, organic shape, so that under appropriate lighting conditions, it seems to disappear into the sky when viewed from the inside.
Photovoltaic panels are placed on the roof of the extension and, in connection with the heating source, provide a highly economical operation of the house considering its resources.
The house also efficiently utilizes rainwater, and the entire water management of the house is designed so that, where it is practical, the municipal water supply is the last option for water consumption.
The English translation is powered by AI tool. Switch to Czech to view the original text source.
0 comments
add comment


