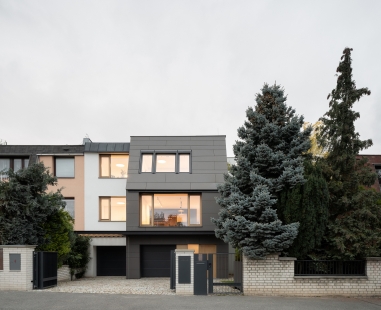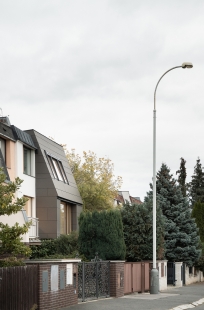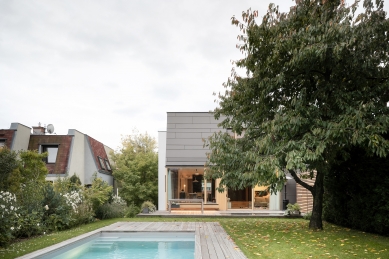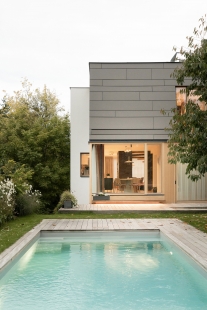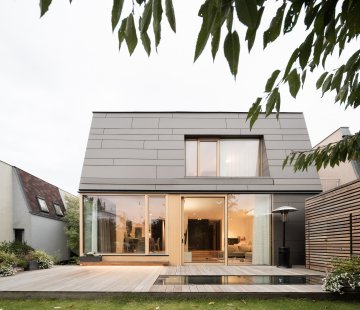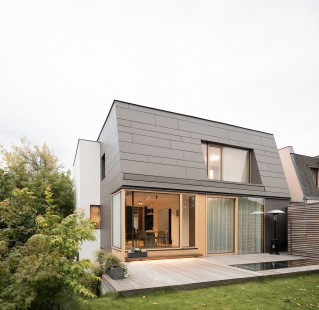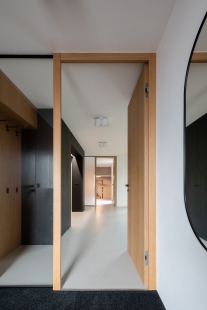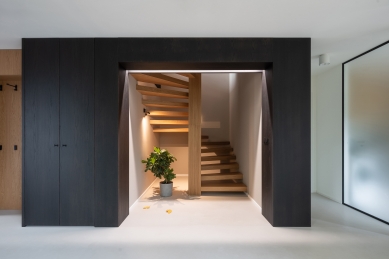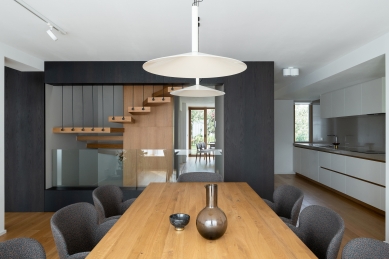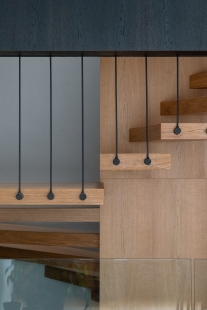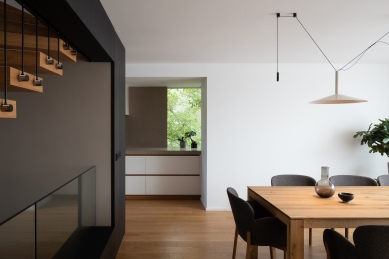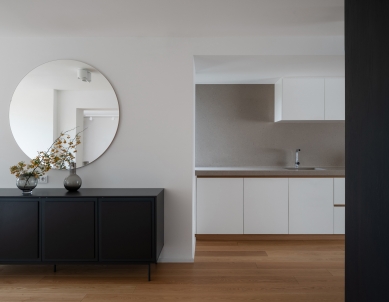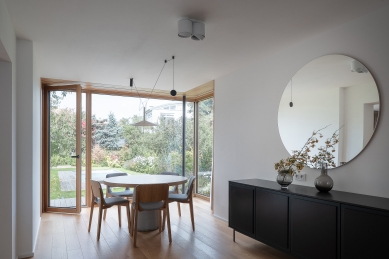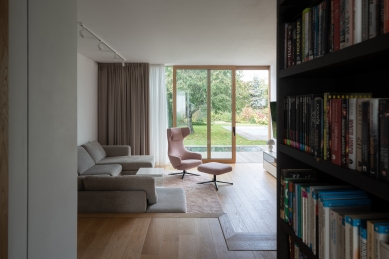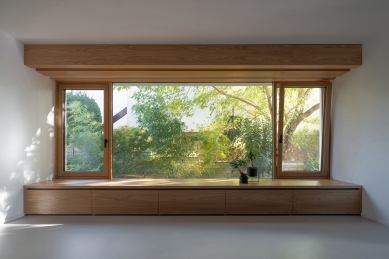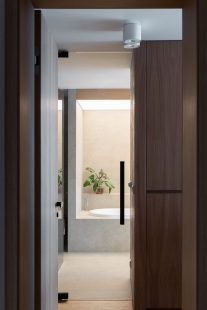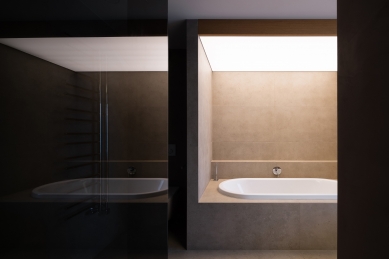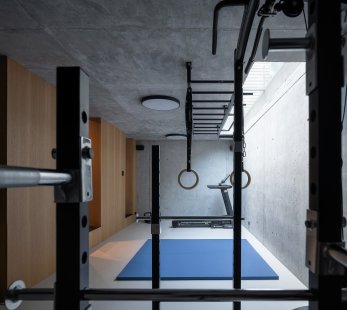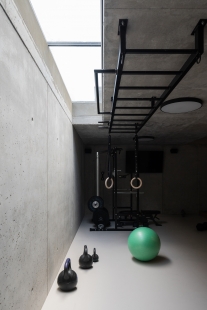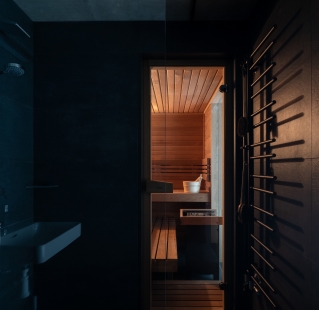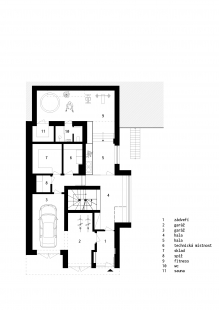
Cherry Tree House

The row house executed according to the same pattern in several streets, pseudo-mansard roofs, partial prefabrication, and materials from the early 1990s. On the other hand, the demand for individuality and comfortable urban living with current standards.
The original house attempted to utilize the land's topographical differences. The floor at street level with small windows disappeared into the terrain of the higher garden. The entrance part of the house resembled more of a poorly lit basement. Fortunately, the adjacent section is surrounded by a small plot with its own garden featuring mature trees. However, the poorly accessible garden behind the house struggled to integrate into the living area on the first floor due to the height connection to the terrain. Moreover, the main living rooms were oriented towards the street, though they faced the sun. The internal layout corresponded to the division of the house into separate apartments on individual floors with a shared entrance. The feel of the internal space was also determined by its low clear height (2.5 m).
The adaptation thus required the unification of the house into a whole for the needs of one family. The centerpiece of the layout became the staircase, the relocation of which would be almost impossible due to the panel ceilings. The ground floor remained functional for service purposes. However, it truly becomes a ground floor and allows in maximum daylight. The newly broken window into the enlarged entrance hall enables a view even when descending the opposite staircase. Adjacent to the hall are rooms for domestic work with a dressing room, which seamlessly transition into the home fitness area in the extended part of the house. The fitness area features a different construction and maintains exposed concrete for visibility. The extension delves deeper below the terrain and at garden level, it is covered by a living terrace. The individual parts of the living space on the first floor wrap around the emphasized staircase block, creating a connected space with a pleasant degree of division. An important feature became the views across the entire floor and the optical engagement of the garden. The living room is physically connected to the garden through a dimensionally significant sliding window. The demolition and height adjustment of the floor in this part of the house assisted in direct connection to the garden level. Furthermore, due to this complex structural adjustment, the clear height of the room increased and the entire floor played out in height as a result. The top floor remained designated for bedrooms, accessed by a small balcony around the staircase. The main parental bedroom is separated by its own hallway with a dressing room and bathroom. The originally planned separate study transformed into another children's room during construction.
The exterior segmentation of the house is based on a uniform slope of the original "mansards." The suspended facade cladding of fiber-cement boards extends into the plane of the roofs. The abstracted form is also supported by oak windows set flush with the facade, combined with frameless glazing that visually connects to the eaves of the roof. Towards the garden, the roof cladding integrates a retractable awning that can cover the entire area of the terrace.
The small garden ultimately satisfied all requirements for contemporary use. Its composition also derived from the internal views from the house. Despite the demanding changes, its dominant feature remained the old mature cherry tree. A few weeks after moving in, the whole family harvested. And after less than two years of adjustments, they live there contentedly.
The original house attempted to utilize the land's topographical differences. The floor at street level with small windows disappeared into the terrain of the higher garden. The entrance part of the house resembled more of a poorly lit basement. Fortunately, the adjacent section is surrounded by a small plot with its own garden featuring mature trees. However, the poorly accessible garden behind the house struggled to integrate into the living area on the first floor due to the height connection to the terrain. Moreover, the main living rooms were oriented towards the street, though they faced the sun. The internal layout corresponded to the division of the house into separate apartments on individual floors with a shared entrance. The feel of the internal space was also determined by its low clear height (2.5 m).
The adaptation thus required the unification of the house into a whole for the needs of one family. The centerpiece of the layout became the staircase, the relocation of which would be almost impossible due to the panel ceilings. The ground floor remained functional for service purposes. However, it truly becomes a ground floor and allows in maximum daylight. The newly broken window into the enlarged entrance hall enables a view even when descending the opposite staircase. Adjacent to the hall are rooms for domestic work with a dressing room, which seamlessly transition into the home fitness area in the extended part of the house. The fitness area features a different construction and maintains exposed concrete for visibility. The extension delves deeper below the terrain and at garden level, it is covered by a living terrace. The individual parts of the living space on the first floor wrap around the emphasized staircase block, creating a connected space with a pleasant degree of division. An important feature became the views across the entire floor and the optical engagement of the garden. The living room is physically connected to the garden through a dimensionally significant sliding window. The demolition and height adjustment of the floor in this part of the house assisted in direct connection to the garden level. Furthermore, due to this complex structural adjustment, the clear height of the room increased and the entire floor played out in height as a result. The top floor remained designated for bedrooms, accessed by a small balcony around the staircase. The main parental bedroom is separated by its own hallway with a dressing room and bathroom. The originally planned separate study transformed into another children's room during construction.
The exterior segmentation of the house is based on a uniform slope of the original "mansards." The suspended facade cladding of fiber-cement boards extends into the plane of the roofs. The abstracted form is also supported by oak windows set flush with the facade, combined with frameless glazing that visually connects to the eaves of the roof. Towards the garden, the roof cladding integrates a retractable awning that can cover the entire area of the terrace.
The small garden ultimately satisfied all requirements for contemporary use. Its composition also derived from the internal views from the house. Despite the demanding changes, its dominant feature remained the old mature cherry tree. A few weeks after moving in, the whole family harvested. And after less than two years of adjustments, they live there contentedly.
The English translation is powered by AI tool. Switch to Czech to view the original text source.
0 comments
add comment


