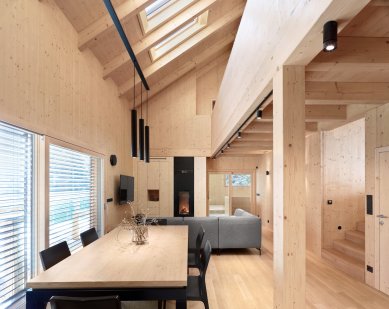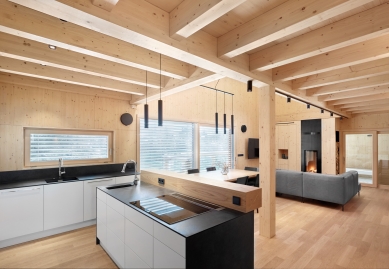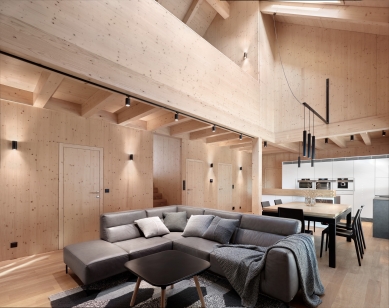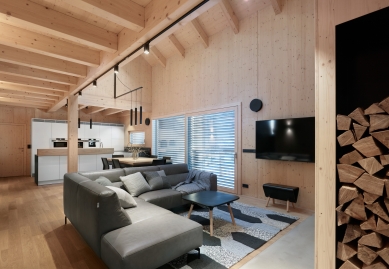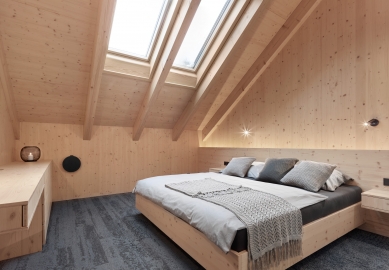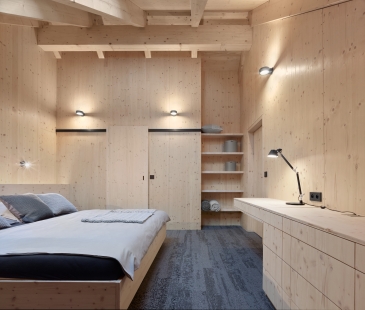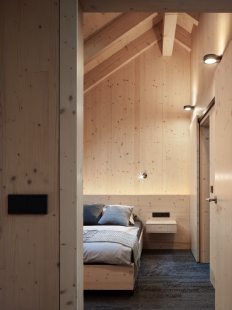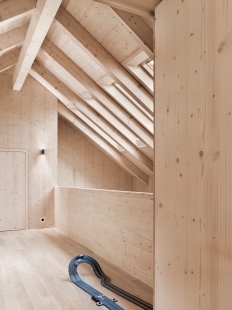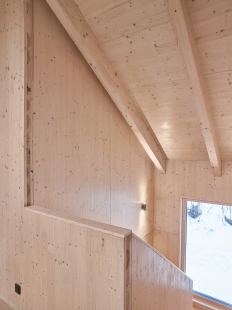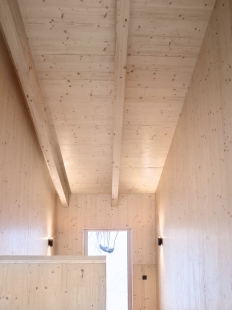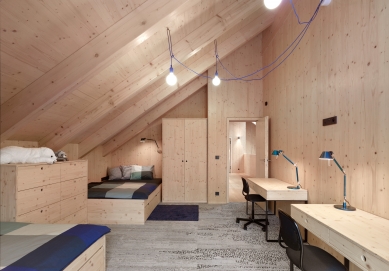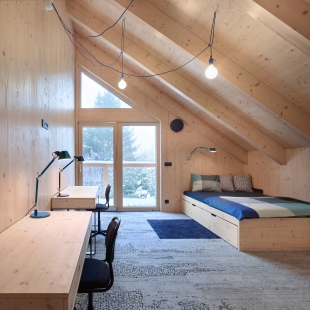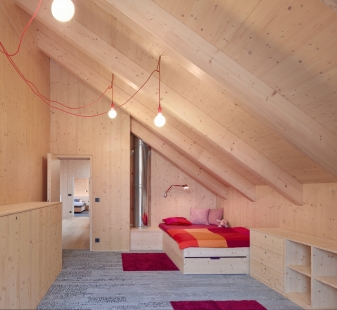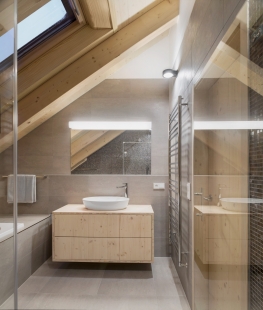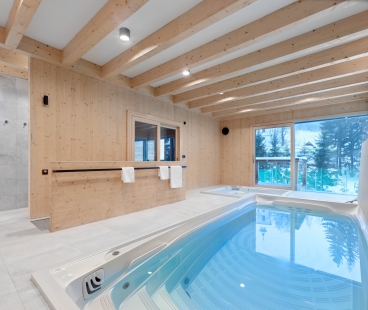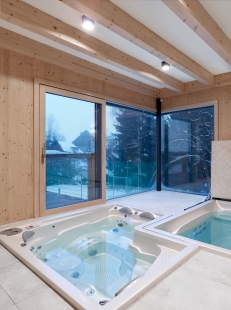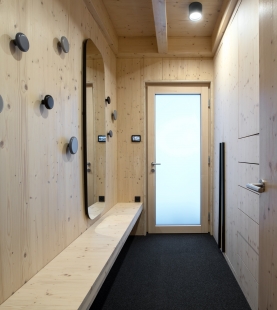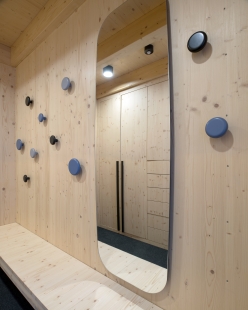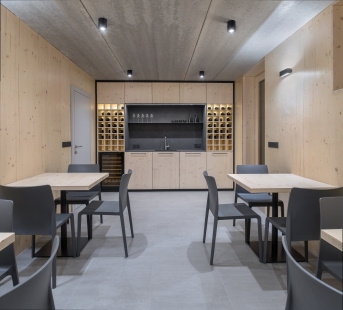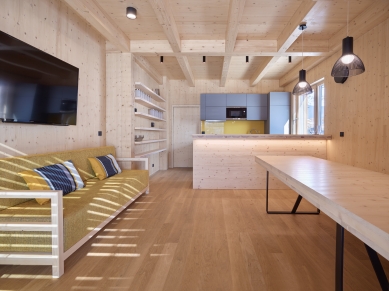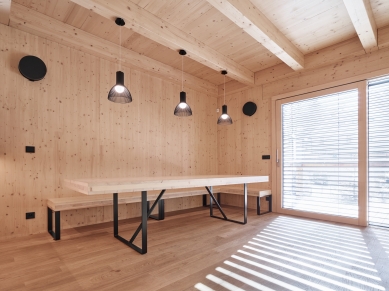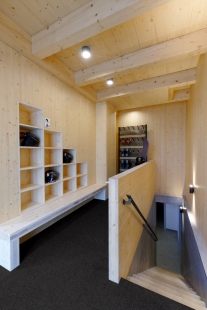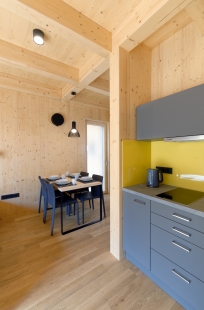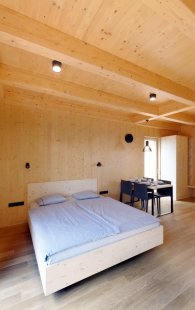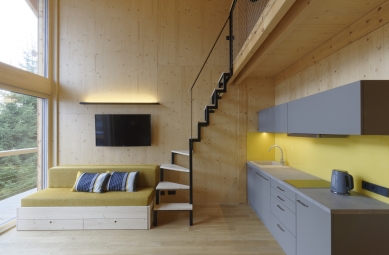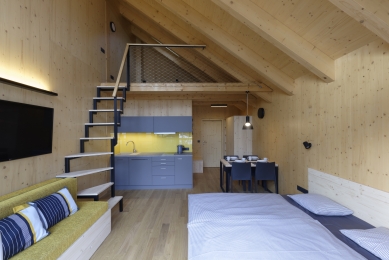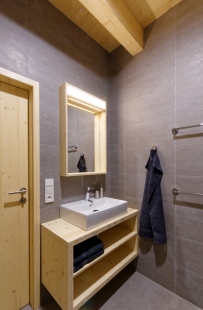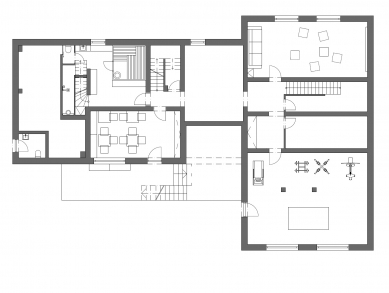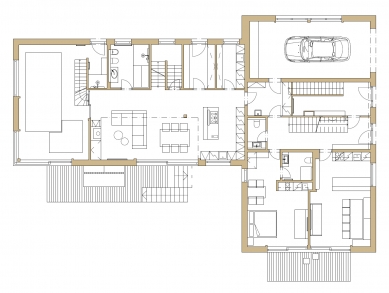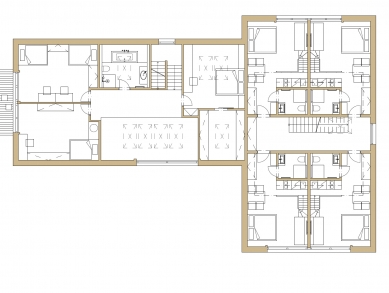
Interior of the cottage in the Orlické Mountains

The new mountain cottage is located in Čenkovice in the Orlické Mountains. The cottage features a swimming pool, Finnish sauna, gym, home cinema, and wine cellar, serving as a vacation retreat for the owners' family, and it also includes five apartment-style rooms that can be rented.
The massive wooden structure on a brick basement (1.PP) is made from spruce CLT panels. The load-bearing wall system is composed entirely of wooden materials, with one side always being visible. The ceiling beams and soffits are also made of solid spruce wood, forming the overall concept of the interior. Non-visible walls are covered with spruce bio-board, which is also used for most of the custom-made furniture and doors in both above-ground floors. The cutting of the panels produced a large amount of leftover material, which was utilized for the construction of railings and some furniture pieces. Spruce wood is complemented by black steel elements.
The body of the fireplace is built into a wooden wall with storage space and covered with black steel sheet, which is also used for the wood niche lining.
The floor in the basement (1.PP), swimming pool, and bathrooms is laid with large-format ceramic tiles; in the entrance areas, there is wall-to-wall cleaning carpet, and in most other rooms, there is solid oak flooring. In the owners' bedroom, children's rooms, and home cinema, there is wall-to-wall carpet.
The predominant wood is complemented by neutral gray, black, and white colors with accents of yellow in the apartments, red in the girls' room, and blue in the boys' room.
The walls in the basement (1.PP) are plastered and coated with white paint, while the ceilings were left in raw concrete. Only the walls of the wine cellar were covered with bio-board to cozy up the space. The doors here are made of high-pressure laminate in gray color and matte finish.
The lighting fixtures were chosen in a simple design of prevailing black cylinders. Some were custom-made in collaboration with the company Ateh.
The investor's brief was to design a simple and timeless interior adapted to its purpose and location. One of the main requirements was to maximize accommodation capacity for larger families with children and, accordingly, to create sufficient storage space. The areas under the stairs in the hallways are used for storing ski helmets and coat hooks. In the apartments, there are custom-made sofa beds, and sleeping mattresses are also placed in the galleries.
In the private living area, a pool table is hidden under the massive oak top of the dining table, and additional mattresses for friends' sleepovers are stored in the drawers of the children's beds.
Thanks to the unusually friendly and active approach of the clients and the professionalism of the implementing companies, the interior was successfully brought to completion down to the last detail.
The massive wooden structure on a brick basement (1.PP) is made from spruce CLT panels. The load-bearing wall system is composed entirely of wooden materials, with one side always being visible. The ceiling beams and soffits are also made of solid spruce wood, forming the overall concept of the interior. Non-visible walls are covered with spruce bio-board, which is also used for most of the custom-made furniture and doors in both above-ground floors. The cutting of the panels produced a large amount of leftover material, which was utilized for the construction of railings and some furniture pieces. Spruce wood is complemented by black steel elements.
The body of the fireplace is built into a wooden wall with storage space and covered with black steel sheet, which is also used for the wood niche lining.
The floor in the basement (1.PP), swimming pool, and bathrooms is laid with large-format ceramic tiles; in the entrance areas, there is wall-to-wall cleaning carpet, and in most other rooms, there is solid oak flooring. In the owners' bedroom, children's rooms, and home cinema, there is wall-to-wall carpet.
The predominant wood is complemented by neutral gray, black, and white colors with accents of yellow in the apartments, red in the girls' room, and blue in the boys' room.
The walls in the basement (1.PP) are plastered and coated with white paint, while the ceilings were left in raw concrete. Only the walls of the wine cellar were covered with bio-board to cozy up the space. The doors here are made of high-pressure laminate in gray color and matte finish.
The lighting fixtures were chosen in a simple design of prevailing black cylinders. Some were custom-made in collaboration with the company Ateh.
The investor's brief was to design a simple and timeless interior adapted to its purpose and location. One of the main requirements was to maximize accommodation capacity for larger families with children and, accordingly, to create sufficient storage space. The areas under the stairs in the hallways are used for storing ski helmets and coat hooks. In the apartments, there are custom-made sofa beds, and sleeping mattresses are also placed in the galleries.
In the private living area, a pool table is hidden under the massive oak top of the dining table, and additional mattresses for friends' sleepovers are stored in the drawers of the children's beds.
Thanks to the unusually friendly and active approach of the clients and the professionalism of the implementing companies, the interior was successfully brought to completion down to the last detail.
The English translation is powered by AI tool. Switch to Czech to view the original text source.
0 comments
add comment


