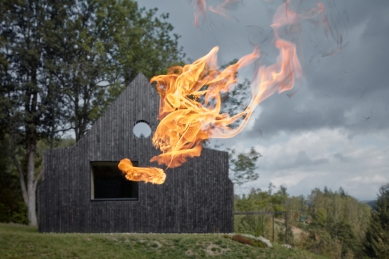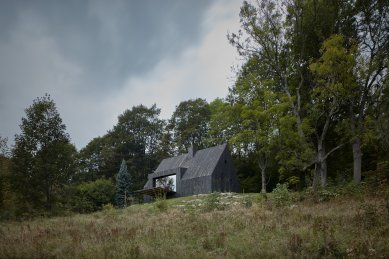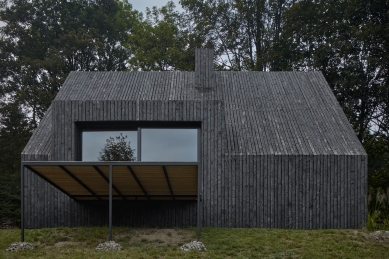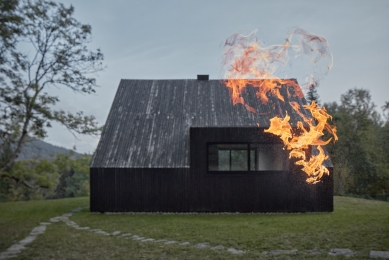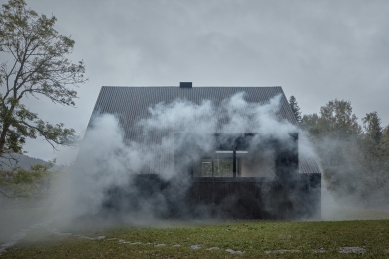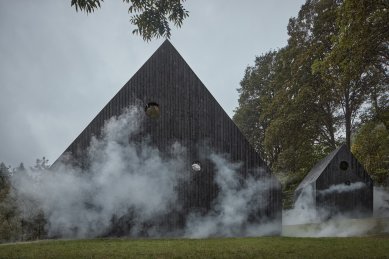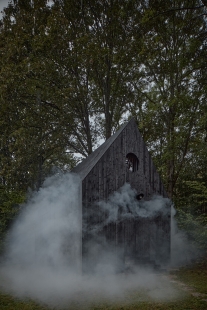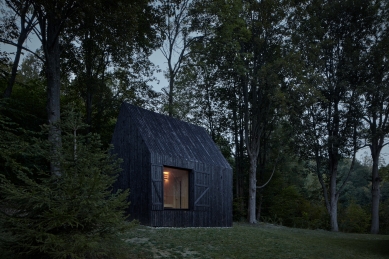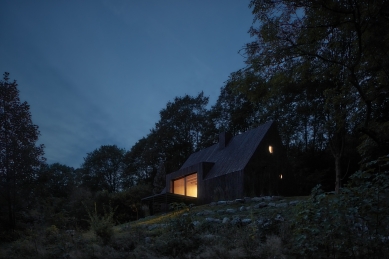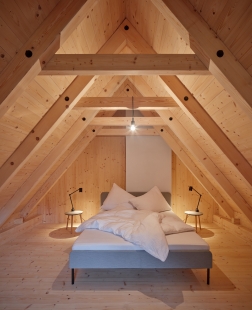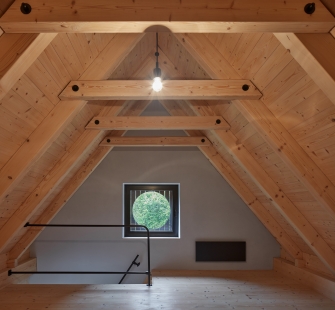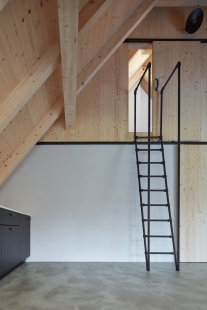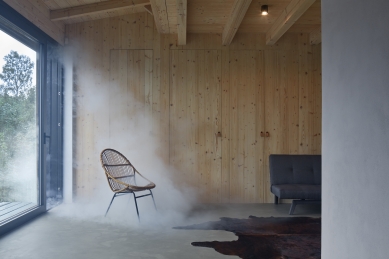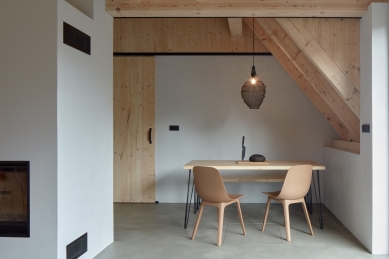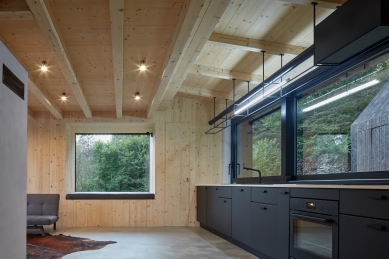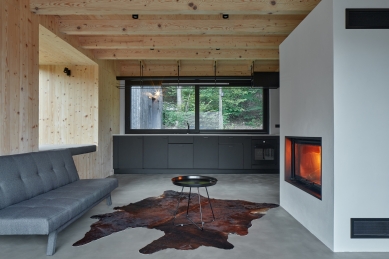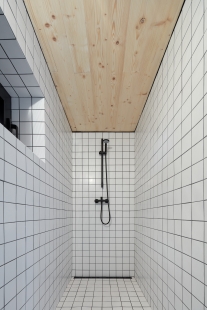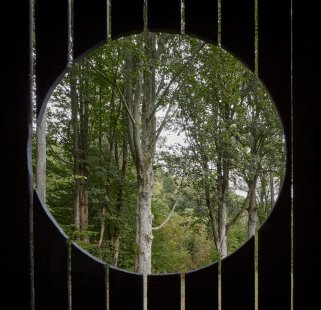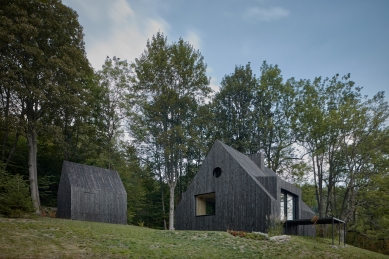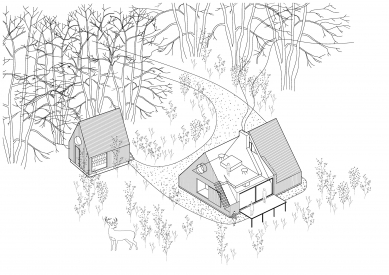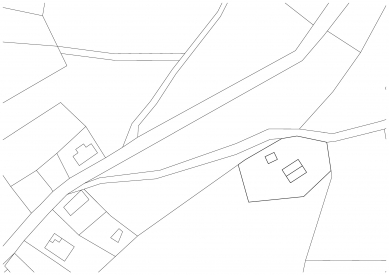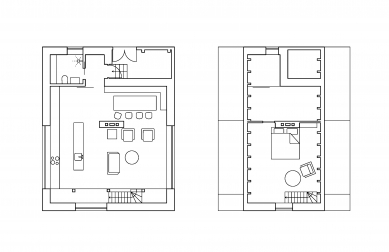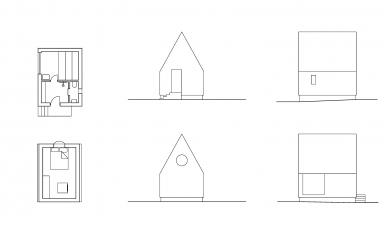
Chalet under the Beech

Under Buková, the winter wind is blowing again, traveling from the North Sea across the German plains, gaining strength in the rocky hills above Hejnice, to tell on the other side of the Jizera Mountains what this winter will be like. In these places, where its cold fingers of northern winds still reach, we have repaired a cottage.
Above the valley of Horské Kamenice, the fallen beech trees rustle, which the wind treats like some prehistoric musical instrument. White smoke rises from the black house at the foot of the hill, hinting that the cottage is not empty. The original face of the unfinished cottage from the eighties has changed beyond recognition. The gray brizolit has been replaced by black wooden cladding, which the owners charred themselves. The cladding extends to the roof surfaces, and both the main house and the small cottage look quite abstract. Terms like roof, wall, or chimney blend into a single whole. There stands a house with windows and a terrace. Some windows trim the façade’s cladding into a round shape. The house looks like an oversized birdhouse.
The cottage is cozy. The flames of the fire lick the glass in the large fireplace, the wood crackles, and white Jizera fog pillows roll outside the windows. Plumes of water vapor rush through the valley, and above them, white spots of ski slopes on Špičák shine through. The worst weather here can actually be the best.
The interior is simple and functional. The original layout has undergone changes. The original living space remains in its place, but the sleeping arrangement has changed. There are now two bedrooms in the house. One is large, accessible by hidden stairs in the wardrobe. The other, slightly smaller, is accessible by a ladder from the kitchen. Opposite the fireplace is an invention called the "sleeping window," where unexpected guests can comfortably sleep.
Fresh powder snow crunches underfoot as we reach a smaller cottage that hosts a sauna and a bedroom for guests. Birch branches are soaking in a bucket, and the sauna smells of wood. It is starting to get dark, and in the dim light, the first naked people in bathrobes can be seen heading to experience the charm of the sauna with the best view in the Jizera Mountains.
We are lucky with people. Together with our clients, we are realizing things that we previously only admired in magazines. Repairing an old house is always courageous because it is never entirely clear what awaits you during the works. Here a wall might collapse, there it might be discovered that the house has no foundations, or somewhere a few medieval bones might be found, and everything has to change. This makes us even happier when everything turns out well. It just takes solid nerves and a group of people who believe that everything will be alright. Thank you!
Above the valley of Horské Kamenice, the fallen beech trees rustle, which the wind treats like some prehistoric musical instrument. White smoke rises from the black house at the foot of the hill, hinting that the cottage is not empty. The original face of the unfinished cottage from the eighties has changed beyond recognition. The gray brizolit has been replaced by black wooden cladding, which the owners charred themselves. The cladding extends to the roof surfaces, and both the main house and the small cottage look quite abstract. Terms like roof, wall, or chimney blend into a single whole. There stands a house with windows and a terrace. Some windows trim the façade’s cladding into a round shape. The house looks like an oversized birdhouse.
The cottage is cozy. The flames of the fire lick the glass in the large fireplace, the wood crackles, and white Jizera fog pillows roll outside the windows. Plumes of water vapor rush through the valley, and above them, white spots of ski slopes on Špičák shine through. The worst weather here can actually be the best.
The interior is simple and functional. The original layout has undergone changes. The original living space remains in its place, but the sleeping arrangement has changed. There are now two bedrooms in the house. One is large, accessible by hidden stairs in the wardrobe. The other, slightly smaller, is accessible by a ladder from the kitchen. Opposite the fireplace is an invention called the "sleeping window," where unexpected guests can comfortably sleep.
Fresh powder snow crunches underfoot as we reach a smaller cottage that hosts a sauna and a bedroom for guests. Birch branches are soaking in a bucket, and the sauna smells of wood. It is starting to get dark, and in the dim light, the first naked people in bathrobes can be seen heading to experience the charm of the sauna with the best view in the Jizera Mountains.
We are lucky with people. Together with our clients, we are realizing things that we previously only admired in magazines. Repairing an old house is always courageous because it is never entirely clear what awaits you during the works. Here a wall might collapse, there it might be discovered that the house has no foundations, or somewhere a few medieval bones might be found, and everything has to change. This makes us even happier when everything turns out well. It just takes solid nerves and a group of people who believe that everything will be alright. Thank you!
The English translation is powered by AI tool. Switch to Czech to view the original text source.
0 comments
add comment


