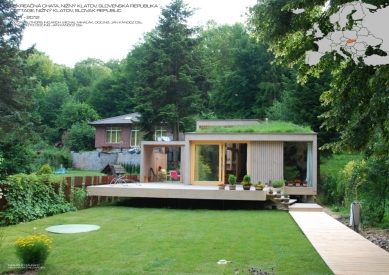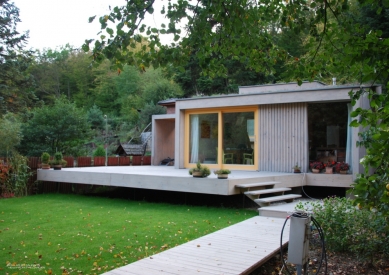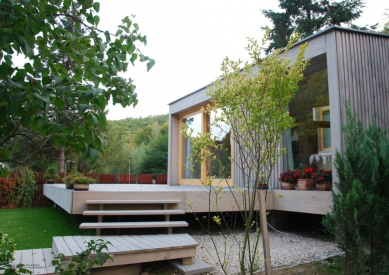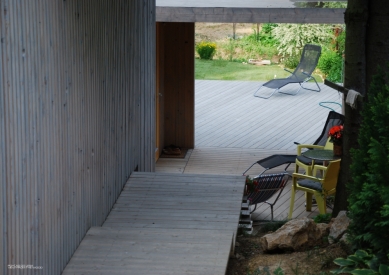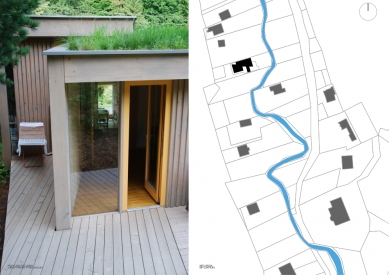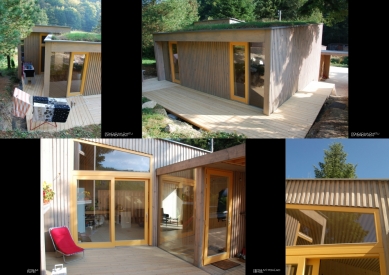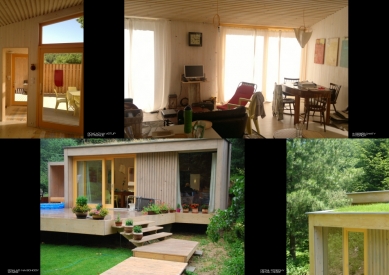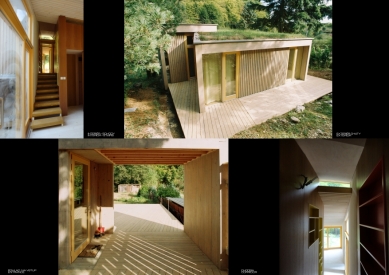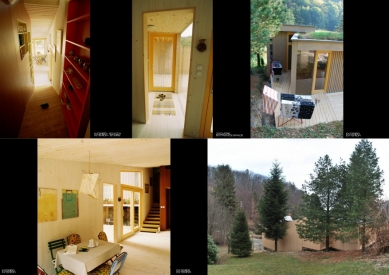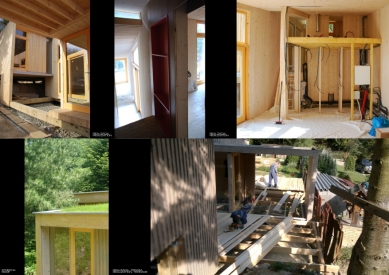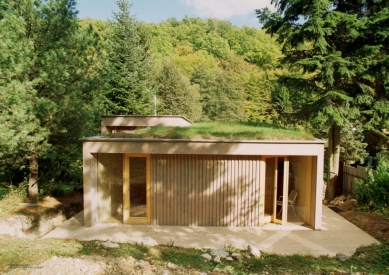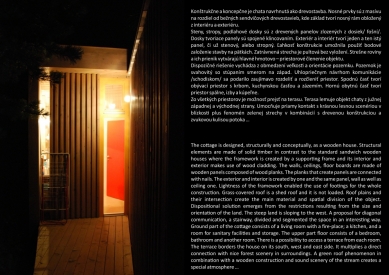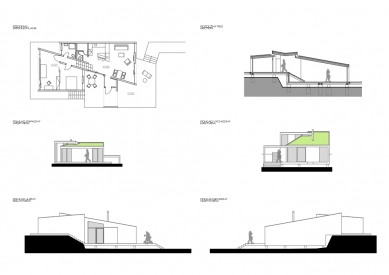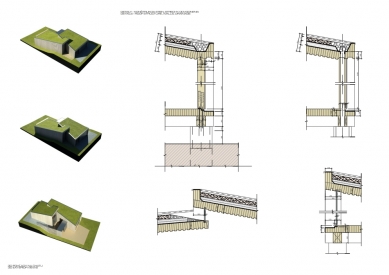
Cottage Klatov

The cottage is designed, structurally and conceptually, as a wooden house. Structural elements are made of solid timber in contrast to the standard sandwich wooden houses where the framework is created by a supporting frame and its interior and exterior makes use of wood cladding. The walls, ceilings, floor boards are made of wooden panels composed of wood planks. The planks that create panels are connected with nails. The exterior and interior is created by one and the same panel, wall as well as ceiling one. Lightness of the framework enabled the use of footings for the whole construction. Grass-covered roof is a shed roof and it is not loaded. Roof plains and their intersection create the main material and spatial division of the object. Dispositional solution emerges from the restrictions resulting from the size and orientation of the land. The steep land is sloping to the west. A proposal for diagonal communication, a stairway, divided and segmented the space in an interesting way. Ground part of the cottage consists of a living room with a fire-place; a kitchen, and a room for sanitary facilities and storage. The upper part floor consists of a bedroom, bathroom and another room. There is a possibility to access a terrace from each room. The terrace borders the house on its south, west and east side. It multiplies a direct connection with nice forest scenery in surroundings. A green roof phenomenon in combination with a wooden construction and sound scenery of the stream creates a special atmosphere...
3 comments
add comment
Subject
Author
Date
Nátěr
jan zacharias
26.07.13 03:50
Nater
Michal Mihaľák
06.08.13 09:45
konstrukcia panelov?
bucenec
18.08.13 11:06
show all comments


