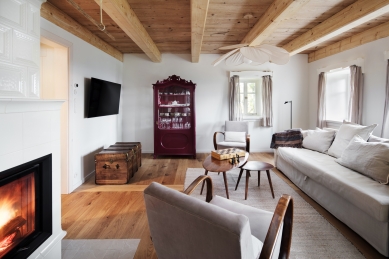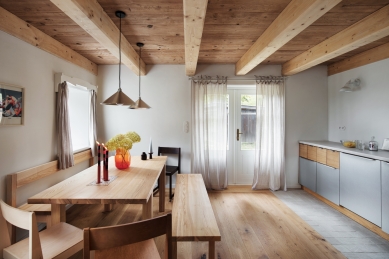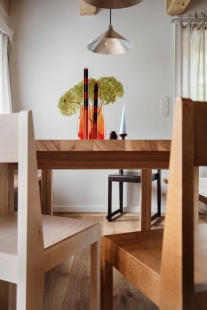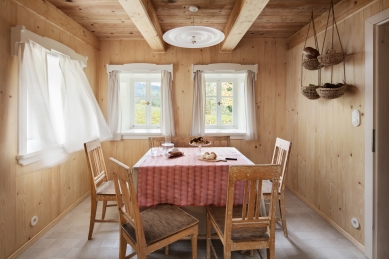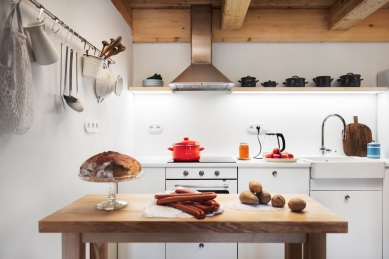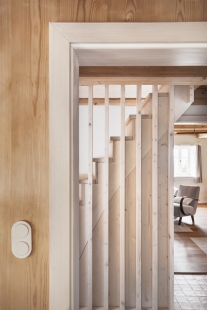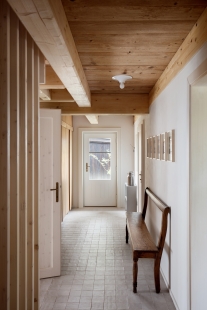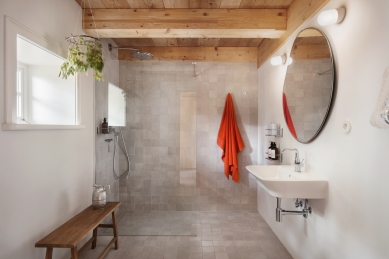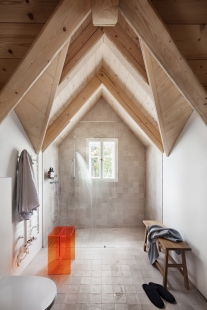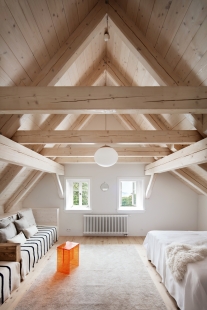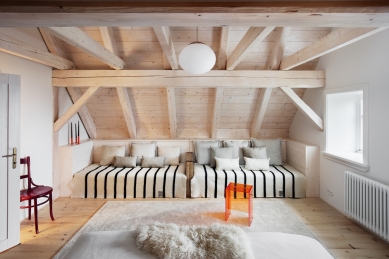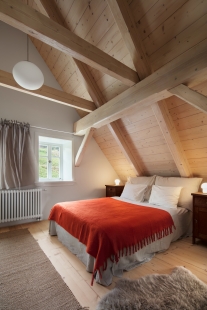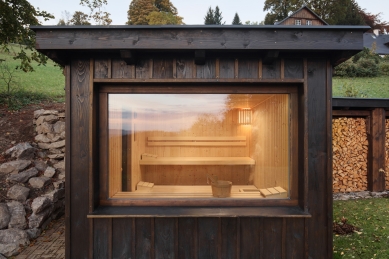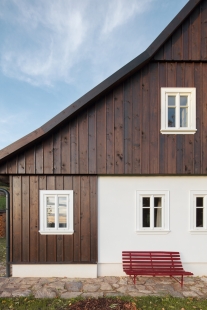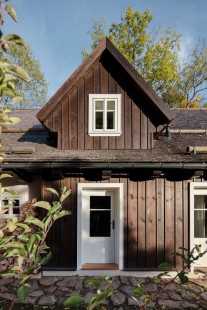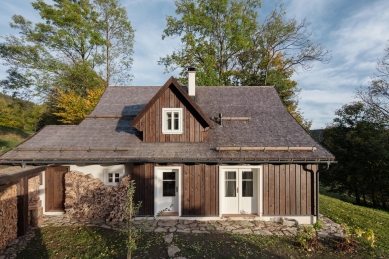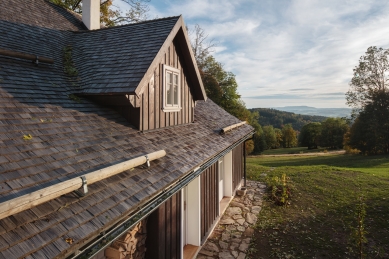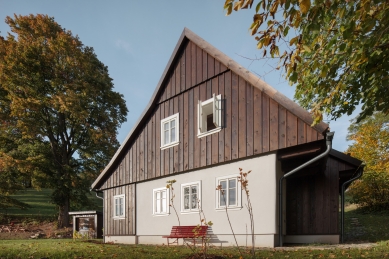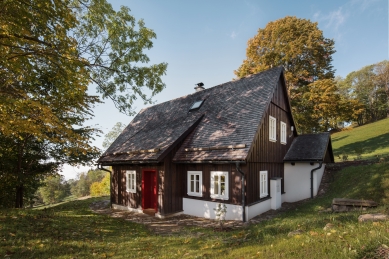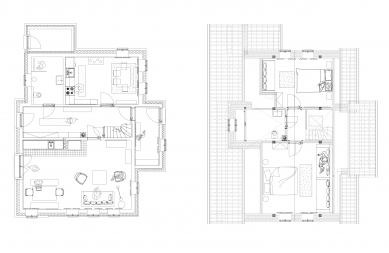
Cottage Two Sisters
Interior of the cottage in Jizera Mountains

The cottage, on the top of Czech mountains, is an almost identical copy of its historically original – a family cottage in which the owners lived in the mountains for some time permanently. In its facade, the traditional practices of Jizera architecture are observed. All wooden elements are custom-made, the roof is covered with shingle roofing from Jesenice shingles, and the functional double-glazed windows copy the traditional shaping.
Furniture design balances on the border between past and present. We deliberately combined several types and shades of wood, metal and light tones, then in detail the warm orange colour is projected through the spaces. The furniture is designed in a simple shape and in high-quality materials of metal or solid wood. The range of furniture is made to measure by joinery workshops, or it is a refurbishing of old pieces of furniture and lighting. From the current design, we then chose Scandinavian producers.
Furniture design balances on the border between past and present. We deliberately combined several types and shades of wood, metal and light tones, then in detail the warm orange colour is projected through the spaces. The furniture is designed in a simple shape and in high-quality materials of metal or solid wood. The range of furniture is made to measure by joinery workshops, or it is a refurbishing of old pieces of furniture and lighting. From the current design, we then chose Scandinavian producers.
1 comment
add comment
Subject
Author
Date
Dokonalost
Andrea Padevítová
07.12.23 08:21
show all comments


