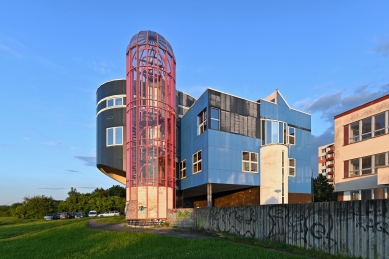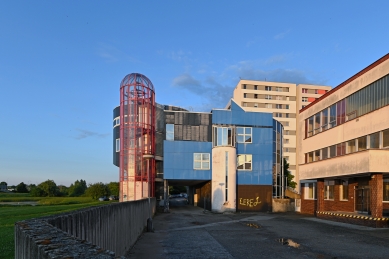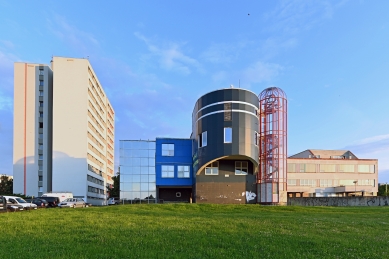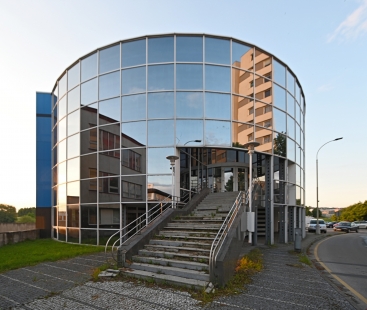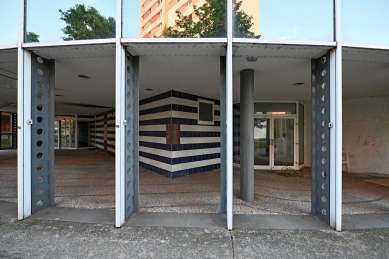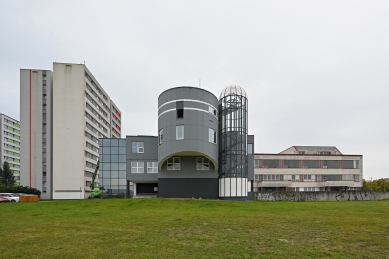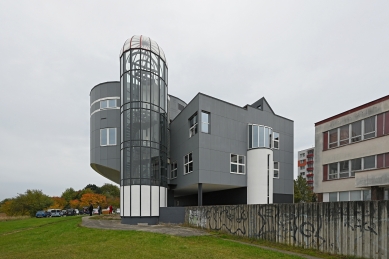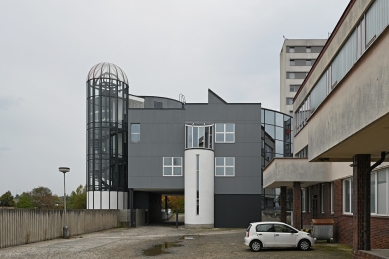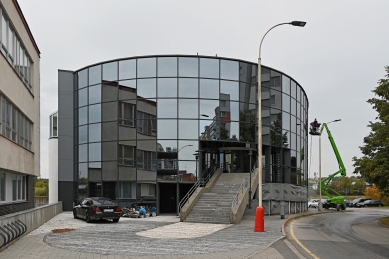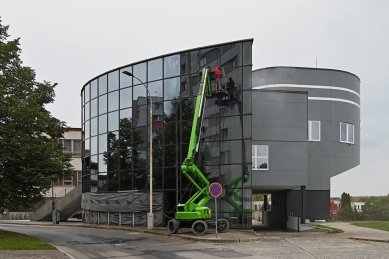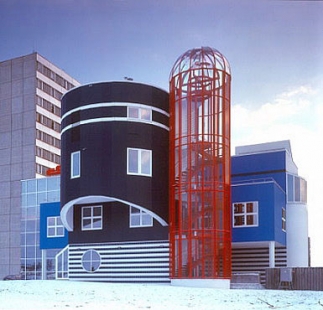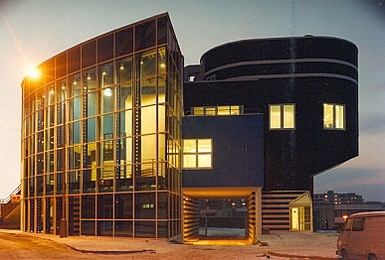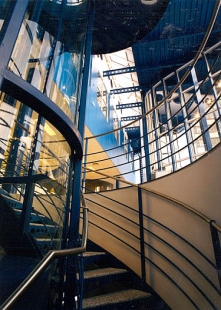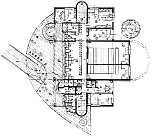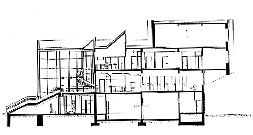
Česká spořitelna in Tábor

The building has an exposed location as a point de vue of the commercial street, even when viewed from the road into České Budějovice. The necessity to maintain passage through the land to the neighboring post office necessitated placing the public hall on the first floor. By opening the hall with a glass wall to the space of the housing estate, the public areas of the savings bank become part of the housing estate. This corresponds with the use of the full height of two floors and the "exterior facade" in the interior of the hall. The hall is defined by a curved line of the outer shell in front of the simple rectangular mass of offices. The intersection of these masses creates tension and gradation in the interior. The lowered space of the counters expands into the high hall. At the interface of these two parts, as an accent in the space, a lace of a spiral staircase is placed.
The savings bank building is located at the edge of an already constructed housing estate, next to a pond. The selected construction site at the bend of Berlin Street has an exposed position regarding both the nearby state road and the estate as a whole. The building is situated in the context of public utility buildings at the end of the "commercial street of the housing estate." These facts inform the urban planning solution, which positions the object as the end point de vue of both parts bending Berlin Street, while also serving as an expressive visual accent of the development when exiting from Tábor. The existing urban structure is fully respected and utilized by the newly designed building, as is the transportation network of the housing estate. The placement of the building and its mass solution is chosen so that the existing object of the neighboring post office is not negatively affected. In accordance with the requirements of the zoning decision, the Savings Bank is designed as a local dominant.
The aim of the architectural concept is to highlight the characteristics arising from the urban planning solution as well as the mission and character of the building. The house is conceived as solitary architecture, processed in an individual manner, and forms a visual accent of the housing estate. The architectural effect is based on the contrast between the simple cubic mass, which is applied in both the exterior and interior of the hall, and the segmentally curved presented transparent mass of the savings bank hall. This cubic mass constitutes the internal structure of the house. The simple cube, reflecting the surrounding buildings, thus acquires basic mass irregularity and asymmetry, which is complemented by additional smaller accents placed to correspond with the main views from the state road as well as from the axes of access roads. The mass composition towards the road graduates and is crowned by the dome of the circular staircase. The resulting irregularity of the whole corresponds to the irregularity of the land shape and creates a contrasting element to the monotony of the housing estate.
In view of the necessity to preserve the existing access to the post office, the savings bank hall with counters, currency exchange, and their administrative and archival facilities have been placed on the second floor, accessible by stairs or elevator. The ground floor is dedicated to staff entrances, changing rooms, the vault, and safes. Meeting rooms and additional office spaces are on the third floor. The entire building is designed to be barrier-free.
Interior
The spatial solution of the interior is based on the architectural concept of the building, combining a solid internal cubic structure of the building with the presented transparent softly curved space of the savings bank hall. The focal point of the building's interior and its most important internal space, around which all other rooms are organized, is the savings bank hall. By its location and arrangement, it mediates the transition between the internal world of the savings bank and the external environment of the housing estate. The shaping of the interior space is essentially anchored already in the architectural design of the building by creating a space with variable height in the hall. The lower part of the counters and meeting boxes, one floor high, transitions into the high two-story hall for client movement and waiting. The hall, with its podium-like design, allows for very good visual contact with the external environment and is understood as its integral part. The inner rectangular mass, penetrating into the interior from the exterior, is covered with blue cladding with windows, which is identical to the building's outer shell and forms a kind of exterior element in the building's interior, thus facilitating the merging of the hall with the external environment. The smooth surfaces of the inner cube contrast with elements of exposed steel structures of the outer shell, ceiling, and circular staircase, which consistently utilize the subtlety of steel constructions and their natural technical shaping as an aesthetic intention to create the fundamental characteristic atmosphere of the space. The main element of the hall's "furniture" is the counter of the counters - designed as a built-in element with stone cladding, which relates to the material of the floor and constitutes its termination. Minor accents in the hall, such as tables, counters, and flowerpots, are also made of stone in contrasting colors, as well as the stone floor on which they stand. However, the principal accent of the hall is the circular staircase, winding around the glass elevator shaft with a panoramic lift. The prevailing blue color of the space derived from the color of the steel constructions and façade cladding that extends into the interior is balanced by the white color of some walls and ceilings and complemented by subtle shades of gray, gray-green, light-gray, and reddish-brown colors of the natural stone used for cladding, flooring, and built-in elements of the interior. The spatial oil painting in the center of the lowered part of the hall, freely interpreting the natural motif of water surface, expands the color palette with pink, orange, brown, and green shades, creating an abstract natural environment in the interior.
The savings bank building is located at the edge of an already constructed housing estate, next to a pond. The selected construction site at the bend of Berlin Street has an exposed position regarding both the nearby state road and the estate as a whole. The building is situated in the context of public utility buildings at the end of the "commercial street of the housing estate." These facts inform the urban planning solution, which positions the object as the end point de vue of both parts bending Berlin Street, while also serving as an expressive visual accent of the development when exiting from Tábor. The existing urban structure is fully respected and utilized by the newly designed building, as is the transportation network of the housing estate. The placement of the building and its mass solution is chosen so that the existing object of the neighboring post office is not negatively affected. In accordance with the requirements of the zoning decision, the Savings Bank is designed as a local dominant.
The aim of the architectural concept is to highlight the characteristics arising from the urban planning solution as well as the mission and character of the building. The house is conceived as solitary architecture, processed in an individual manner, and forms a visual accent of the housing estate. The architectural effect is based on the contrast between the simple cubic mass, which is applied in both the exterior and interior of the hall, and the segmentally curved presented transparent mass of the savings bank hall. This cubic mass constitutes the internal structure of the house. The simple cube, reflecting the surrounding buildings, thus acquires basic mass irregularity and asymmetry, which is complemented by additional smaller accents placed to correspond with the main views from the state road as well as from the axes of access roads. The mass composition towards the road graduates and is crowned by the dome of the circular staircase. The resulting irregularity of the whole corresponds to the irregularity of the land shape and creates a contrasting element to the monotony of the housing estate.
In view of the necessity to preserve the existing access to the post office, the savings bank hall with counters, currency exchange, and their administrative and archival facilities have been placed on the second floor, accessible by stairs or elevator. The ground floor is dedicated to staff entrances, changing rooms, the vault, and safes. Meeting rooms and additional office spaces are on the third floor. The entire building is designed to be barrier-free.
Interior
The spatial solution of the interior is based on the architectural concept of the building, combining a solid internal cubic structure of the building with the presented transparent softly curved space of the savings bank hall. The focal point of the building's interior and its most important internal space, around which all other rooms are organized, is the savings bank hall. By its location and arrangement, it mediates the transition between the internal world of the savings bank and the external environment of the housing estate. The shaping of the interior space is essentially anchored already in the architectural design of the building by creating a space with variable height in the hall. The lower part of the counters and meeting boxes, one floor high, transitions into the high two-story hall for client movement and waiting. The hall, with its podium-like design, allows for very good visual contact with the external environment and is understood as its integral part. The inner rectangular mass, penetrating into the interior from the exterior, is covered with blue cladding with windows, which is identical to the building's outer shell and forms a kind of exterior element in the building's interior, thus facilitating the merging of the hall with the external environment. The smooth surfaces of the inner cube contrast with elements of exposed steel structures of the outer shell, ceiling, and circular staircase, which consistently utilize the subtlety of steel constructions and their natural technical shaping as an aesthetic intention to create the fundamental characteristic atmosphere of the space. The main element of the hall's "furniture" is the counter of the counters - designed as a built-in element with stone cladding, which relates to the material of the floor and constitutes its termination. Minor accents in the hall, such as tables, counters, and flowerpots, are also made of stone in contrasting colors, as well as the stone floor on which they stand. However, the principal accent of the hall is the circular staircase, winding around the glass elevator shaft with a panoramic lift. The prevailing blue color of the space derived from the color of the steel constructions and façade cladding that extends into the interior is balanced by the white color of some walls and ceilings and complemented by subtle shades of gray, gray-green, light-gray, and reddish-brown colors of the natural stone used for cladding, flooring, and built-in elements of the interior. The spatial oil painting in the center of the lowered part of the hall, freely interpreting the natural motif of water surface, expands the color palette with pink, orange, brown, and green shades, creating an abstract natural environment in the interior.
Architectural Studio Héta
The English translation is powered by AI tool. Switch to Czech to view the original text source.
0 comments
add comment


