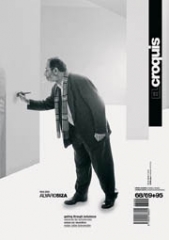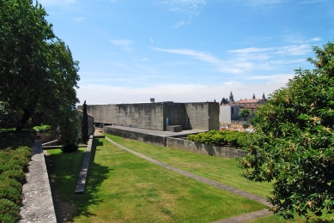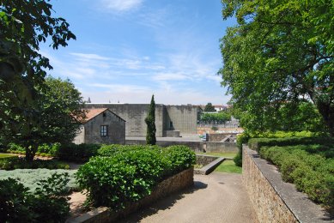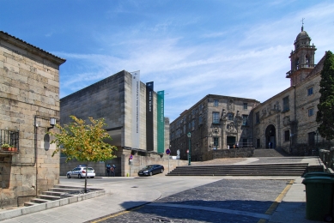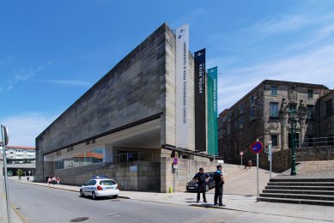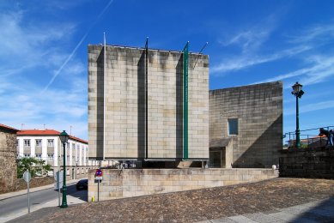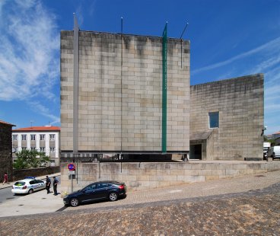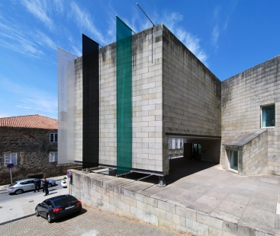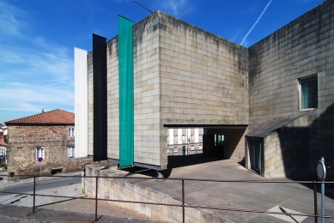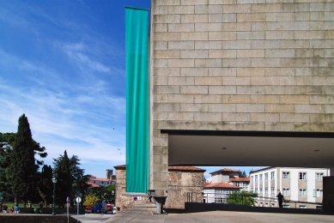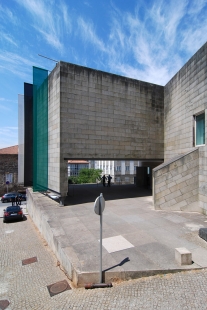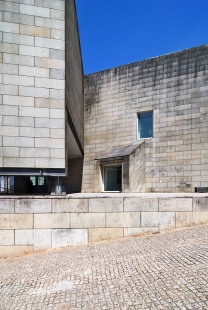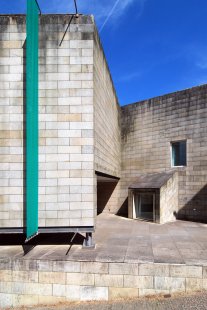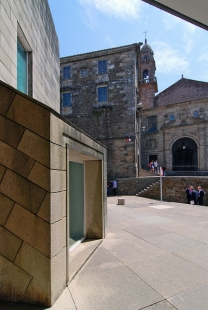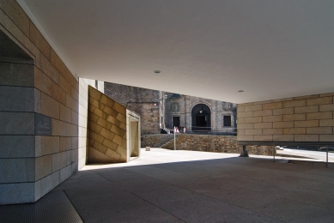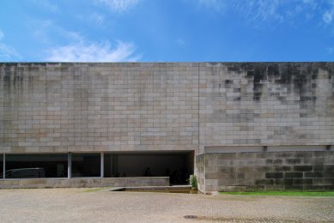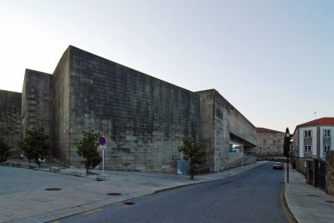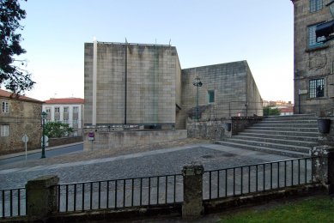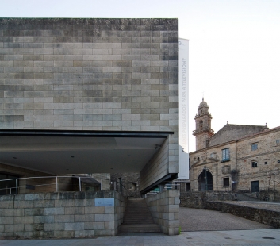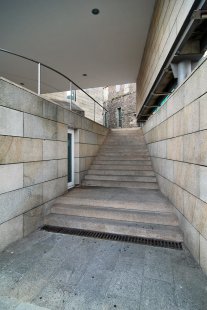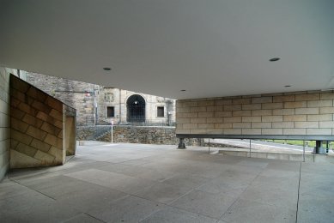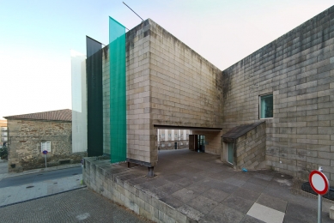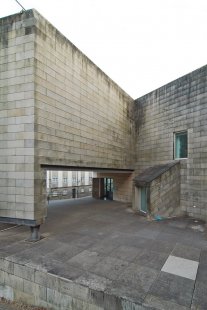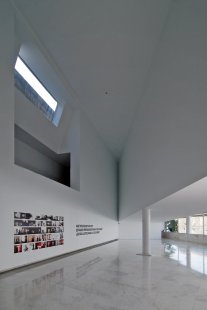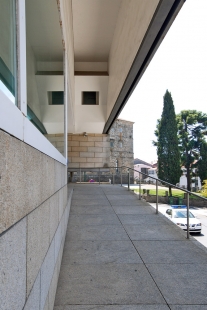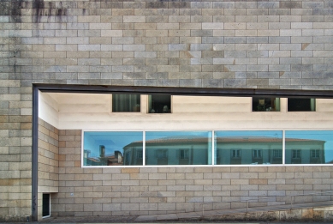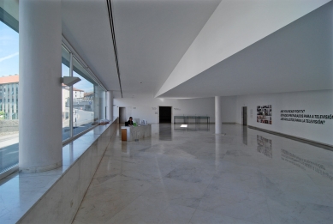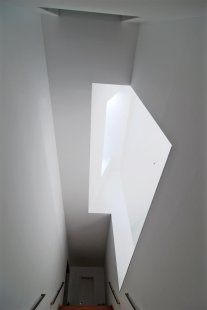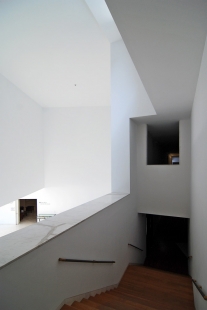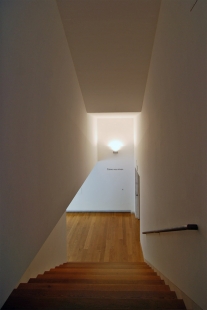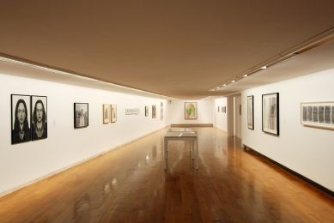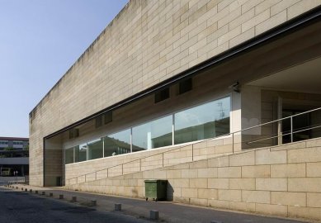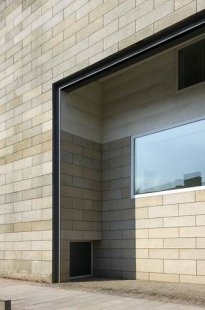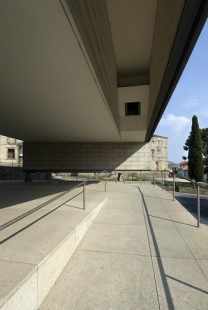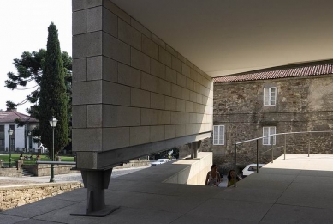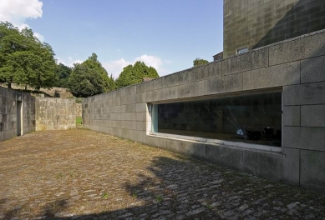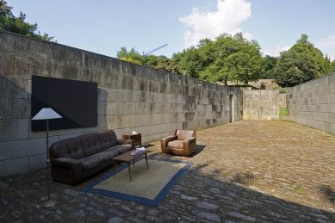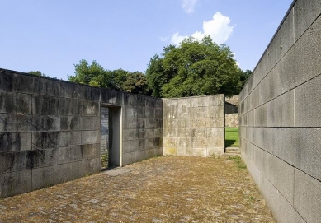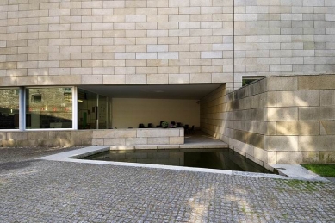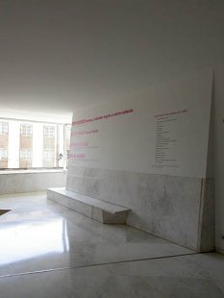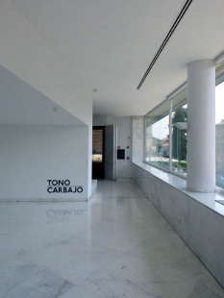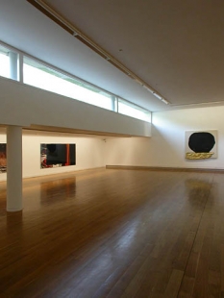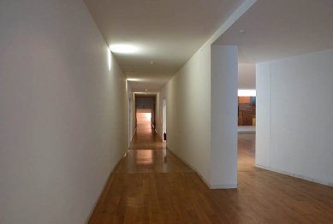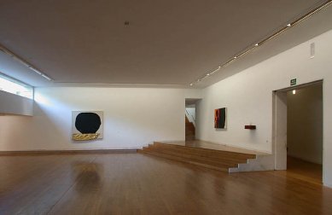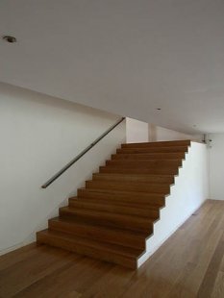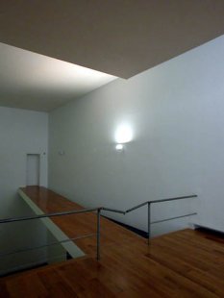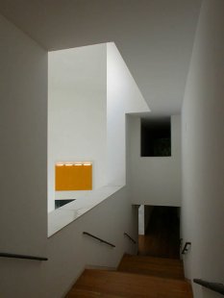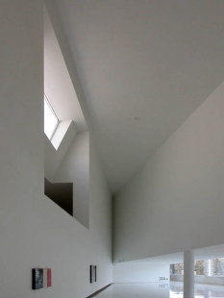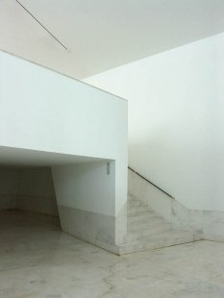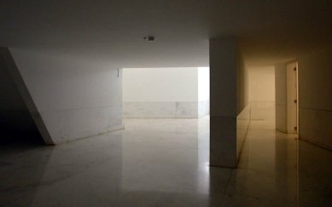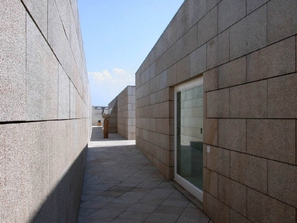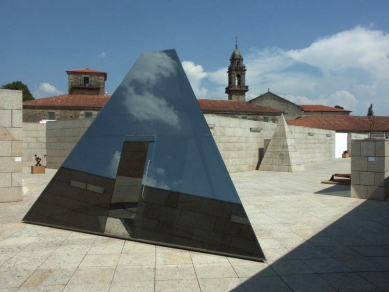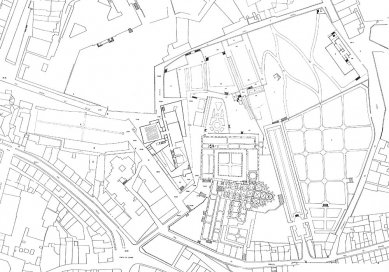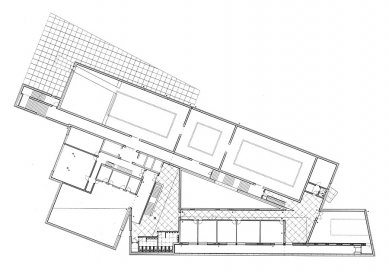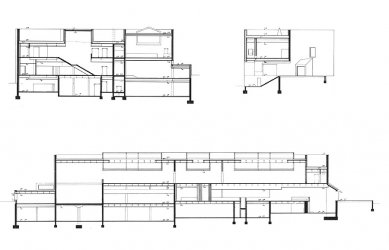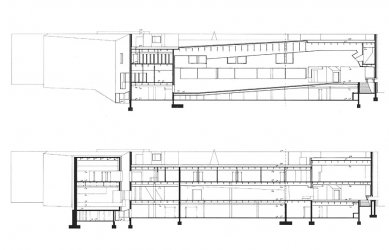
Center of Contemporary Galician Art
Galician Center of Contemporary Art

When I was tasked with designing a museum in Santiago de Compostela, the location intended for the building was far from the road. Modern buildings sometimes evoke great fear in society, not without reason. When a new house is to rise next to a national cultural monument like the Santo Domingo de Bonaval monastery, many people are concerned about the threat to its artistic integrity. Based on these concerns, I was asked to "hide" the new museum. I argued that the cultural center would be a much more significant building for the city than to be perceived merely as an annex to the monastery. Furthermore, I pointed out that the monastery has never been fully visible due to the high granite wall that separated the monastery complex from its surroundings. I gained space and time to reassess the original location of the museum and its relationship to the street. Even though the site for the new museum had already been chosen, we demonstrated that locating the museum closer to the street and the monastery is desirable.
The entry to the new museum contrasts with the space of the square piazzetta with the entrance to the monastery. These two elements spatially define the main approach to the monastery garden. All the masses are subordinated to the composition of the entrance to the garden, and over the centuries, this urban space has thus been shaped into a harmonious form. External relationships strongly influenced the mass and layout of the new museum. The exterior of the street and garden was drawn into the interior, creating interesting views and spatial relationships.
The museum is divided into three parts - an atrium with offices, an auditorium with a library, and exhibition halls. The operational part of the offices engages in dialogue with the street, unlike the auditorium and library. The exhibition halls turn towards the garden. Two triangles play an important role in the composition of the museum, located at key points. The first triangle lies between the atrium and auditorium on the perimeter of the building. Due to its position, the mass of the museum responds better to the street space. The second triangle lies directly in the heart of the museum, and its task is to bring light into the interior. The museum has two communication paths, named "clarity" and "freedom." They are a consequence of the fact that no specific exhibition program was established for the museum during the design phase, and the operation of the museum had to be flexible and universal.
The design of the garden completes the work on the museum. From the very first contacts with the investor's committee, I understood that we were also expected to project a connecting garden. From maps of the 18th century, I could understand the layout and division of the monastery, which had a significant impact on both the museum and the monastery garden. Houses in Galicia are characterized by great architectural wisdom, which has roots as far back as the Celts and Arabs. Since the available plans did not provide a comprehensive overview of the original appearance of the garden, we had to undertake additional research, and thanks to it, we finally discovered the medieval irrigation system of the area. The terraced arrangement of the garden, granite troughs of the irrigation system with fountains and walls saw the light of day once again. Ramps and stairs from the original garden were also reflected in the interior of the museum. The interior space of the museum is a continuation of the garden space.
The entry to the new museum contrasts with the space of the square piazzetta with the entrance to the monastery. These two elements spatially define the main approach to the monastery garden. All the masses are subordinated to the composition of the entrance to the garden, and over the centuries, this urban space has thus been shaped into a harmonious form. External relationships strongly influenced the mass and layout of the new museum. The exterior of the street and garden was drawn into the interior, creating interesting views and spatial relationships.
The museum is divided into three parts - an atrium with offices, an auditorium with a library, and exhibition halls. The operational part of the offices engages in dialogue with the street, unlike the auditorium and library. The exhibition halls turn towards the garden. Two triangles play an important role in the composition of the museum, located at key points. The first triangle lies between the atrium and auditorium on the perimeter of the building. Due to its position, the mass of the museum responds better to the street space. The second triangle lies directly in the heart of the museum, and its task is to bring light into the interior. The museum has two communication paths, named "clarity" and "freedom." They are a consequence of the fact that no specific exhibition program was established for the museum during the design phase, and the operation of the museum had to be flexible and universal.
The design of the garden completes the work on the museum. From the very first contacts with the investor's committee, I understood that we were also expected to project a connecting garden. From maps of the 18th century, I could understand the layout and division of the monastery, which had a significant impact on both the museum and the monastery garden. Houses in Galicia are characterized by great architectural wisdom, which has roots as far back as the Celts and Arabs. Since the available plans did not provide a comprehensive overview of the original appearance of the garden, we had to undertake additional research, and thanks to it, we finally discovered the medieval irrigation system of the area. The terraced arrangement of the garden, granite troughs of the irrigation system with fountains and walls saw the light of day once again. Ramps and stairs from the original garden were also reflected in the interior of the museum. The interior space of the museum is a continuation of the garden space.
Álvaro Siza
The English translation is powered by AI tool. Switch to Czech to view the original text source.
0 comments
add comment


