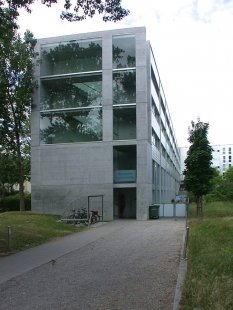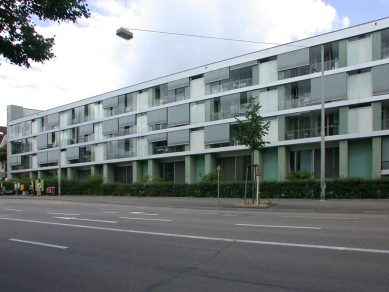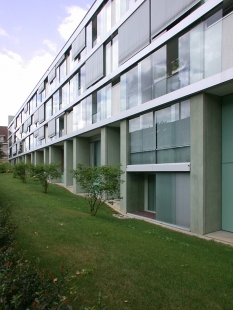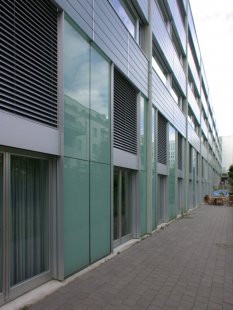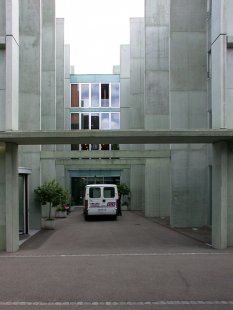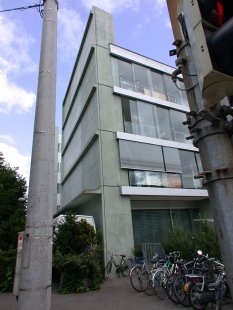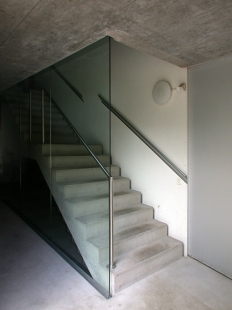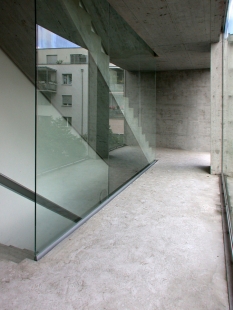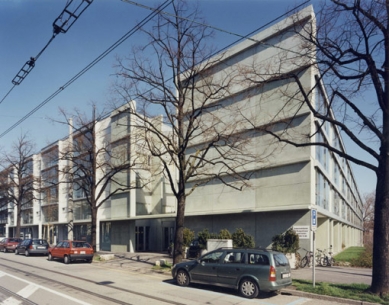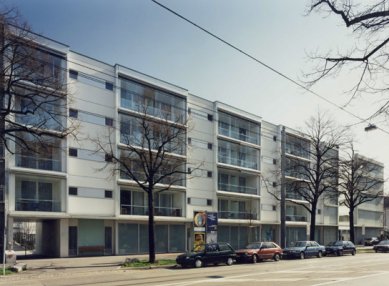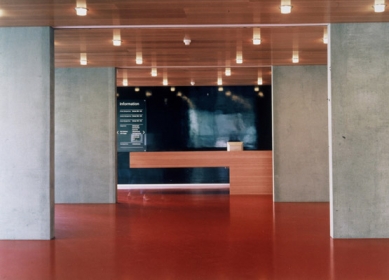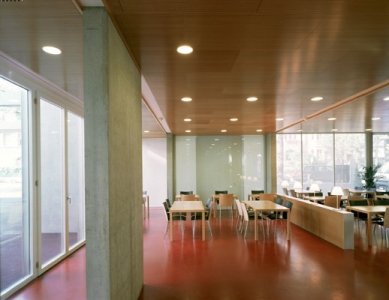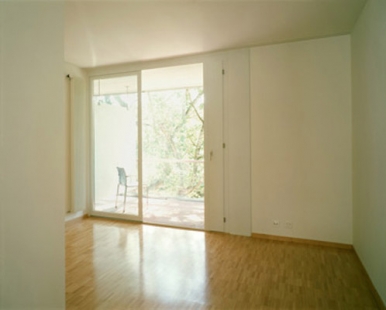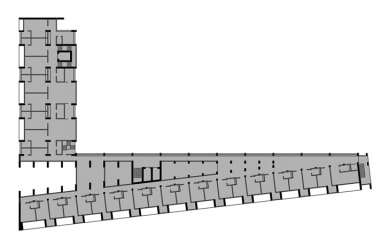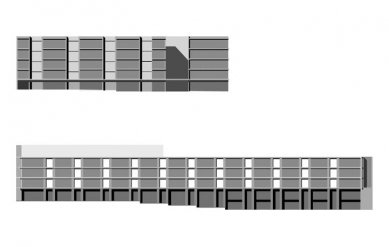
Center for Seniors Luzernerring

In 1989, within the framework of the Luzernerring/Burgfelderplatz development plan, five architectural competitions were announced, of which we won the part that was designated for a senior citizens' center. Changes in the brief (from senior apartments to a care facility) and to the developer led to the design of many variants, allowing us to begin construction only in 1995. The realized project consists of two parts: a care home lining Luzernerring (72 beds) and a temporary residence for seniors facing Burgfelderstrasse (60 beds), which is to be later converted into senior apartments. The design takes into account the two busy transport arteries adjacent to it, but its main theme is the relationship of private residential zones to the community within the center as well as to the public space.
The originally intended retirement home was realized as a senior citizens' center in one building with separate living units along the urban communication route and another with rooms for temporary stays in a quieter location. The elegant form responds to the urban situation of the site between two transport axes and simultaneously offers the community of seniors an individual residential zone.
Characteristics - a broken object with apartments in a two-tract arrangement with communication expanded into recesses of social spaces transitions into a wing with apartments accessible from a corridor with facilities inside a three-tract arrangement, both objects enclosed define a quiet zone for residents.
author's report
The originally intended retirement home was realized as a senior citizens' center in one building with separate living units along the urban communication route and another with rooms for temporary stays in a quieter location. The elegant form responds to the urban situation of the site between two transport axes and simultaneously offers the community of seniors an individual residential zone.
Characteristics - a broken object with apartments in a two-tract arrangement with communication expanded into recesses of social spaces transitions into a wing with apartments accessible from a corridor with facilities inside a three-tract arrangement, both objects enclosed define a quiet zone for residents.
Dagmar Glosová: Housing for Seniors, ERA 2006, pp. 114-115
The English translation is powered by AI tool. Switch to Czech to view the original text source.
0 comments
add comment



