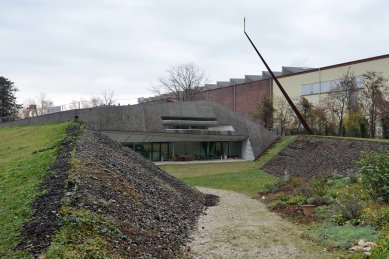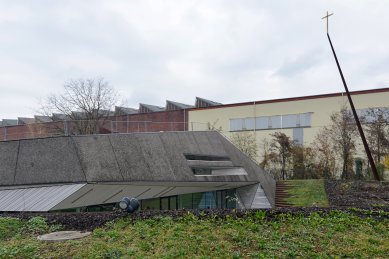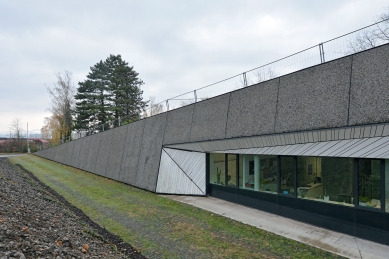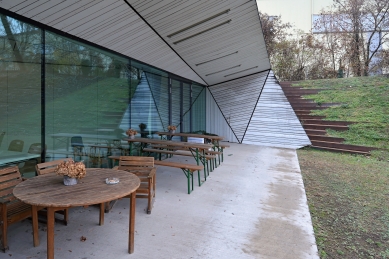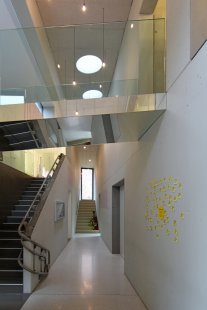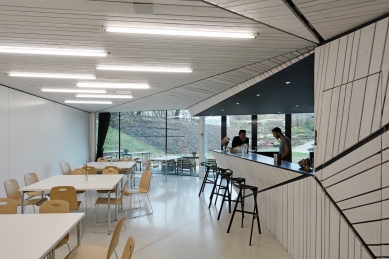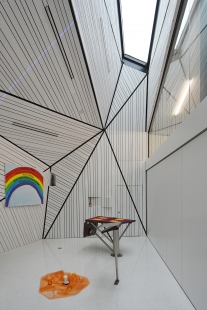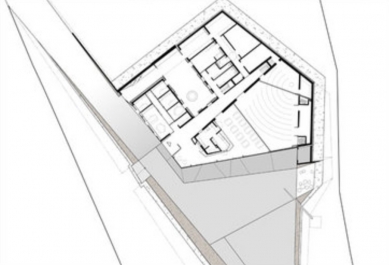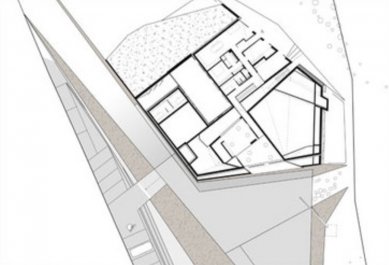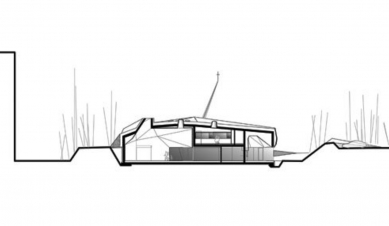
Voestalpine Spiritual Care Center
Seelsorgestelle voestalpine

Every visitor to Linz arriving via the highway connection from the south cannot miss the "steel city" of the foundry company voestalpine, which has built a "spiritual oasis" for its employees in the "no man's land" between the factory halls and the freight station. The Linz diocese managing the center refers to it as a "place of meeting for people and work." The slightly sunken structure reminiscent of a military bunker comes from the Austrian studio x architekten. The sacred building in the harsh industrial environment adopts the surrounding aesthetics. For the architects, it was primarily important to maintain the intimacy of the place and support the growth of vegetation. The outer shell made of coarse concrete prefabricates is complemented by elements of corten steel, the atrium is adorned with a decorative checkerboard plate made of perforated metal, and the main interior rooms have cladding made of white-painted boards. The outdoor courtyard, which has direct access from the social part, is visually isolated from the surrounding factories by earth mounds covered with vegetation. The sacred site does not have a traditional bell tower but an "inverted tower," where a bell is placed on a wooden grate in the atrium, and a hollow cavity beneath it spreads sound and gentle vibrations. In the northern part, offices and operational rooms are arranged around the atrium with the inverted bell tower. The southern social part of the building is divided by two light partitions that can be retracted in case of liturgical and other events, creating one large hall. During the remaining time, the rooms serve separately as a chamber chapel, a social hall, and a bar.
As part of the artistic collaboration, Linz painter Gerhard Brandl was invited, who planted roses in one of the incisions into the landscape, depicting with meter-high letters the inscription "every worker, every worker is more valuable than all the gold in the world."
As part of the artistic collaboration, Linz painter Gerhard Brandl was invited, who planted roses in one of the incisions into the landscape, depicting with meter-high letters the inscription "every worker, every worker is more valuable than all the gold in the world."
The English translation is powered by AI tool. Switch to Czech to view the original text source.
0 comments
add comment


