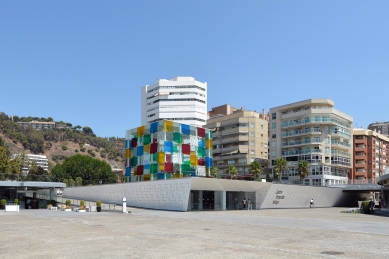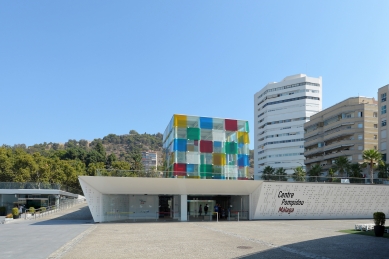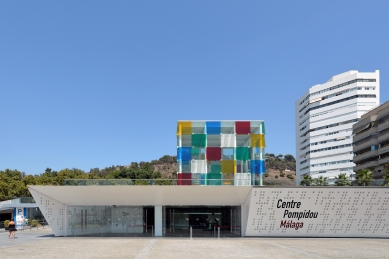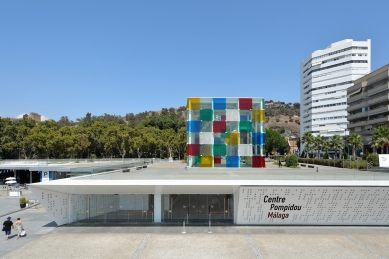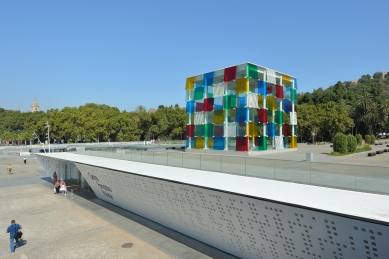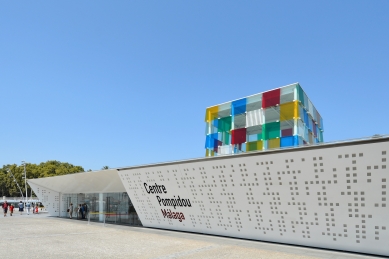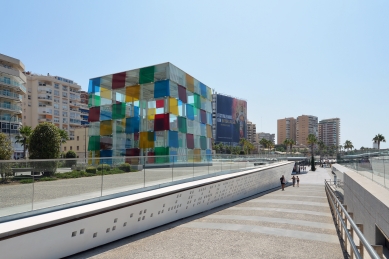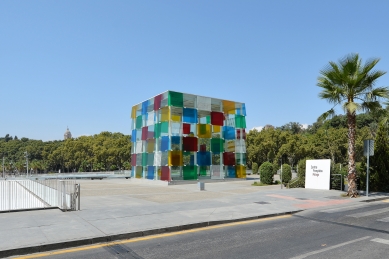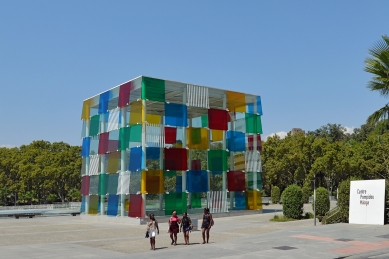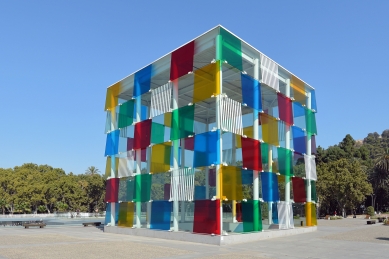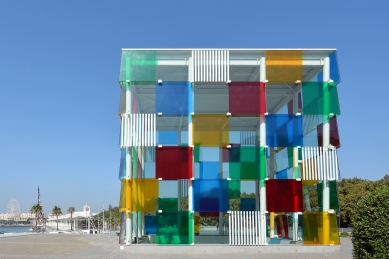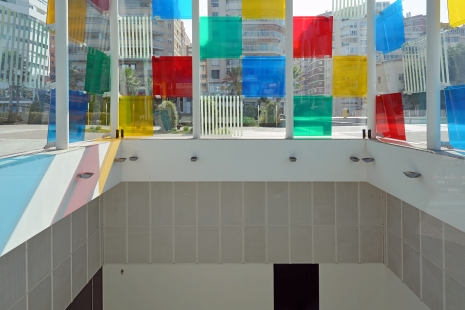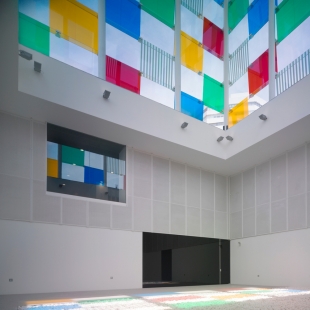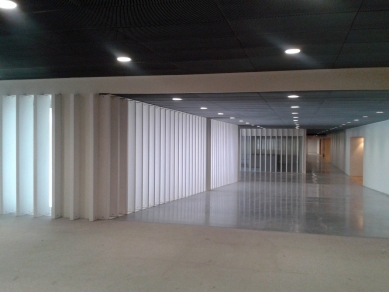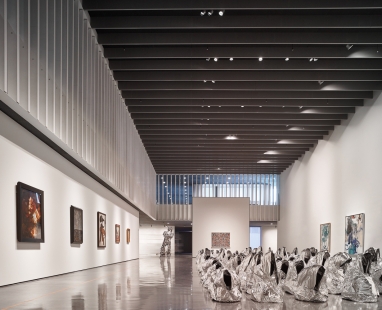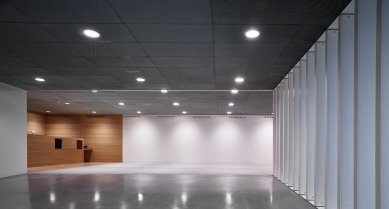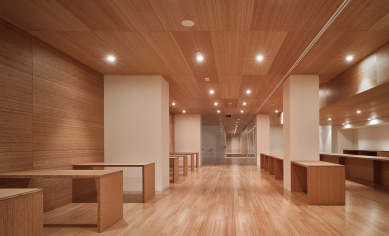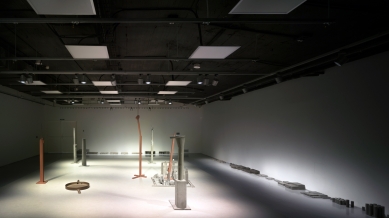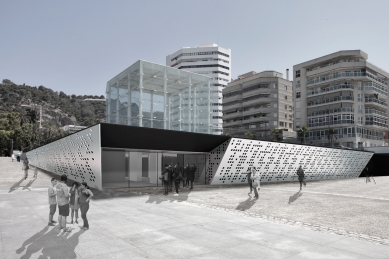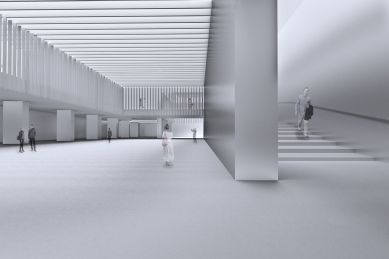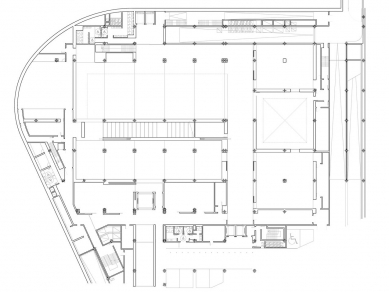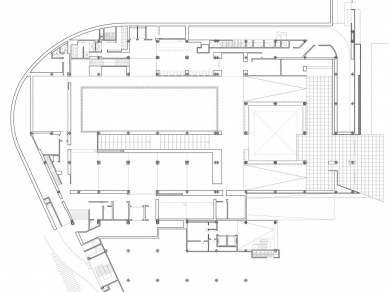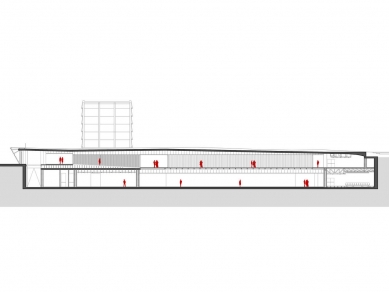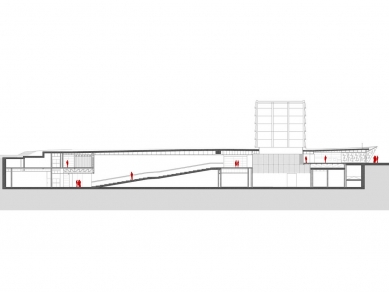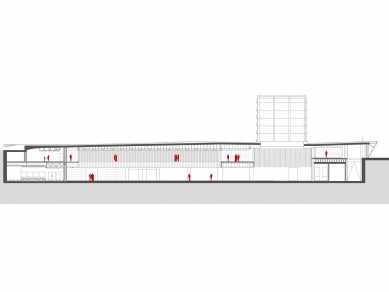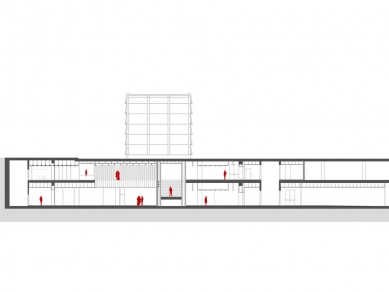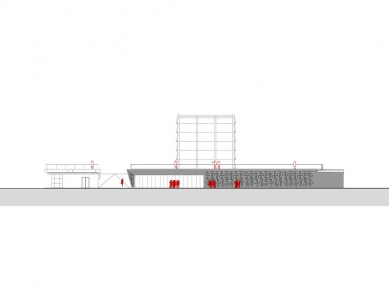
Centre Pompidou Málaga

The Outside
Two resources have been used to resolve the initial difficult matter of the very limited presence of the existing building within the public space: using industrial materials that work in harmony with the port environment in which it is located and an express reference to binomial art-technique using the rhythms of punch cards used by Joseph-Marie Jacquard (1752-1834) in their looms from 1805.
The relationship between technical and artistic production today is reflected especially in the use of new pillars and modes of expression. De-contextualisation as a means of assessment of an isolated object and its integration in a different type of system connects past and present, reflecting the necessary and fruitful transfer of knowledge and experience between various disciplines. This relationship encourages curiosity and strives, consciously or unconsciously, to deepen, develop and advance knowledge and communication.
The Interior Spaces
The internal layout of the centre, is conceived as a fluid space, where in a continuous sequence, the visitor takes a journey bringing them closer to the contents on display, preparing them emotionally for the move from the noisy "outside world" into a space that allows "an inner experience" which if where we want the visit to be focused. This idea is embodied as a strategy, a certain fragmentation and visual shutdown that slowly takes us to different places, using different enclosure areas that serve as a filter and allow you to gradually discover each space in their true magnitude.
It is laid out on two floors Level 0 (access) and Level -1. Level 0 is made up of various areas and free access: cafe, shop, luggage lockers, and space for young audiences and temporary exhibitions.
Level -1 includes the rooms housing the collection. It is the first sample collection, intended to stay in Malaga for 2½ years, the five topics are: metamorphosis, self-portraits, the faceless man, the political body and the body in pieces, including works from the Pompidou Centre in Paris, with exhibition curator Brigitte Leal, head curator of heritage, deputy director of the National Museum of Modern Art. This floor hosts the multipurpose room / auditorium with a capacity for 121 people.
Empty Spaces
The cultural centre is structured around two areas that assume different characters: the empty outside space and the central exhibition space.
The empty outside space is perceived as an element of urban reference allowing us to always maintain the indoor-outdoor relationship. The space is not accessible, but provides "a window" from which to look inside.
It serves as a central element and organises the service spaces, these are arranged around the access, shop, luggage storage area and access to the collection.
For a first showing, Daniel Buren has produced a piece of work using coloured vinyl entitled "Incubated".
The central exhibition space is made up of a central vacuum inside, which the visitor discovers during the process of immersion in the tour, and once at the access level, has a first glimpse of this space, although very fractional, through the vertical slats. It is the space around which the whole building is organised, with a large covered atrium, and takes on the character of a unique and distinctive space as its size and the versatility of its facilities can accommodate very diverse works. It is 8 metres high and its central area totals around 1,000 sqm.
Both areas share a common internal language using vertical wooden slats that establishes a dialogue between them.
Tours
The two connecting spaces between levels 0 and -1 have also been designed with a distinct character:
The central ramp-ladder, as an extension of the public space, is a fluid and slow declining space, which, almost in a processional manner, brings visitors to the collection preparing them to be challenged by the artistic proposal and deep content that lies within.
The wooden staircase, a serene and friendly space, provides a memorable image to close the experience.
The tours are accessible by lifts that connect the two levels.
Exhibition Rooms
The Pompidou Centre in Málaga, besides the central hall with three rooms for semi-permanent use, has a temporary exhibition hall and a workshop for young audiences.
Cozy beautifully proportioned rooms, expectant containers, equipped with all the systems required to accommodate the most demanding of collections.
Multipurpose Room
It poses as versatile space, with a seating system concealed under the floor that allows its use as a diaphanous room or an auditorium for 121 people. (made by FIGUERAS).
Service Space
The Pompidou Centre in Málaga also has a luggage storage area, shop and cafe.
Technical spaces
Spaces that house the air conditioning systems, security, catering and several others are arranged within a perimeter ring that allows the development of management and maintenance tasks without interfering with the operation of the centre.
It incorporates a forklift with independent access from the parking basement.
Externally there are no elements that "invade" the public space, so that the cover becomes a neutral outer space to accommodate the diverse activities of the Centre.
Two resources have been used to resolve the initial difficult matter of the very limited presence of the existing building within the public space: using industrial materials that work in harmony with the port environment in which it is located and an express reference to binomial art-technique using the rhythms of punch cards used by Joseph-Marie Jacquard (1752-1834) in their looms from 1805.
The relationship between technical and artistic production today is reflected especially in the use of new pillars and modes of expression. De-contextualisation as a means of assessment of an isolated object and its integration in a different type of system connects past and present, reflecting the necessary and fruitful transfer of knowledge and experience between various disciplines. This relationship encourages curiosity and strives, consciously or unconsciously, to deepen, develop and advance knowledge and communication.
The Interior Spaces
The internal layout of the centre, is conceived as a fluid space, where in a continuous sequence, the visitor takes a journey bringing them closer to the contents on display, preparing them emotionally for the move from the noisy "outside world" into a space that allows "an inner experience" which if where we want the visit to be focused. This idea is embodied as a strategy, a certain fragmentation and visual shutdown that slowly takes us to different places, using different enclosure areas that serve as a filter and allow you to gradually discover each space in their true magnitude.
It is laid out on two floors Level 0 (access) and Level -1. Level 0 is made up of various areas and free access: cafe, shop, luggage lockers, and space for young audiences and temporary exhibitions.
Level -1 includes the rooms housing the collection. It is the first sample collection, intended to stay in Malaga for 2½ years, the five topics are: metamorphosis, self-portraits, the faceless man, the political body and the body in pieces, including works from the Pompidou Centre in Paris, with exhibition curator Brigitte Leal, head curator of heritage, deputy director of the National Museum of Modern Art. This floor hosts the multipurpose room / auditorium with a capacity for 121 people.
Empty Spaces
The cultural centre is structured around two areas that assume different characters: the empty outside space and the central exhibition space.
The empty outside space is perceived as an element of urban reference allowing us to always maintain the indoor-outdoor relationship. The space is not accessible, but provides "a window" from which to look inside.
It serves as a central element and organises the service spaces, these are arranged around the access, shop, luggage storage area and access to the collection.
For a first showing, Daniel Buren has produced a piece of work using coloured vinyl entitled "Incubated".
The central exhibition space is made up of a central vacuum inside, which the visitor discovers during the process of immersion in the tour, and once at the access level, has a first glimpse of this space, although very fractional, through the vertical slats. It is the space around which the whole building is organised, with a large covered atrium, and takes on the character of a unique and distinctive space as its size and the versatility of its facilities can accommodate very diverse works. It is 8 metres high and its central area totals around 1,000 sqm.
Both areas share a common internal language using vertical wooden slats that establishes a dialogue between them.
Tours
The two connecting spaces between levels 0 and -1 have also been designed with a distinct character:
The central ramp-ladder, as an extension of the public space, is a fluid and slow declining space, which, almost in a processional manner, brings visitors to the collection preparing them to be challenged by the artistic proposal and deep content that lies within.
The wooden staircase, a serene and friendly space, provides a memorable image to close the experience.
The tours are accessible by lifts that connect the two levels.
Exhibition Rooms
The Pompidou Centre in Málaga, besides the central hall with three rooms for semi-permanent use, has a temporary exhibition hall and a workshop for young audiences.
Cozy beautifully proportioned rooms, expectant containers, equipped with all the systems required to accommodate the most demanding of collections.
Multipurpose Room
It poses as versatile space, with a seating system concealed under the floor that allows its use as a diaphanous room or an auditorium for 121 people. (made by FIGUERAS).
Service Space
The Pompidou Centre in Málaga also has a luggage storage area, shop and cafe.
Technical spaces
Spaces that house the air conditioning systems, security, catering and several others are arranged within a perimeter ring that allows the development of management and maintenance tasks without interfering with the operation of the centre.
It incorporates a forklift with independent access from the parking basement.
Externally there are no elements that "invade" the public space, so that the cover becomes a neutral outer space to accommodate the diverse activities of the Centre.
0 comments
add comment


