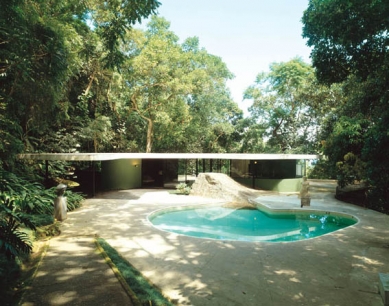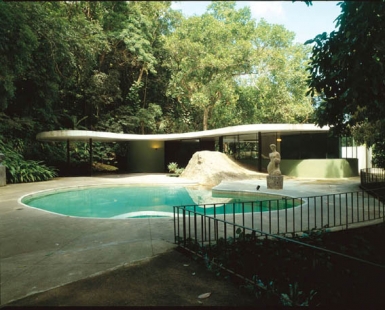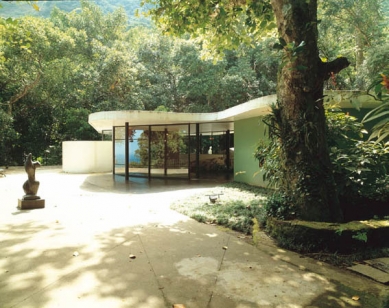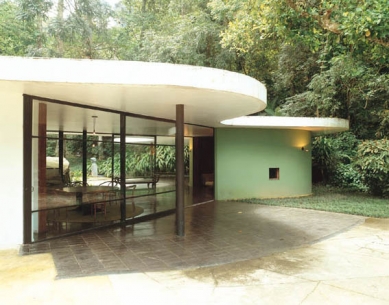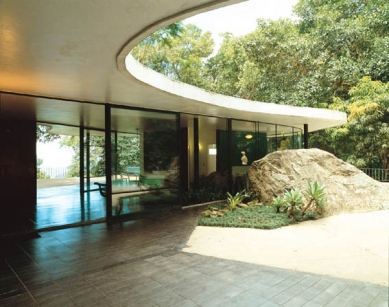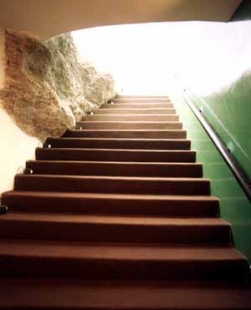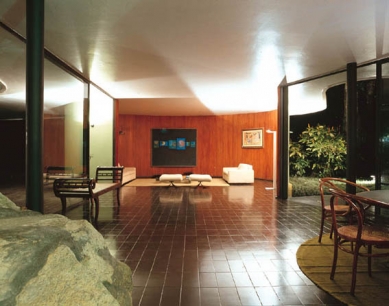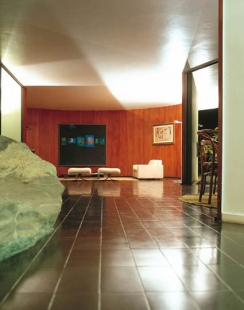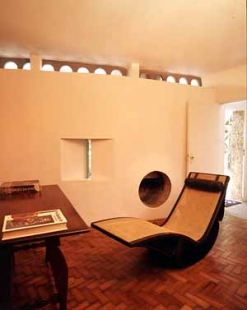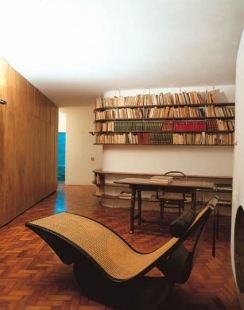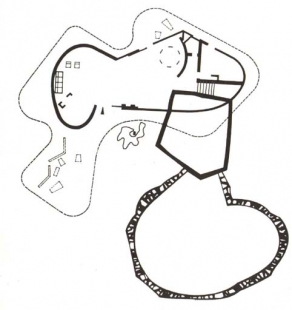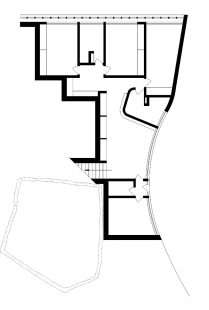
House of the Canoes

In 1953, Brazilian architect Oscar Niemeyer built a beautiful house for himself and his family in Canoas, Barra de Tijuca on the outskirts of Rio de Janeiro.
The house stands atop a hill overlooking the bay. Critics and art historians consider it one of the most significant examples of modern architecture. After years of neglect, the house has been completely renovated and will soon serve Niemeyer's foundation.
The Brazilian architect, known for designing the Mondadori headquarters in Segrate or the concert hall in Ravello, lent a poetic quality to concrete in his design, representing the pinnacle of formal perfection and revealing a strong organic unity. As French critic Marc Bubois wrote, the design is a true hymn to sensuality and an authentic testimony to how fluid and concave forms can soften and humanize the rigid functional constraints of rational architecture.
Rounded walls embrace and protect but do not divide. The windows of the spacious living room, which is the center of the whole design, frame the lush vegetation surrounding the house.
The house in Canoas has two floors: the lower part is private, while social life takes place on the upper level. The interior furnishings, designed by Niemeyer and his daughter Ana Maria, give the house a feeling of warmth, which is also evident in the original curved forms found throughout the house.
The bedroom windows extend outward to offer a view of the subtropical vegetation; the surprising beauty of the nature surrounding the house perfectly captures the observer and has also conditioned the entire construction design. Nature does not appear separate or as if it were artificially added later, but rather freely infiltrates every corner of the house, such as a large piece of granite growing from the garden into the living room, seemingly emerging from the floor.
Next to the pool stand sculptures by Niemeyer's friend Alfredo Ceschiatti, whose elegantly curved female bodies perfectly fit into the context of organic concrete forms.
The relationship between the house and the landscape changes significantly upon entering the bedrooms: here, Niemeyer designed the rooms as sanctuaries with small windows revealing only a small part of the lush vegetation growing outside.
The convex forms of the architectural elements, almost all made from reinforced concrete, create a plastic spatiality supported by a harmonious blending of the interior with the exterior, enhancing the sense of belonging to nature. The undulating roof supported by columns also helps to highlight the shape of the house, emphasized by the fluid rhythm of the glazed façade offering a beautiful view of the sea.
Niemeyer wanted to design a perfectly free house with gently sculpted contours adapting to the irregularities of the terrain; only in this way could plants be allowed to permeate the house. His work is often described as dreamy, fantastic architecture crafted by emotion and free spaces; the architect himself acknowledges that he discovered the source of beauty in the curves of nature.
All the components that make up the house in Canoas represent a triumph of the sculptural way of perceiving architecture, primarily influenced by Le Corbusier; the Brazilian architect allows creativity to flourish in all his projects, where he is inspired by the curvy lines of the silhouette of the mountains in his homeland.
Critics often emphasize Niemeyer's structural innovations and the grand visual impact of his works, but it is equally important to remember the profound spirituality: while his architecture reflects the contradictions of Brazil on one side, it is also capable of communicating in a universal language that very few other architects in history have managed to express.
The house stands atop a hill overlooking the bay. Critics and art historians consider it one of the most significant examples of modern architecture. After years of neglect, the house has been completely renovated and will soon serve Niemeyer's foundation.
The Brazilian architect, known for designing the Mondadori headquarters in Segrate or the concert hall in Ravello, lent a poetic quality to concrete in his design, representing the pinnacle of formal perfection and revealing a strong organic unity. As French critic Marc Bubois wrote, the design is a true hymn to sensuality and an authentic testimony to how fluid and concave forms can soften and humanize the rigid functional constraints of rational architecture.
Rounded walls embrace and protect but do not divide. The windows of the spacious living room, which is the center of the whole design, frame the lush vegetation surrounding the house.
The house in Canoas has two floors: the lower part is private, while social life takes place on the upper level. The interior furnishings, designed by Niemeyer and his daughter Ana Maria, give the house a feeling of warmth, which is also evident in the original curved forms found throughout the house.
The bedroom windows extend outward to offer a view of the subtropical vegetation; the surprising beauty of the nature surrounding the house perfectly captures the observer and has also conditioned the entire construction design. Nature does not appear separate or as if it were artificially added later, but rather freely infiltrates every corner of the house, such as a large piece of granite growing from the garden into the living room, seemingly emerging from the floor.
Next to the pool stand sculptures by Niemeyer's friend Alfredo Ceschiatti, whose elegantly curved female bodies perfectly fit into the context of organic concrete forms.
The relationship between the house and the landscape changes significantly upon entering the bedrooms: here, Niemeyer designed the rooms as sanctuaries with small windows revealing only a small part of the lush vegetation growing outside.
The convex forms of the architectural elements, almost all made from reinforced concrete, create a plastic spatiality supported by a harmonious blending of the interior with the exterior, enhancing the sense of belonging to nature. The undulating roof supported by columns also helps to highlight the shape of the house, emphasized by the fluid rhythm of the glazed façade offering a beautiful view of the sea.
Niemeyer wanted to design a perfectly free house with gently sculpted contours adapting to the irregularities of the terrain; only in this way could plants be allowed to permeate the house. His work is often described as dreamy, fantastic architecture crafted by emotion and free spaces; the architect himself acknowledges that he discovered the source of beauty in the curves of nature.
All the components that make up the house in Canoas represent a triumph of the sculptural way of perceiving architecture, primarily influenced by Le Corbusier; the Brazilian architect allows creativity to flourish in all his projects, where he is inspired by the curvy lines of the silhouette of the mountains in his homeland.
Critics often emphasize Niemeyer's structural innovations and the grand visual impact of his works, but it is equally important to remember the profound spirituality: while his architecture reflects the contradictions of Brazil on one side, it is also capable of communicating in a universal language that very few other architects in history have managed to express.
The English translation is powered by AI tool. Switch to Czech to view the original text source.
0 comments
add comment


