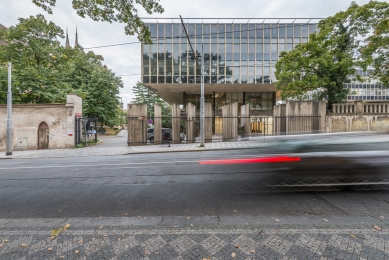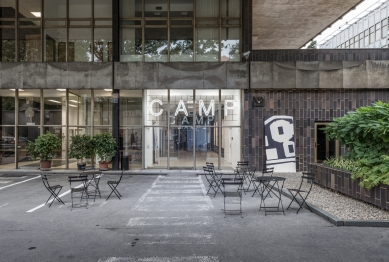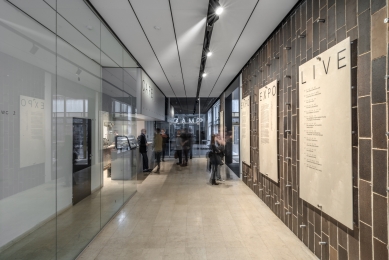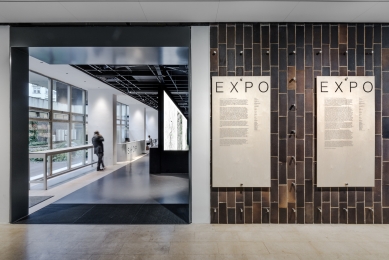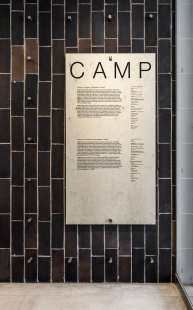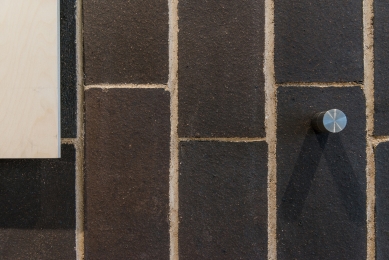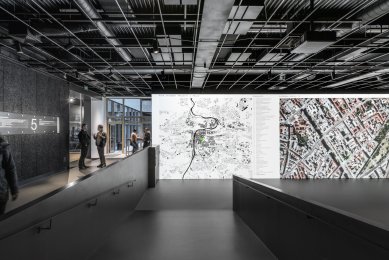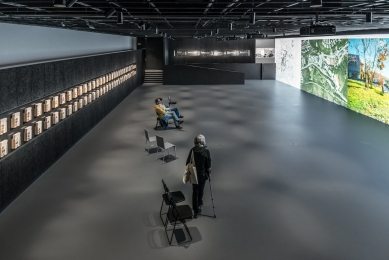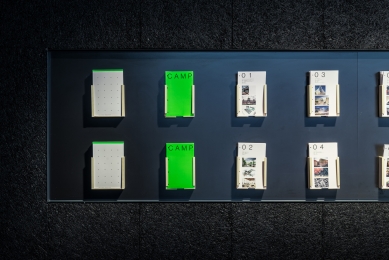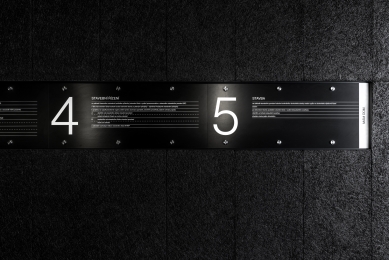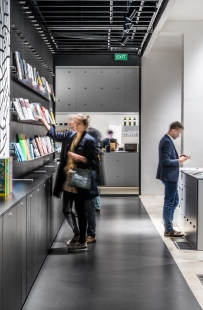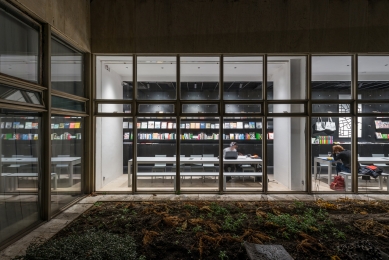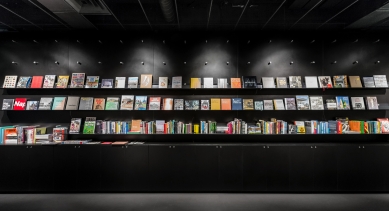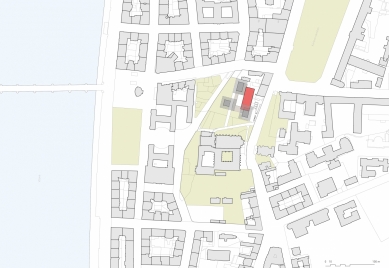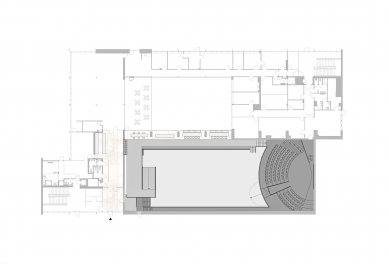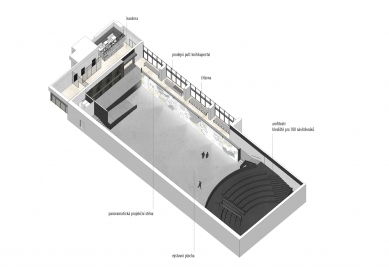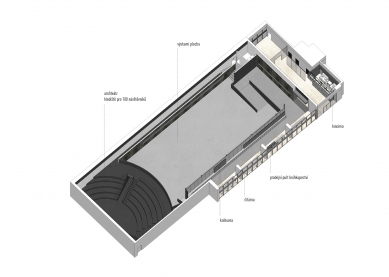
Center for Architecture and Metropolitan Planning

Close to the Charles square, nearby the Emauzy abbey, there has been built a new important place for Prague — CAMP (Center for Architecture and Metropolitan Planning). Its main mission is to initiate a debate about the future development of Prague and serve as an accessible source of information about the presence and future of the city. Thereby the original vision of the large exhibition room in the substructure of the cuboid building from 1969 by Karel Prager has been fulfilled. After decades of miscellaneous usage and spatial modifications, there was an opportunity to refurbish. The space was well prepared for its original exhibition use. Our aim was to clean the space from previous additions, provide a generous entrance, adequate technical equipment. The resulting space of CAMP is an ideal neutral background for the content to be shown, either physical objects or audiovisual installations. Besides the informative function CAMP offers a spacious exhibition hall with unique projection screen. The 24 meter wide and 4 meter high panoramic projection screen with 8K resolution offers new possibilities how to work with its content. It allows for example a city environment’s simulation at 1:1 scale. The exhibition hall is surrounded by a library, study space, café, auditorium and a patio. The interior has been redesigned to fit any type of event with exhibition on first place. Reverberation has been reduced to an appropriate level. The lighting system can flexibly change the atmosphere. Sufficient amount of floor sockets allows even for the most demanding installations. The visual identity of CAMP is based on a grid. All types of physical content are aligned to this grid, held by custom made stainless screws looking like pins. These serve as an anchoring system for exhibition panels as well as for spatial navigation.
NOT BAD
0 comments
add comment


