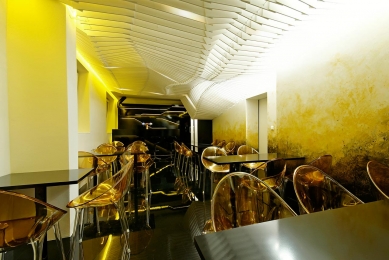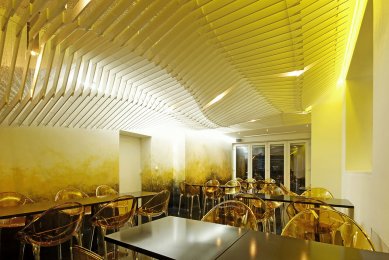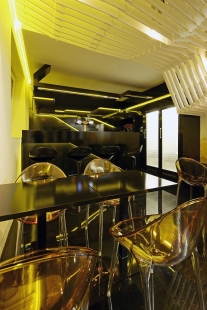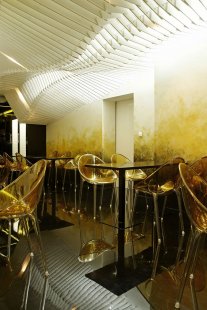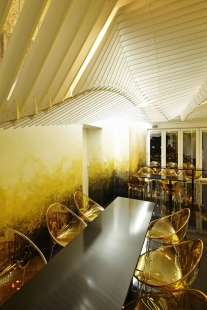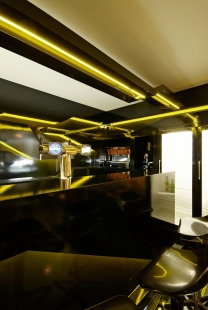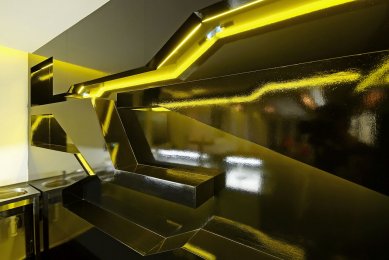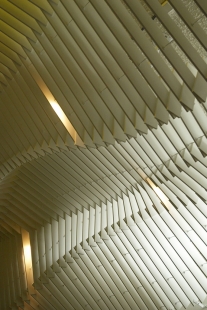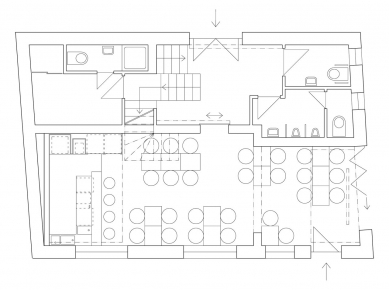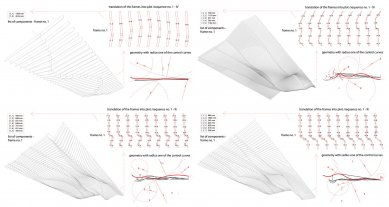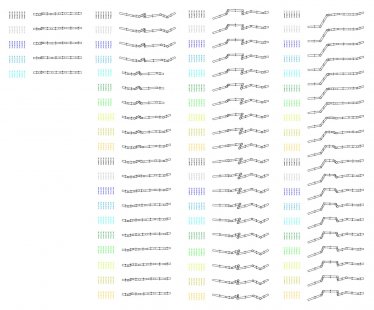
Cafébar

The owners of a smaller guesthouse managed to acquire a neighboring older family home of rural type. They decided to build a café on the ground floor and three more guest rooms on the first floor, thereby expanding their services. The task was to design and implement a café with a bar "in a modern spirit" in a very short time and without the possibility of radical structural changes to the already reconstructed building.
The space measuring 3.5 - 4 x 11 m did not offer many layout options. The bar counter is placed at the end of the space, from where it provides the best overview of the area. The steel structure of the bar counter is clad with particle board, which is sealed and painted. Some appliances are placed under the bar counter and others are integrated into niches of the side protruding wall and become part of it. The niches of the front wall serving for the displayed alcohol and glasses are illuminated by yellow neon lights, which slice through the black parts of the interior like sharp lasers. Thanks to the high reflections, they give the interior a greater sense of space. This is further enhanced by the inclusion of transparent chairs that lighten the space. The shape of the chairs is partially masked by the multitude of reflections and highlights from various light sources. The black epoxy floor in high gloss completely absorbs the bar counter and simultaneously transitions into the wall. This gradually transforms into a white sculptural ceiling through yellow-gold stucco.
The primary function of the ceiling is to visually suppress the awkwardly protruding piece of concrete staircase, cover the air conditioning, and at the same time compensate for the absence of a view of the landscape or street with a view of "something interesting" inside the interior, and last but not least, also to soften the acoustics of the space.
The ceiling was designed using parametric design methods; it is the first implementation of digital architecture in the Czech Republic. The organic shape was designed from individual linear elements due to feasibility and cost considerations. The resulting curves are assembled from these elements, creating a freely shaped surface. When the observer's perspective changes, the density - porosity of the structure transforms. The ceiling area above the ceiling gradually opens and closes to the visitors depending on the change in the angle of observation.
The basic thought of the parametric design was to create a tool that would not only serve for searching for shapes and testing them in visualizations but would also serve for the realization itself. This tool was to be a parametric object, where it would be possible to change pre-selected parameters - for example, density and cross-section of the linear elements, number of control curves, their radius, their rotation, etc. By modifying these parameters, both visual and structural changes occur, but the element retains its predetermined character. It is possible to change the morphology of the wavy surface based on the aesthetic requirements of the architect while also cooperating with other professions involved in the project (structural engineering, air conditioning, lighting…).
For these purposes, we developed a universal tool called "Wooden Waves," which enabled this working process. It was created as a GDL element - Geometric Description Language, which is part of ArchiCAD software. The core of the tool is an active database of all the elements used in the construction. Each part has its unique identification, which conceals all the information. Changes in parameters result in the immediate update of this database. This list is subsequently intended for production and can be interpreted in many ways - for example, to transfer digital data directly to a machine that manufactures the individual parts using CAD/CAM processes or to print lists of elements or their drawings. Creating a parametric tool that has these capabilities is relatively time-consuming. However, significant time savings are reflected in any changes during all project phases, whether initiated by the investor or other professions. The element can also be modified up until the last moment before delivery, as the outputs are generated automatically by the computer. Accurate naming of all parts is crucial during production, which is vital for the implementation process. Based on the drawings and lists, it is precisely determined where each part is located in the structure and what it connects to. Without this data, assembly would be practically impossible.
The parametric tool "Wooden Waves" is completely universal. It can be used for both vertical and horizontal constructions, and its shape is influenced only by the basic rules contained within it.
The space measuring 3.5 - 4 x 11 m did not offer many layout options. The bar counter is placed at the end of the space, from where it provides the best overview of the area. The steel structure of the bar counter is clad with particle board, which is sealed and painted. Some appliances are placed under the bar counter and others are integrated into niches of the side protruding wall and become part of it. The niches of the front wall serving for the displayed alcohol and glasses are illuminated by yellow neon lights, which slice through the black parts of the interior like sharp lasers. Thanks to the high reflections, they give the interior a greater sense of space. This is further enhanced by the inclusion of transparent chairs that lighten the space. The shape of the chairs is partially masked by the multitude of reflections and highlights from various light sources. The black epoxy floor in high gloss completely absorbs the bar counter and simultaneously transitions into the wall. This gradually transforms into a white sculptural ceiling through yellow-gold stucco.
The primary function of the ceiling is to visually suppress the awkwardly protruding piece of concrete staircase, cover the air conditioning, and at the same time compensate for the absence of a view of the landscape or street with a view of "something interesting" inside the interior, and last but not least, also to soften the acoustics of the space.
The ceiling was designed using parametric design methods; it is the first implementation of digital architecture in the Czech Republic. The organic shape was designed from individual linear elements due to feasibility and cost considerations. The resulting curves are assembled from these elements, creating a freely shaped surface. When the observer's perspective changes, the density - porosity of the structure transforms. The ceiling area above the ceiling gradually opens and closes to the visitors depending on the change in the angle of observation.
The basic thought of the parametric design was to create a tool that would not only serve for searching for shapes and testing them in visualizations but would also serve for the realization itself. This tool was to be a parametric object, where it would be possible to change pre-selected parameters - for example, density and cross-section of the linear elements, number of control curves, their radius, their rotation, etc. By modifying these parameters, both visual and structural changes occur, but the element retains its predetermined character. It is possible to change the morphology of the wavy surface based on the aesthetic requirements of the architect while also cooperating with other professions involved in the project (structural engineering, air conditioning, lighting…).
For these purposes, we developed a universal tool called "Wooden Waves," which enabled this working process. It was created as a GDL element - Geometric Description Language, which is part of ArchiCAD software. The core of the tool is an active database of all the elements used in the construction. Each part has its unique identification, which conceals all the information. Changes in parameters result in the immediate update of this database. This list is subsequently intended for production and can be interpreted in many ways - for example, to transfer digital data directly to a machine that manufactures the individual parts using CAD/CAM processes or to print lists of elements or their drawings. Creating a parametric tool that has these capabilities is relatively time-consuming. However, significant time savings are reflected in any changes during all project phases, whether initiated by the investor or other professions. The element can also be modified up until the last moment before delivery, as the outputs are generated automatically by the computer. Accurate naming of all parts is crucial during production, which is vital for the implementation process. Based on the drawings and lists, it is precisely determined where each part is located in the structure and what it connects to. Without this data, assembly would be practically impossible.
The parametric tool "Wooden Waves" is completely universal. It can be used for both vertical and horizontal constructions, and its shape is influenced only by the basic rules contained within it.
The English translation is powered by AI tool. Switch to Czech to view the original text source.
2 comments
add comment
Subject
Author
Date
exterier
Aleš Zahrádka
25.07.09 02:25
..
vga
27.07.09 08:14
show all comments


