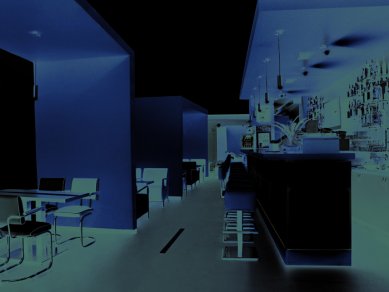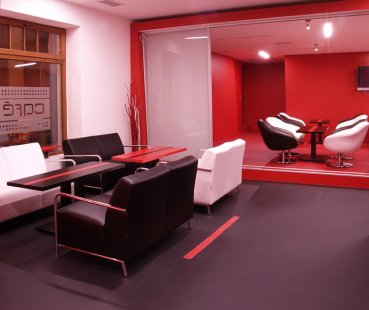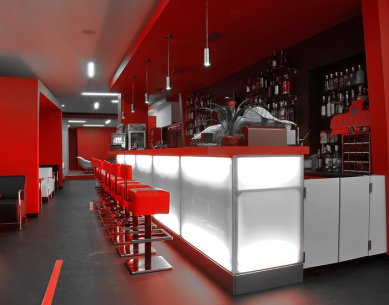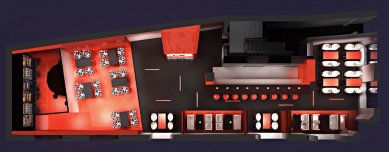
Café – hotel KAUNIC

The intention was to create an interesting and design-oriented café as part of the newly renovated KAUNIC hotel, where visitors would feel pleasant and mainly "different" from other cafés in the accessible vicinity.
The main task in addressing this assignment was to deal with the elongated floor plan measuring 9x35 m and to incorporate seating in individual boxes with partial privacy for the visitors, a bar with seating, a lounge that can be separated with a sliding wall for private events, and a gaming area.
The individual boxes were constructed using drywall partitions, and the bar is made from a combination of glass and stainless steel. The floor is executed as a colored epoxy screed in black and red, in which the arrangement of ceiling lights is "reflected." The cladding of the back wall of the bar is made from a natural material - black slate. The seating furniture is custom-made from colored artificial leather.
The main task in addressing this assignment was to deal with the elongated floor plan measuring 9x35 m and to incorporate seating in individual boxes with partial privacy for the visitors, a bar with seating, a lounge that can be separated with a sliding wall for private events, and a gaming area.
The individual boxes were constructed using drywall partitions, and the bar is made from a combination of glass and stainless steel. The floor is executed as a colored epoxy screed in black and red, in which the arrangement of ceiling lights is "reflected." The cladding of the back wall of the bar is made from a natural material - black slate. The seating furniture is custom-made from colored artificial leather.
Ing. Petr Vacula
The English translation is powered by AI tool. Switch to Czech to view the original text source.
0 comments
add comment


















