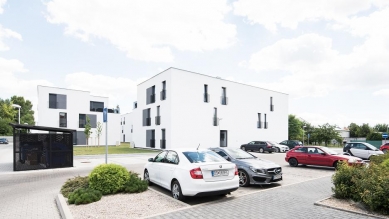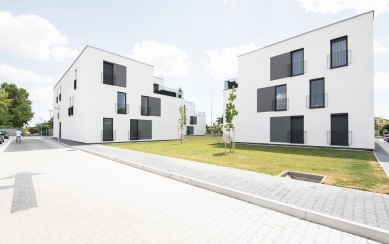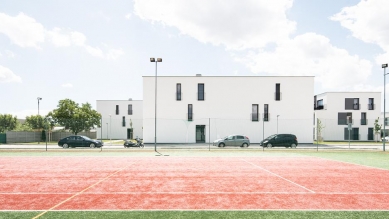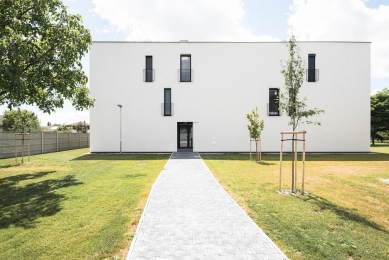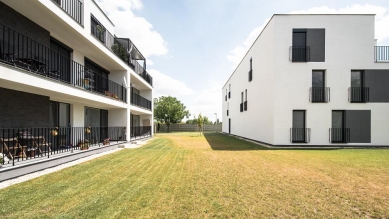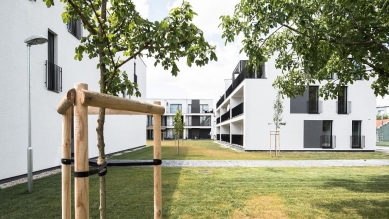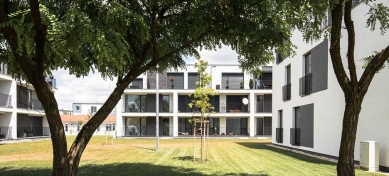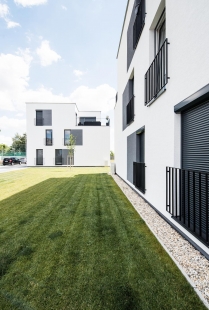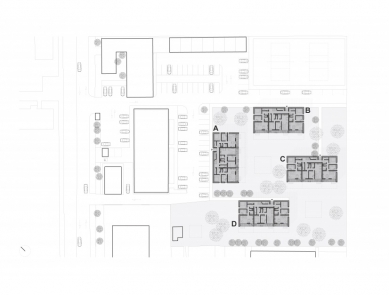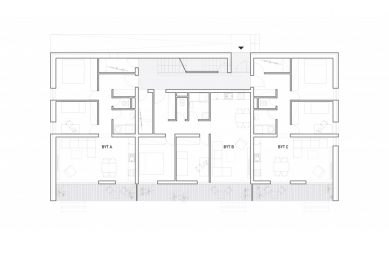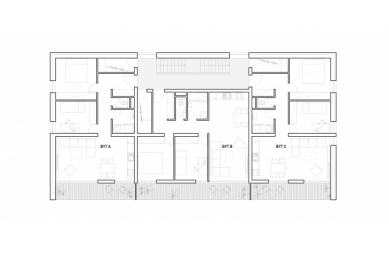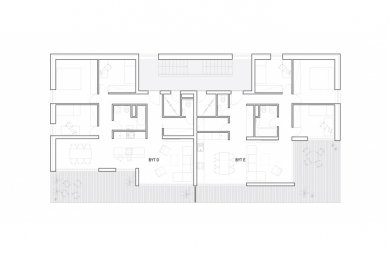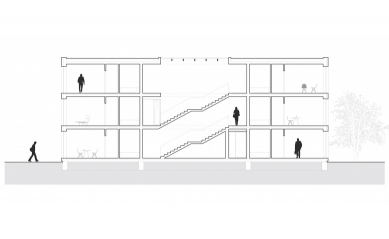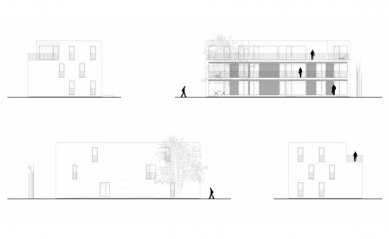 |
| photo: What architects |
The residential complex Nova Village consists of four identical apartment buildings located in the courtyard of a mixed-use development within the town of Dunajská Streda. In the first phase, three buildings were constructed, and the fourth building is currently being completed in the second phase.
The need to create an autonomous residential environment arose from its position within a heterogeneous development. The location of the complex in contact with a lively urban street, but positioned in the second plan, allowed for the creation of a quiet area focused on a calm environment with an emphasis on neighborly relationships. The separation from the street is formed by mixed-use buildings owned by the investor. Together with the multifunctional playground within the site, a pleasant entity with diverse functions and comprehensive amenities is created.
The individual houses are compact three-story structures. The buildings are modest, identical volumes, differing only in orientation. Thanks to such efficiency in construction, a cohesive yet sufficiently diverse environment has emerged.
The mutual arrangement and rotation of the houses create closer neighborhood contact in contrast to the large separation distances of panel housing estates in the vicinity. The resulting interspace is therefore more private than just a public space, with the ambition to gradually create an area approaching the character of an urban courtyard of city houses.
The clear floor plan concept of the houses is based on the arrangement of apartments around a direct staircase running along the "rear" façade of the building. The apartments are oriented in the opposite direction towards the sun and views. On the 1st and 2nd floors, there are three three-room apartments, and on the 3rd floor, there are two four-room apartments with spacious terraces. Each apartment also has a storage space directly on the floor. The individual apartments have adequate size, with a high standard of spatial feel achieved through large glazing areas, spacious loggias, and roof terraces. Ground-floor apartments also come with plots for future front gardens.
What architects
The English translation is powered by AI tool. Switch to Czech to view the original text source.


