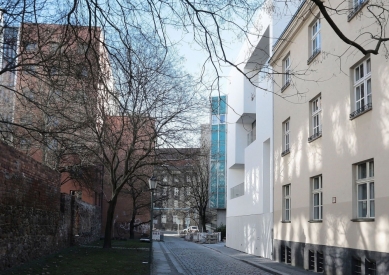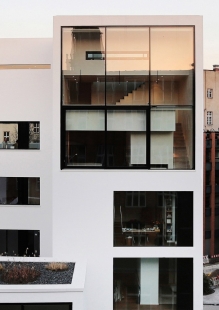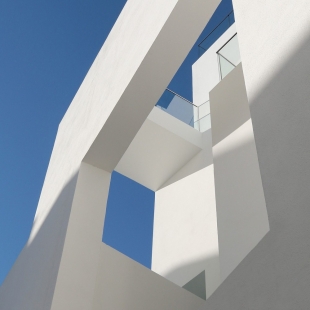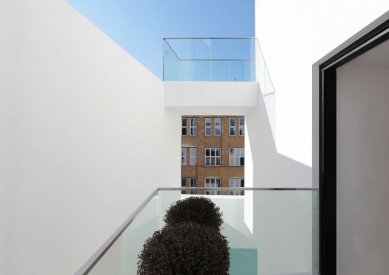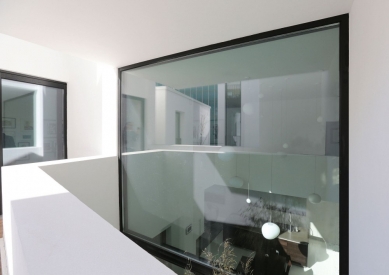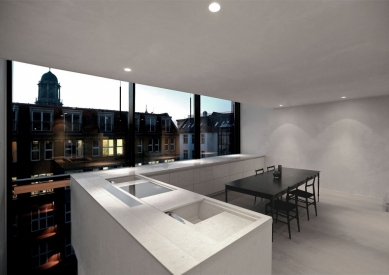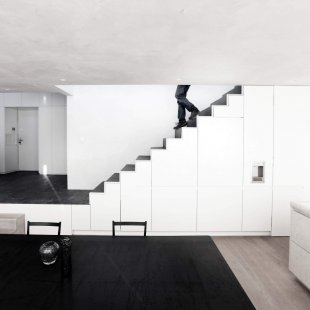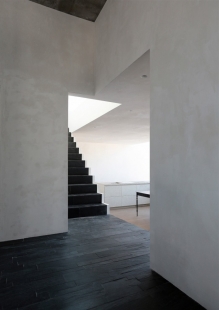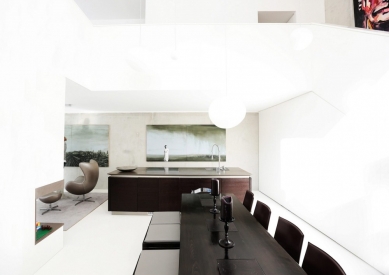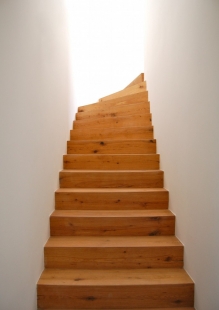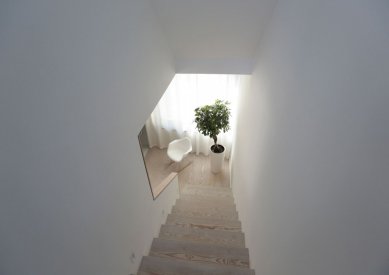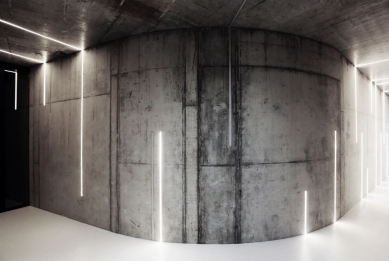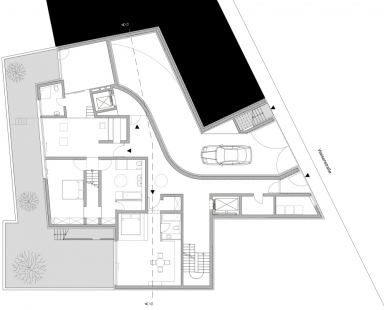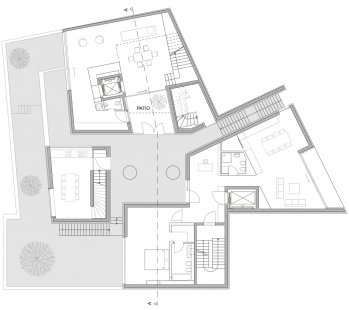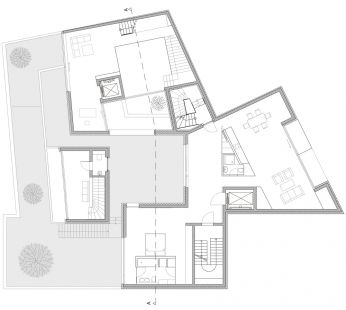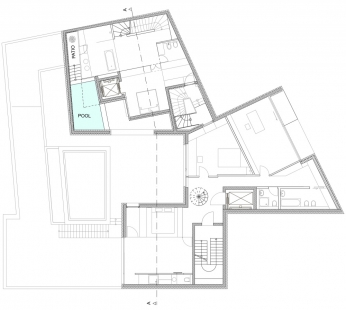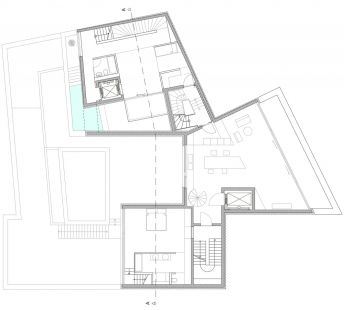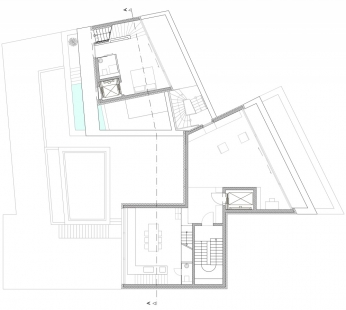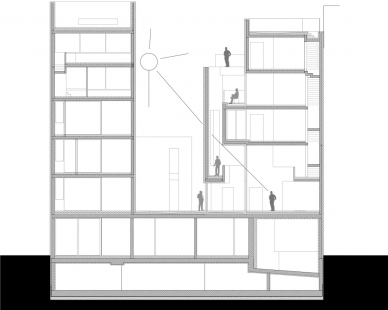
Housing at the Old City Wall Berlin

between
Osaka and Cadiz
Yazd and Santorini
old Berlin and new Berlin
between
lost and bygone
existence and identity
longing and hope
present and future
between
fragments and blocks
simple and complex
abstract and concrete
open and closed
inside and outside
between
space and structure
air and light
light and shadow
heaven and earth …
… this house has been created. It tries to be understood primarily as a complex spatial structure and as a cultural fusion building, as a labyrinth of light, as a new, fresh wind that brushes gently over this place.
That greets, enriches and brings the new. That turns disadvantages into advantages. Atypical but nevertheless revitalizing and integrating.
Here in Berlin Mitte, in Waisenstrasse opposite the old city walls, where a few isolated medieval structures are still to be found, was the 520 square meter plot. Its development potential and light situation proved to be a particular challenge, not only because of the complicated plot geometry but also the six -to seven- story tall buildings that border it.
Additional challenges were given by building code requirements, the perceptions of the Landesdenkmalamt (landmark building commission) as well as the desire of the owner and investor for maximum utilization of space with high architectural and spatial quality .
How can the density and individuality, security, and naturally grown fragmentation of the medieval structure with courtyards and alleys, as they once were, be transformed into a different , contemporary language?
At this place, where time left so many scars, shouldn’t there be a house that’s been developed not only to fill voids but also to leave voids?
How can I, as a German architect with Persian roots, make a meaningful contribution?
How can you find architecture that is on one hand connected to the place, on the other hand, divorced from it? Which is foreign, yet familiar? Which can make you experience the place, but also look beyond it? – Into the world and into the future of a cosmopolitan city.
The result is an individually from the inside out developed building complex with a mountain village like structure whose parts individually stretch to the light, for air and into the space, yet withdraw into hidden privacy.
The interaction of introversion and extroversion, looking in and looking out, interior and exterior spaces, light and shadow play, create their own complex cosmos.
The construction leaves interstitial space and places that offer retreat and relaxation to the over stimulated big city life, as well as shelter or a meeting room, if you like.
The house lives with the light and changes due to the light at any given day time or season.
It is constructed with light in mind and that is always noticeable.
The white, fine-grained and seamlessly plastered walls (ETICS) abandon the boundaries between interior and exterior spaces and let the individual buildings seem basic, abstract and sculptural by the way of the sharp edges of the building corners (waterproof Sto boards as a cover).
They reinforce the effect of light and provide an ideal reflective surface.
Patios and terraces, pool and water surfaces change at any time of day or season specific areas of the house and thereby contribute significantly to the increase in living quality . This will not only allow joy and fun but also strengthen the awareness and the senses.
The six-storey front building houses a parking garage in the basement, above five apartments two of which are organized as maisonettes. Two townhouses, five and three floors , designed as independent vertical units additionally accessed via a courtyard on the 1st floor. All apartments have been designed and customized individually. They differ fundamentally from each other yet form a unity.
Originally started as a investors project, the home increasingly became a project of dedication by power of persuasion. This is due to the openness and the courage of the project developer and owner as well as the cooperation of the city planning and Landesdenkmalamt (landmark building commission) Berlin.
Osaka and Cadiz
Yazd and Santorini
old Berlin and new Berlin
between
lost and bygone
existence and identity
longing and hope
present and future
between
fragments and blocks
simple and complex
abstract and concrete
open and closed
inside and outside
between
space and structure
air and light
light and shadow
heaven and earth …
… this house has been created. It tries to be understood primarily as a complex spatial structure and as a cultural fusion building, as a labyrinth of light, as a new, fresh wind that brushes gently over this place.
That greets, enriches and brings the new. That turns disadvantages into advantages. Atypical but nevertheless revitalizing and integrating.
Here in Berlin Mitte, in Waisenstrasse opposite the old city walls, where a few isolated medieval structures are still to be found, was the 520 square meter plot. Its development potential and light situation proved to be a particular challenge, not only because of the complicated plot geometry but also the six -to seven- story tall buildings that border it.
Additional challenges were given by building code requirements, the perceptions of the Landesdenkmalamt (landmark building commission) as well as the desire of the owner and investor for maximum utilization of space with high architectural and spatial quality .
How can the density and individuality, security, and naturally grown fragmentation of the medieval structure with courtyards and alleys, as they once were, be transformed into a different , contemporary language?
At this place, where time left so many scars, shouldn’t there be a house that’s been developed not only to fill voids but also to leave voids?
How can I, as a German architect with Persian roots, make a meaningful contribution?
How can you find architecture that is on one hand connected to the place, on the other hand, divorced from it? Which is foreign, yet familiar? Which can make you experience the place, but also look beyond it? – Into the world and into the future of a cosmopolitan city.
The result is an individually from the inside out developed building complex with a mountain village like structure whose parts individually stretch to the light, for air and into the space, yet withdraw into hidden privacy.
The interaction of introversion and extroversion, looking in and looking out, interior and exterior spaces, light and shadow play, create their own complex cosmos.
The construction leaves interstitial space and places that offer retreat and relaxation to the over stimulated big city life, as well as shelter or a meeting room, if you like.
The house lives with the light and changes due to the light at any given day time or season.
It is constructed with light in mind and that is always noticeable.
The white, fine-grained and seamlessly plastered walls (ETICS) abandon the boundaries between interior and exterior spaces and let the individual buildings seem basic, abstract and sculptural by the way of the sharp edges of the building corners (waterproof Sto boards as a cover).
They reinforce the effect of light and provide an ideal reflective surface.
Patios and terraces, pool and water surfaces change at any time of day or season specific areas of the house and thereby contribute significantly to the increase in living quality . This will not only allow joy and fun but also strengthen the awareness and the senses.
The six-storey front building houses a parking garage in the basement, above five apartments two of which are organized as maisonettes. Two townhouses, five and three floors , designed as independent vertical units additionally accessed via a courtyard on the 1st floor. All apartments have been designed and customized individually. They differ fundamentally from each other yet form a unity.
Originally started as a investors project, the home increasingly became a project of dedication by power of persuasion. This is due to the openness and the courage of the project developer and owner as well as the cooperation of the city planning and Landesdenkmalamt (landmark building commission) Berlin.
Atelier Zafari.Architecture
0 comments
add comment


