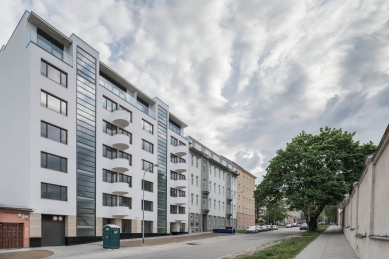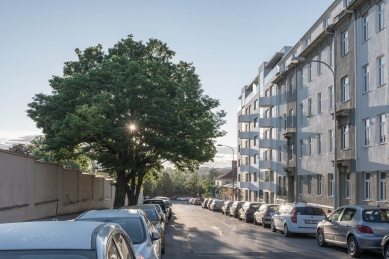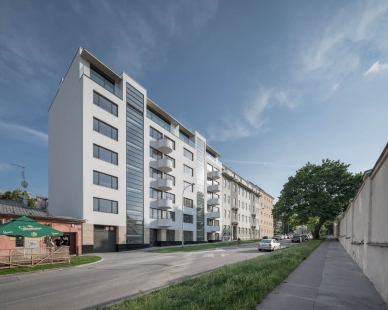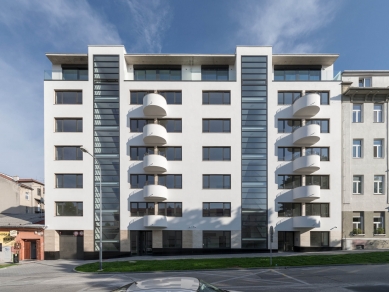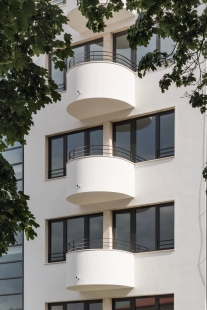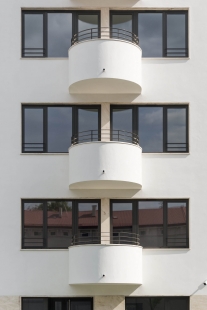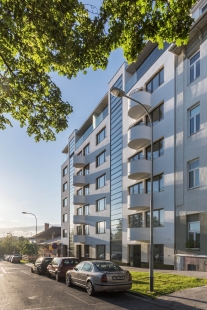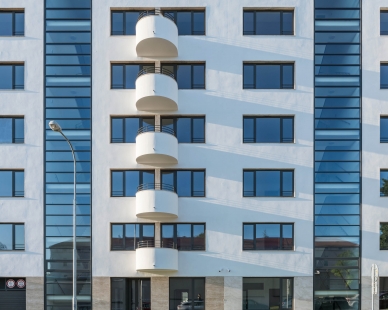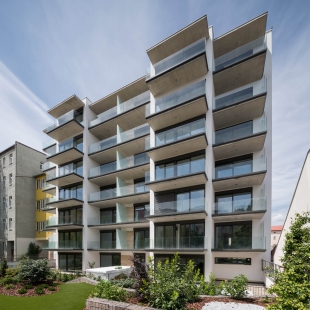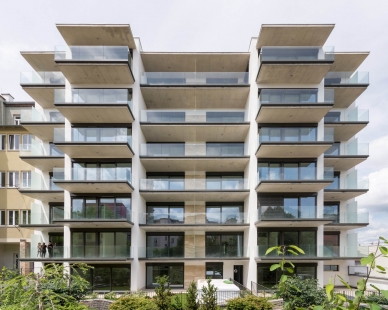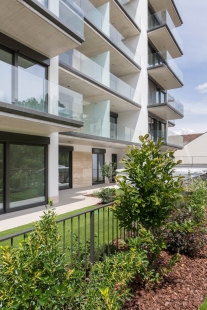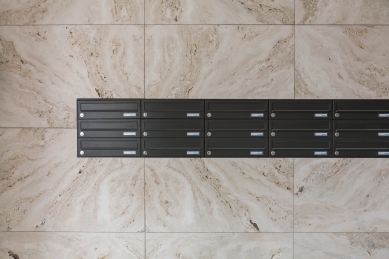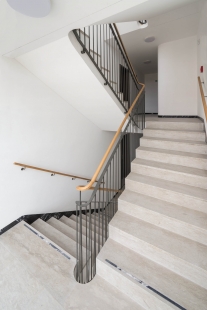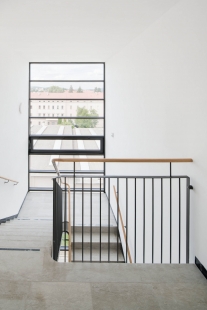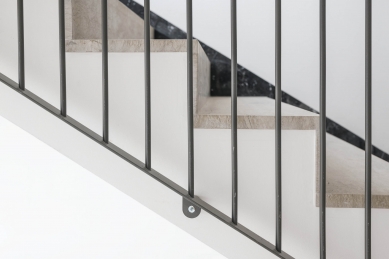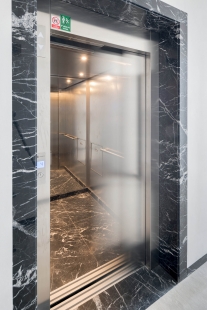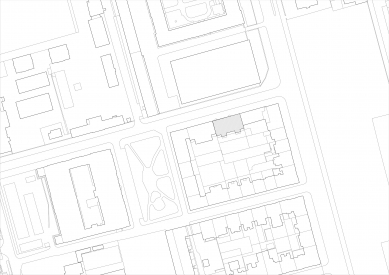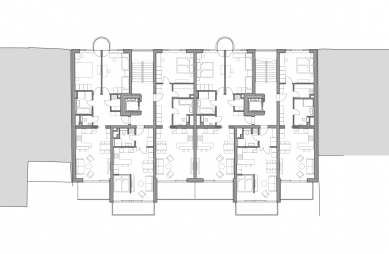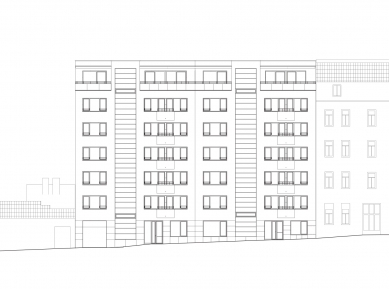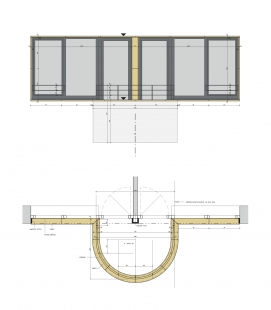
Apartment building Šumavská

The apartment building Šumavská is a nice address – five minutes by public transport from the city center and five minutes on foot from the city park Lužánky. It stands in a quiet part of Královo Pole with one facade oriented towards the University of Defense complex, which consists of a group of 19th-century buildings, and the other, southern facade facing a peaceful green courtyard.
The building has seven above-ground floors and two communication cores equipped with staircases and elevators. Each floor is designed with three apartments of various sizes. Each apartment has a spacious deep terrace facing the southern side towards the courtyard, allowing for the placement of, for example, a dining table or a lounge chair. The facade towards the green courtyard features sliding windows on the terraces. The bedrooms of the larger apartments are oriented to the north, and some are equipped with balconies. The apartments have spacious internal halls, bathrooms, and storage rooms. All rooms have adequate dimensions, allowing for the placement of necessary furniture. On the ground floor, there are two rental units available for services or studios. Each apartment has a parking space and a storage room in the underground level. Access to the underground garages is designed with a comfortable single-lane ramp from Šumavská street. The building also includes a landscaped internal courtyard, accessible from the entrance halls of the first above-ground floor, serving for the recreation of the building's residents.
The materials used in the construction of the building stem from the shared philosophy of the developer and architects to use high-quality products with adequate durability and effect. This primarily involves the use of natural stones, glass, high-quality plaster, above-standard ceramic tiles and cladding, aluminum window frames, quality floors, doors, and fixtures.
The architectural design of the building draws from the best of the tradition in apartment building construction from the 1930s, when top functionalist architects like Fuchs, Wiesner, Kuba, and Dvořák built apartment buildings in the city of Brno. The details used on the building's facade connect to the Brno tradition of using natural stones – in this case, travertine on the window reveals and on the building's base, prominent use of glazed walls on the staircases, and quality atypical metalwork details on the storefronts of the base. The facade of the building facing Šumavská street features semi-circular balconies, giving the entire structure a somewhat nautical appearance and serving as a strong and unmistakable artistic accent. The generous terraces facing south into the courtyard are equipped with railings made of clear glass, allowing plenty of light penetration and views into the greenery.
The result should be a beautiful building that withstands the test of time so that, even after a longer period, it still demonstrates a high aesthetic and functional standard, set at its inception. A quality urban building that harmoniously communicates with its surroundings, where its residents live well.
The building has seven above-ground floors and two communication cores equipped with staircases and elevators. Each floor is designed with three apartments of various sizes. Each apartment has a spacious deep terrace facing the southern side towards the courtyard, allowing for the placement of, for example, a dining table or a lounge chair. The facade towards the green courtyard features sliding windows on the terraces. The bedrooms of the larger apartments are oriented to the north, and some are equipped with balconies. The apartments have spacious internal halls, bathrooms, and storage rooms. All rooms have adequate dimensions, allowing for the placement of necessary furniture. On the ground floor, there are two rental units available for services or studios. Each apartment has a parking space and a storage room in the underground level. Access to the underground garages is designed with a comfortable single-lane ramp from Šumavská street. The building also includes a landscaped internal courtyard, accessible from the entrance halls of the first above-ground floor, serving for the recreation of the building's residents.
The materials used in the construction of the building stem from the shared philosophy of the developer and architects to use high-quality products with adequate durability and effect. This primarily involves the use of natural stones, glass, high-quality plaster, above-standard ceramic tiles and cladding, aluminum window frames, quality floors, doors, and fixtures.
The architectural design of the building draws from the best of the tradition in apartment building construction from the 1930s, when top functionalist architects like Fuchs, Wiesner, Kuba, and Dvořák built apartment buildings in the city of Brno. The details used on the building's facade connect to the Brno tradition of using natural stones – in this case, travertine on the window reveals and on the building's base, prominent use of glazed walls on the staircases, and quality atypical metalwork details on the storefronts of the base. The facade of the building facing Šumavská street features semi-circular balconies, giving the entire structure a somewhat nautical appearance and serving as a strong and unmistakable artistic accent. The generous terraces facing south into the courtyard are equipped with railings made of clear glass, allowing plenty of light penetration and views into the greenery.
The result should be a beautiful building that withstands the test of time so that, even after a longer period, it still demonstrates a high aesthetic and functional standard, set at its inception. A quality urban building that harmoniously communicates with its surroundings, where its residents live well.
The English translation is powered by AI tool. Switch to Czech to view the original text source.
0 comments
add comment


