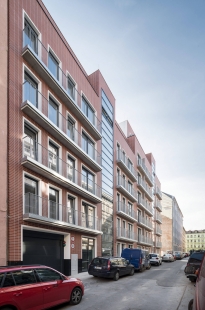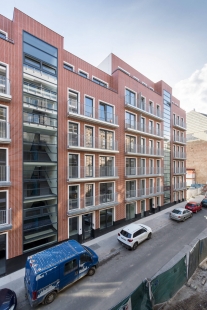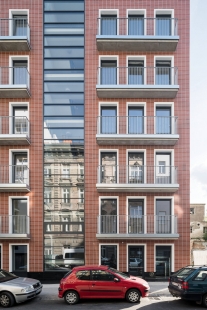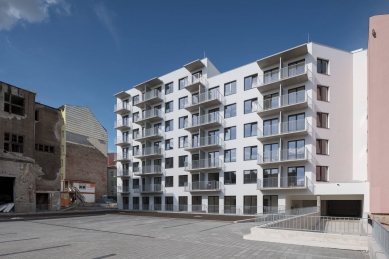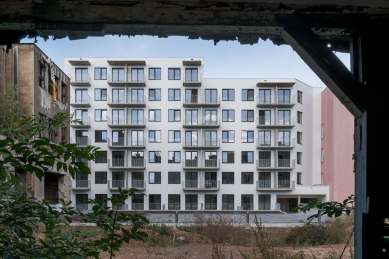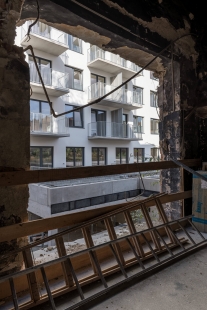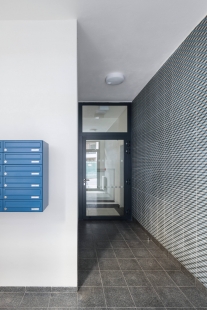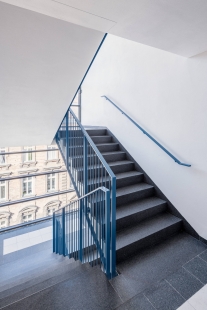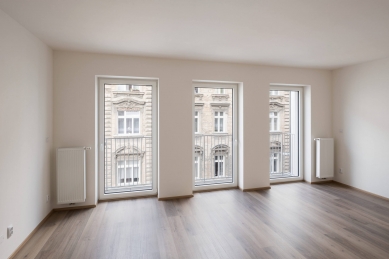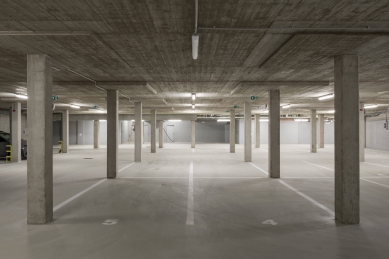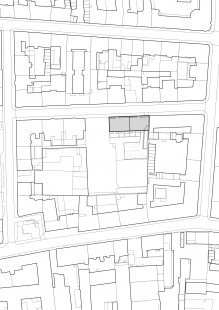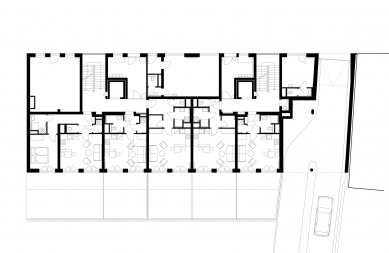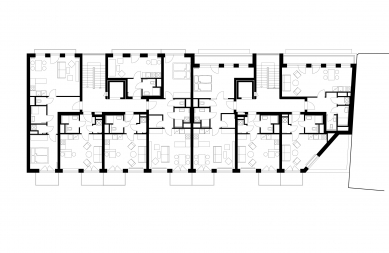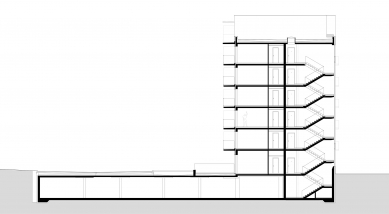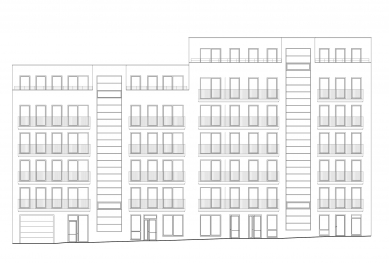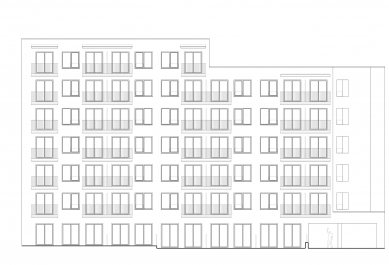
<body>Apartment Building Spolková in Brno</body>

The apartment building Spolková in Brno stands in a gap adjacent to the former Workers' House. The Workers' House was realized in two time periods, the street-facing part, which no longer exists, in 1897, and the courtyard, which has been completely devastated, in 1929 according to the project by architect Göttlicher. The complex has not been maintained by its previous owners for approximately the last 30 years, which has fatally impacted the condition of its building substance.
The new apartment building is the first phase of the development of the gap. The already realized street-facing part will be followed by a lower courtyard part in the future, along with an additional street-facing section. The building has seven above-ground floors and two communication cores equipped with stairs and an elevator. Four apartments of various sizes are designed on each floor. Each apartment has a balcony facing south into the courtyard. The bedrooms of the larger apartments are oriented to the north and are fitted with a narrow continuous balcony. Three rentable units are available on the ground floor, with the option for use as services or studios. Each apartment has a parking space in the underground floor. Access to the underground garages is designed via a single-lane ramp from Spolková Street. The house also includes a green inner courtyard, accessible from the entrance halls of the first above-ground floor, serving as a recreational area for the residents of the building.
The street-facing façade of the building is adorned with a regular grid of French windows, alternating with vertical glazing of the staircases. Along the length of the façade, narrow continuous balconies are designed on the floors. The façade is clad in red brick strips, finished with white reveals around the windows. The seventh floor is set back. Facing south into the courtyard is a simple façade with balconies finished in white plaster. The entrance halls are clad in ceramic tiles that create an optical illusion.
After the completion of the second phase, a complex will arise offering a wide range of apartments in a peaceful environment, bringing a new quality of living and life to the already existing street.
The new apartment building is the first phase of the development of the gap. The already realized street-facing part will be followed by a lower courtyard part in the future, along with an additional street-facing section. The building has seven above-ground floors and two communication cores equipped with stairs and an elevator. Four apartments of various sizes are designed on each floor. Each apartment has a balcony facing south into the courtyard. The bedrooms of the larger apartments are oriented to the north and are fitted with a narrow continuous balcony. Three rentable units are available on the ground floor, with the option for use as services or studios. Each apartment has a parking space in the underground floor. Access to the underground garages is designed via a single-lane ramp from Spolková Street. The house also includes a green inner courtyard, accessible from the entrance halls of the first above-ground floor, serving as a recreational area for the residents of the building.
The street-facing façade of the building is adorned with a regular grid of French windows, alternating with vertical glazing of the staircases. Along the length of the façade, narrow continuous balconies are designed on the floors. The façade is clad in red brick strips, finished with white reveals around the windows. The seventh floor is set back. Facing south into the courtyard is a simple façade with balconies finished in white plaster. The entrance halls are clad in ceramic tiles that create an optical illusion.
After the completion of the second phase, a complex will arise offering a wide range of apartments in a peaceful environment, bringing a new quality of living and life to the already existing street.
The English translation is powered by AI tool. Switch to Czech to view the original text source.
0 comments
add comment



