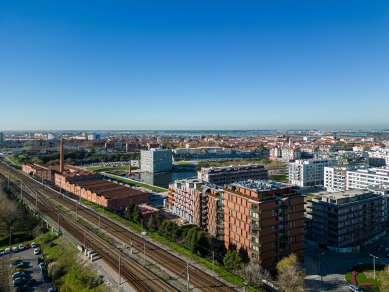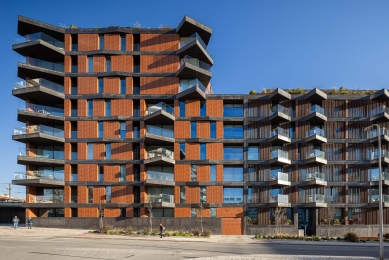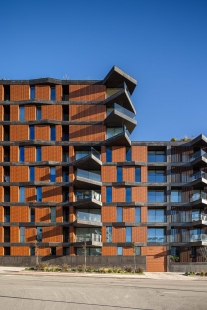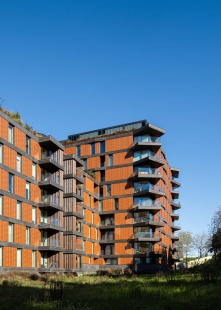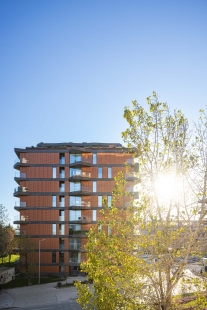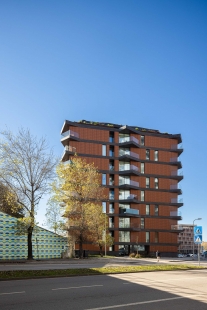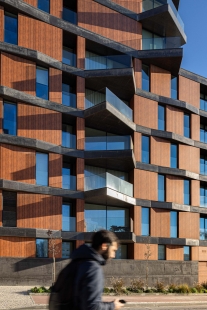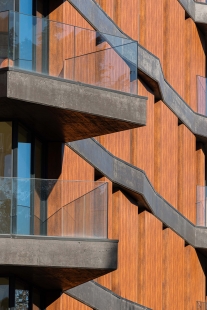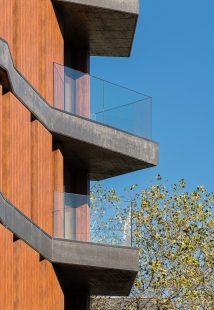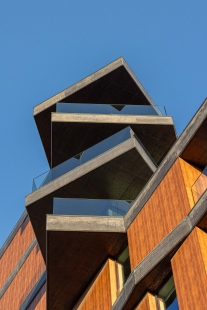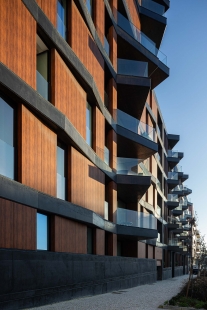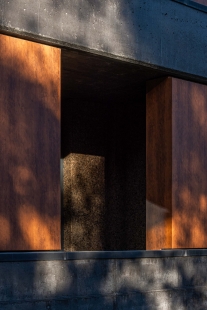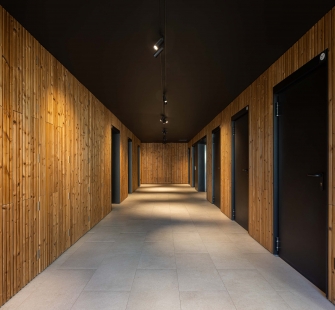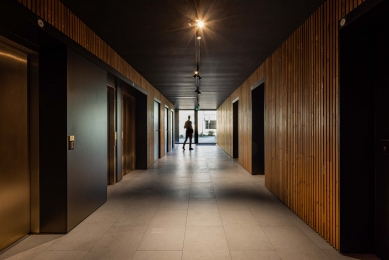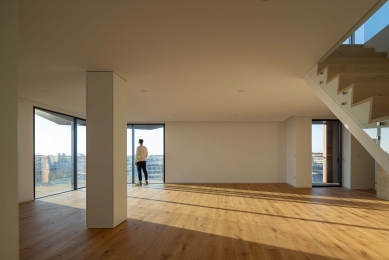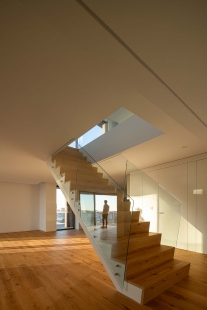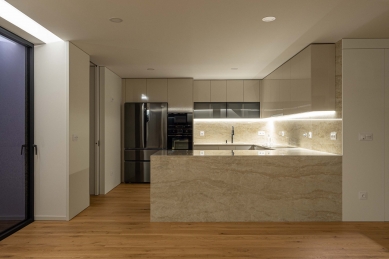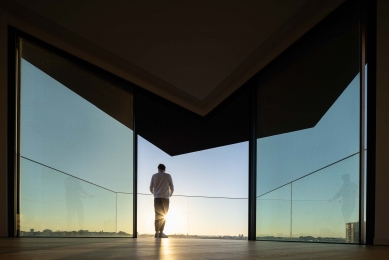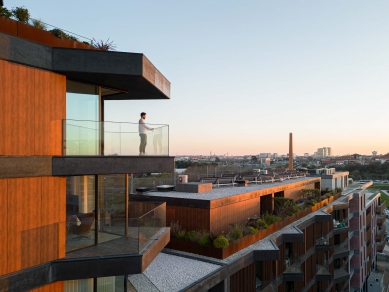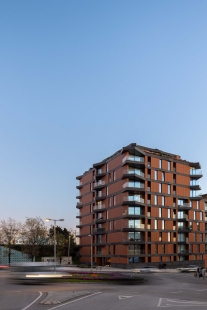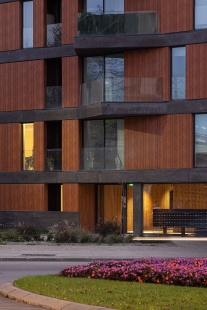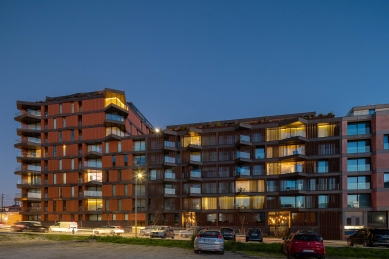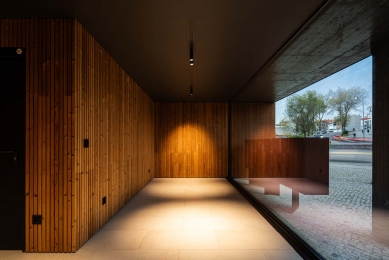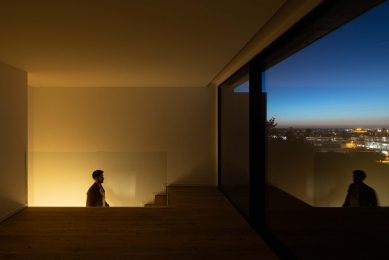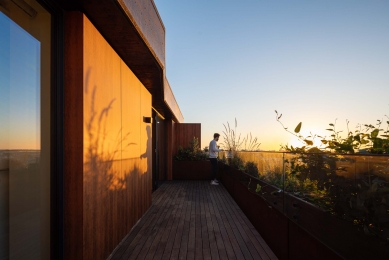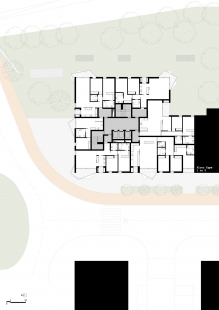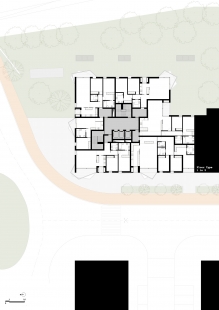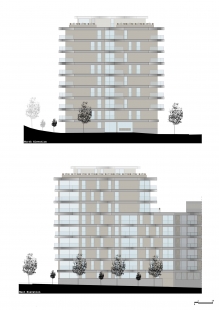
<translation>Apartment House Puro</translation>

The project is based on a clearly defined building program for collective housing. The plot, located in a new district of the Portuguese city of Aveiro, is situated at the northern corner, where it closes the building line. The main idea of the project lies in connecting to the horizontal lines of the neighboring building (by the same author, but from an earlier period).
The task was to make the best use of the site's advantages, such as distant views and sunlight, thanks to sufficient setbacks. The proposed volume aims to complement and connect the original building with the newly designed structure while also defining itself by transforming from horizontal to vertical. However, the division using distinct horizontal lines has been preserved, thus maintaining the character of the surrounding buildings.
Since it is a corner building and a vertical termination was anticipated from the outset, the resulting volume protrudes from the surrounding development, creating dynamism, introducing rhythm, and simultaneously extending the interior spaces to the exterior, offering residents panoramic views of the city.
The task was to make the best use of the site's advantages, such as distant views and sunlight, thanks to sufficient setbacks. The proposed volume aims to complement and connect the original building with the newly designed structure while also defining itself by transforming from horizontal to vertical. However, the division using distinct horizontal lines has been preserved, thus maintaining the character of the surrounding buildings.
Since it is a corner building and a vertical termination was anticipated from the outset, the resulting volume protrudes from the surrounding development, creating dynamism, introducing rhythm, and simultaneously extending the interior spaces to the exterior, offering residents panoramic views of the city.
Mário Alves architect
The English translation is powered by AI tool. Switch to Czech to view the original text source.
0 comments
add comment


