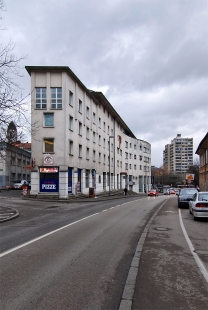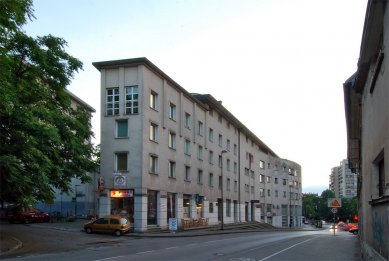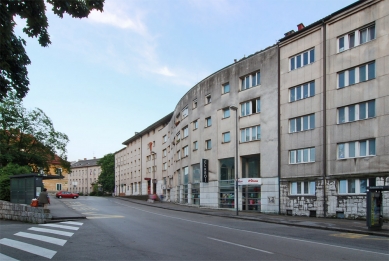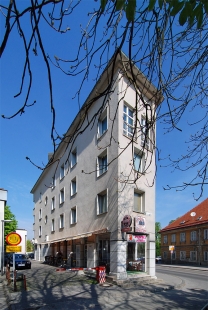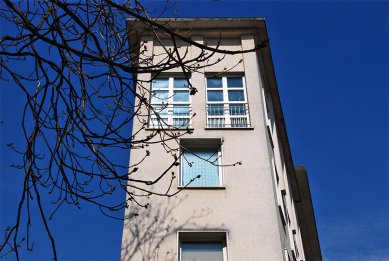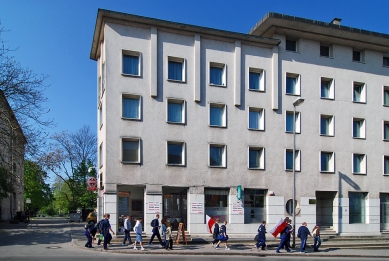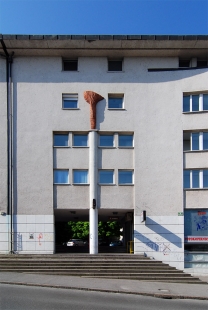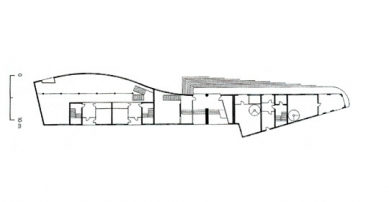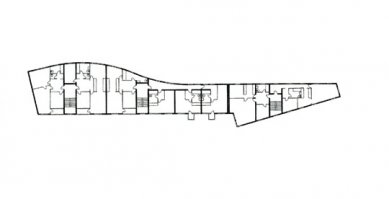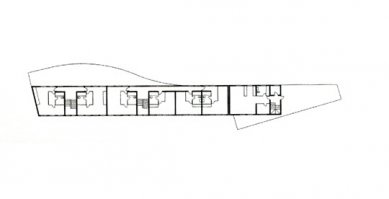
Poljanska business-residential complex
Poslovno-stanovajska hiša Poljanska cesta

The architect Janez Koželj designed this building in an attempt to hide the gym of the nearby school and thus provide a solution to the unusual proportions of this old city throughfare. In 1993, the architect Jože Plečnik faced a similar problem – that is, a narrow triangular building site on the other side of the same street – and solved it with his famous Flat Iron building (Peglezen).
Koželj paid tribute by recreating a contemporary variation of Plečnik's design. The shape of the building body represents an optimal use of the limitations of the building site. The architect faced the added difficulty of a bend in the road and the slanted ground. He solved the first problem with a curved facade that was not echoed by the roof of the mansard. Because of this difference in height, the public rooms on the ground floor are low in the front, but their height in the rear of the building allows for the use of a mezzanine. Because of traffic noise, utility rooms are organized along the north facade next to the street, while living rooms and bedrooms are located on the southern courtyard. Similar to Plečnik's design, the narrowest end of the building displays a fragment of the facade, which blocks the view along the street and creates its own space. Due to its explicit reference to Plečnik's architecture, many architectural critics, especially foreign ones, cite the Poljanska building as a representative example of contemporary Slovenian architecture.
Koželj paid tribute by recreating a contemporary variation of Plečnik's design. The shape of the building body represents an optimal use of the limitations of the building site. The architect faced the added difficulty of a bend in the road and the slanted ground. He solved the first problem with a curved facade that was not echoed by the roof of the mansard. Because of this difference in height, the public rooms on the ground floor are low in the front, but their height in the rear of the building allows for the use of a mezzanine. Because of traffic noise, utility rooms are organized along the north facade next to the street, while living rooms and bedrooms are located on the southern courtyard. Similar to Plečnik's design, the narrowest end of the building displays a fragment of the facade, which blocks the view along the street and creates its own space. Due to its explicit reference to Plečnik's architecture, many architectural critics, especially foreign ones, cite the Poljanska building as a representative example of contemporary Slovenian architecture.
0 comments
add comment




