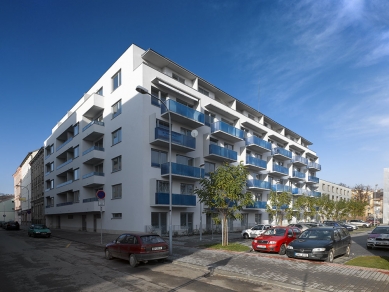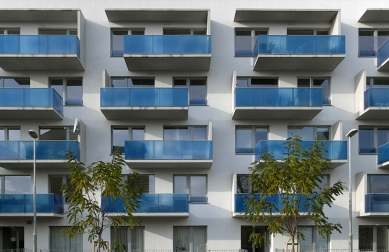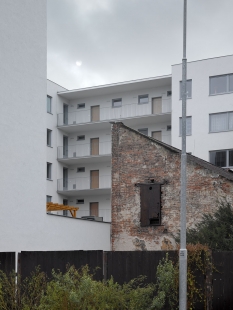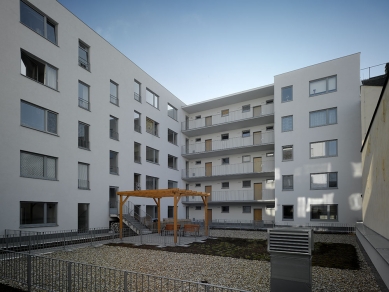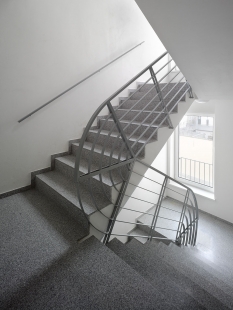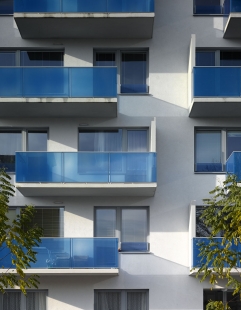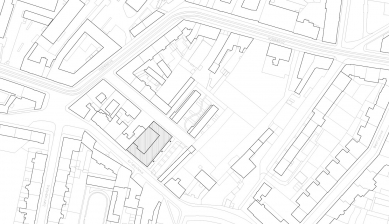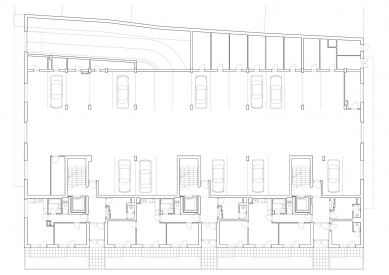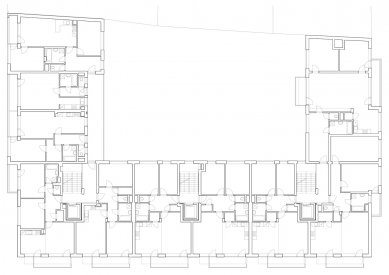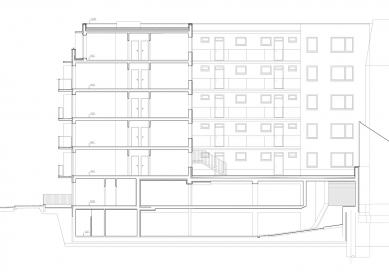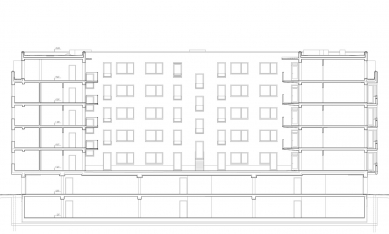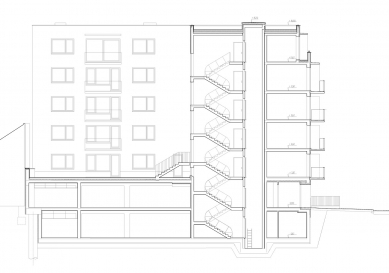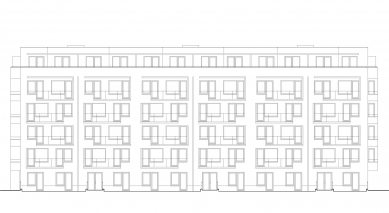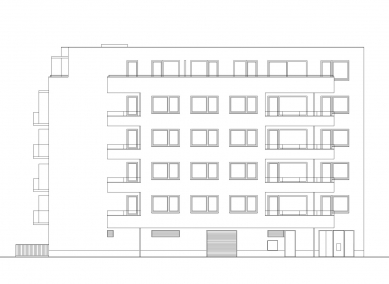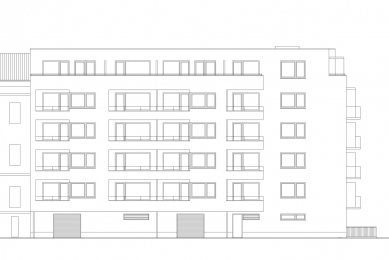
Apartment Building Křídlovická

The new building complements the existing block development in terms of height level and urban structure. It is situated perpendicular to Křídlovická Street and its mass closes the existing block of houses.
The six-story building consists of three sections with parking spaces located in the ground floor and basement. Access to the three sections is provided from a pedestrian passage perpendicular to Křídlovická Street. The building is designed with well-lit central staircases, predominantly with two-sided apartments; one side wing has part of the apartments accessible from a gallery. The sixth floor is recessed with a continuous terrace divided by light partitions for individual apartments. The geometrically composed front facade is dominated by balcony motifs, while the side facades adjoining the original historical buildings are articulated with regular window openings and loggias.
The supporting system in the basement and ground floor is made of monolithic concrete; in the other above-ground floors, it consists of prefabricated reinforced concrete columns and ceiling slabs. The facade is finished with plaster in a broken white shade. The building is topped with a flat roof with a simple parapet. The balcony railings are made of colored blue glass in metal frames.
In total, the building contains 53 apartments ranging in size from 42 to 89 m². Each apartment has one parking space allocated.
The six-story building consists of three sections with parking spaces located in the ground floor and basement. Access to the three sections is provided from a pedestrian passage perpendicular to Křídlovická Street. The building is designed with well-lit central staircases, predominantly with two-sided apartments; one side wing has part of the apartments accessible from a gallery. The sixth floor is recessed with a continuous terrace divided by light partitions for individual apartments. The geometrically composed front facade is dominated by balcony motifs, while the side facades adjoining the original historical buildings are articulated with regular window openings and loggias.
The supporting system in the basement and ground floor is made of monolithic concrete; in the other above-ground floors, it consists of prefabricated reinforced concrete columns and ceiling slabs. The facade is finished with plaster in a broken white shade. The building is topped with a flat roof with a simple parapet. The balcony railings are made of colored blue glass in metal frames.
In total, the building contains 53 apartments ranging in size from 42 to 89 m². Each apartment has one parking space allocated.
The English translation is powered by AI tool. Switch to Czech to view the original text source.
2 comments
add comment
Subject
Author
Date
pěkné
Eva Posseltová
05.02.10 11:54
Bezútěšné okolí domu
Dalibor Černý
09.02.10 03:43
show all comments




