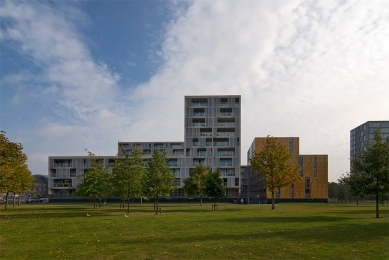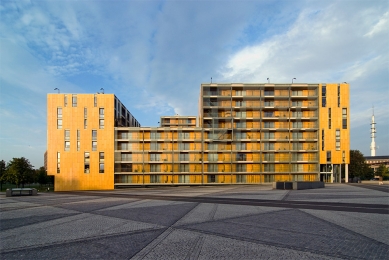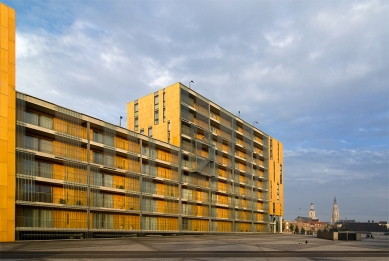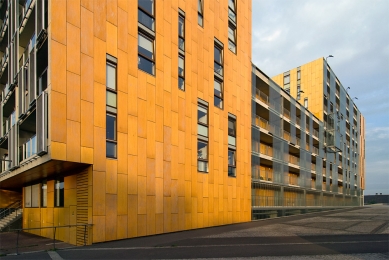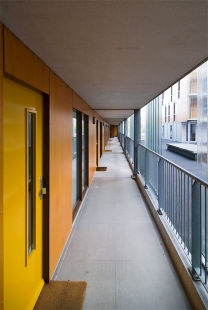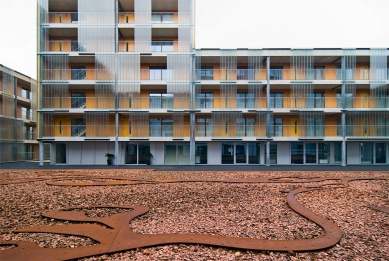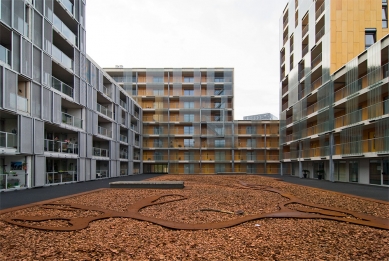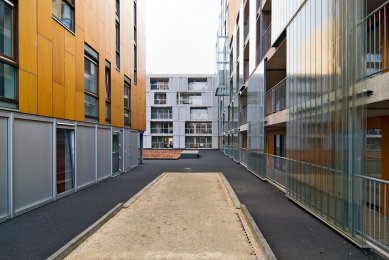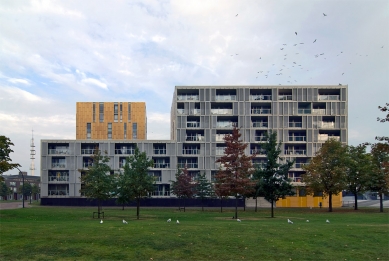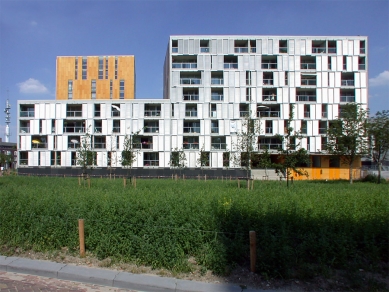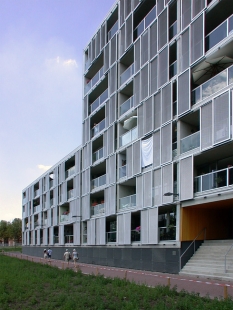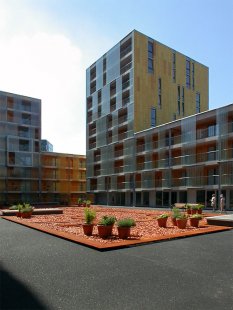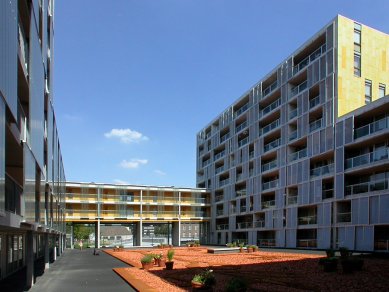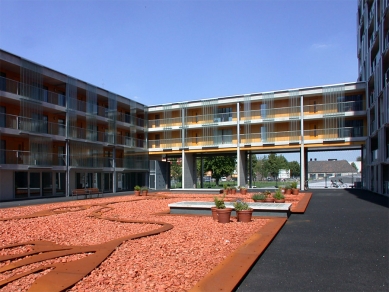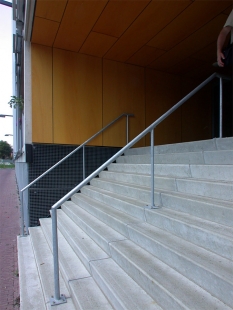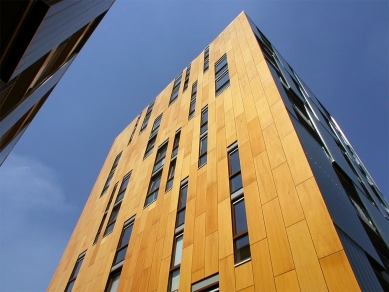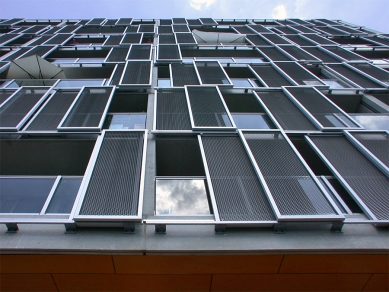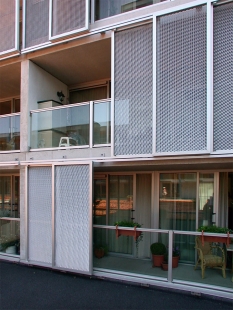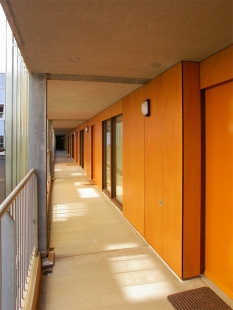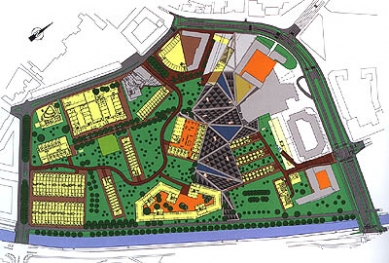
Carré Housing
Woongebouw Het Carré

 |
The internal courtyard is designed as a quiet place in the Chassé terrain. On the side of the main entrance a 2 story high gate is cut out along the width of the side of the courtyard, providing a view of the monumental army convent/barracks and the old part of the city.
There are 144 apartments and 6 shop units for small businesses in the building. Unusually, 100 of the apartments are rent controlled, the other 44 were sold on the open market by the client/developer with considerable success. The building was carefully designed for retiring baby boomers, people who move to a smaller house because their children have moved out. Because of its proximity to the city centre and the high service level of the Chassé site, the buildings on the Chassé are in considerable demand with this group of tenants.
Finishes
Completely clad in wood veneer, the Carré is a friendly brute, which only reveals its relatively rugged detailing on close inspection. The galleries of the building are sheltered from the elements by loosely placed glass boards. The structure of the galleries is made of a robustly detailed galvanized steel structure. All the apartments have balconies, which have custom designed (and made) sun shading elements made off expanded aluminium sheet, framed in aluminium profiles.
OMA
0 comments
add comment


