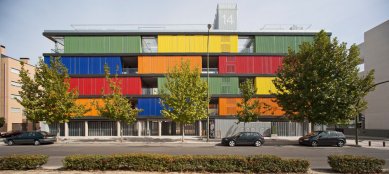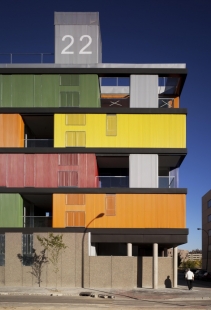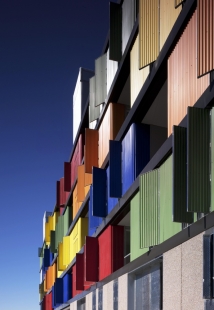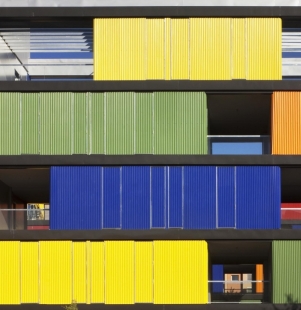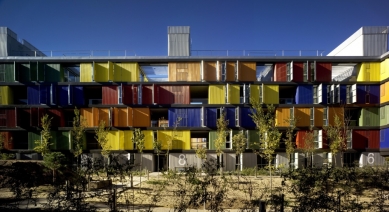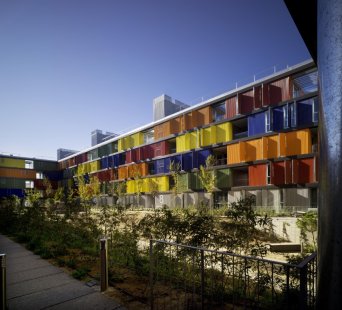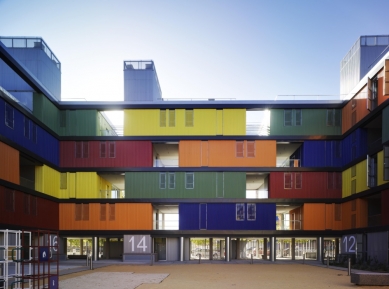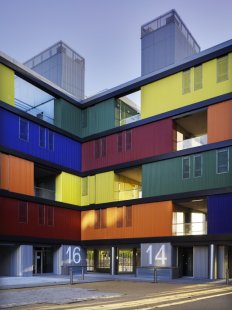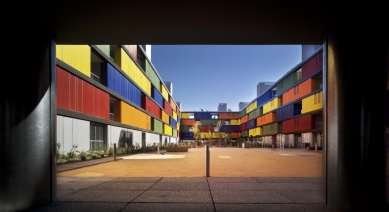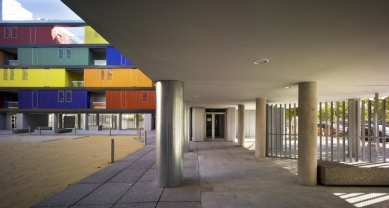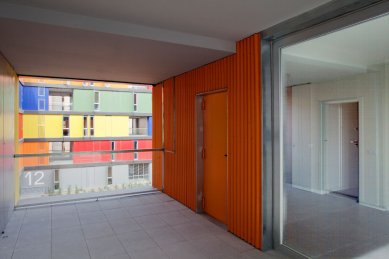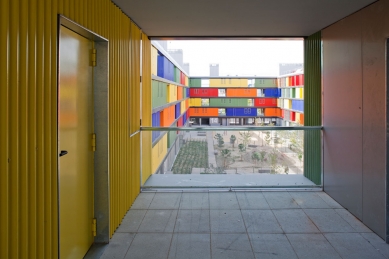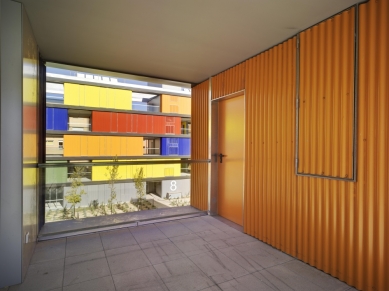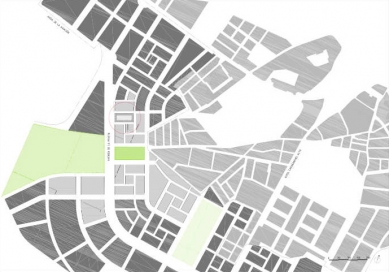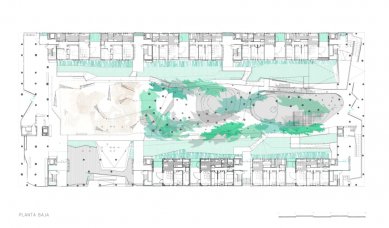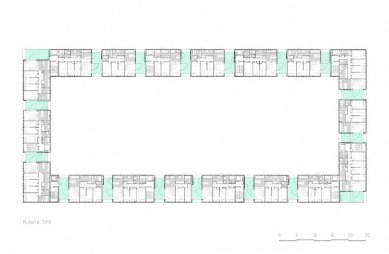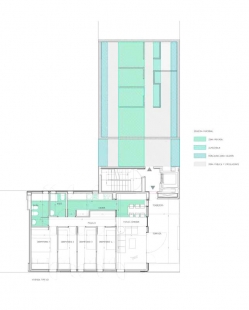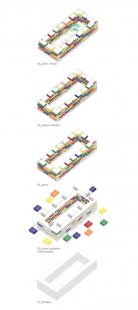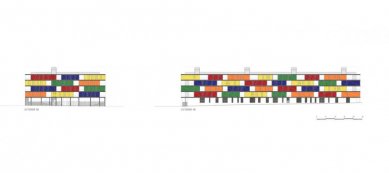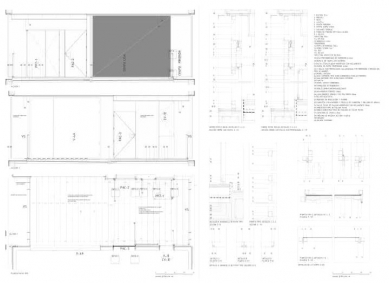
Housing Building Carabanchel 17

 |
Open to the Four Winds
This work comes up from a proposal presented to a competition organized by the Municipal Housing and Land in Madrid which won First Prize. It is located in the new expanse area in Carabanchel district, close to the Cuatro Vientos aerodrome. The drawn program , in compliance with competition requirements, focuses on the construction of a public protection collective housing building containing eighty two dwellings with one, two, three and four bedrooms solutions. It is complemented by a basement where a private parking and facilities are placed and groups of common areas on the ground floor. The proposal is not as a research about the revision of the block , though it seems to, but from the search of the specific architectonic case dealing with minimum width open block with cross holes. The block is folded to form to form a rectangle that contains a confined area far from those traditional courtyards. A linear block with main facades in all the faces, showing the same finish skin in interior and exterior ones.
The building gets closed up to itself, creating a permeable built tape, strictly adjusted to the limits of the plot as it is understood that regulatory constraints may be the subject of project, dealing with conditions that are carried on to an extreme situation, seeking new opportunities in housing types and building morphologies . A certain positive attitude to thinking that everyday life and their limits provide working material for the configuration of the housing project becomes a prime attraction in the development of our work. The condition about minimum length to design double width dwellings with cross ventilation and opposite facings , results in creating a considerable sized courtyard ready to become the core of the project. From thos point of view, the proposal moves around the interest in housing commitment for the public space and shares the need to generate collective spaces that answer some demands of sociability. In those urban developments linked to senselessness about an increase private transport in a net of drawn streets out from the excess, where public space - street and square - is no longer a place of relationship as they have disappeared in favor of the mall, it is necessary also to provide a certain amount of commitment to protect public space from housing projects.
Public space inside the block is half open to connect to the whole area, boldly assuming an ambiguous exterior and interior condition , solving at the same time the continuity between the different existing topographic levels. This public space inside is considered both a garden and a square: a densily wooded garden with a great diversity of low maintenance, native and compatible species of plants. It is also a place where mixed age groups can develop diverse open air activities, practice sports or simply take the winter sun. A space where children play while they are quietly watched from homes. A place that definitively acts as the heart of the overall project
This central, concave, plowed and changed into forest island, visually connects the whole city through the multiple but measured cross holes, which at the same time articulates dwellings and ground level connections. These holes allow the building to breath, and receive the breezes from open spaces as it turns interiors in an outboard. Besides, the perforations allow double opposite facing units organization and at the same time, protected as consequence of a high yard displayed as an intermediate zone between the public status of the square and privaticy in the dwellings. An element of ambiguity that allows reflect on collective housing with new programs and uses, that are not established and regulated yet in this type of building. From inside, you can interact with the city through horizontal drilling at the street level that widen the horizon view although what is warmly shown, is the sky over " Four Winds"area.
The cell is a house with a yard in height. A review of those proposals made by Le Corbusier for Property-Villa, but also related to the courtyard -house mediterranean type so assessed due to the existance of in-beetween places that contains fuzzy uses but always attractive and intense. The courtyard can be named as a front or back one, but always crossing and connecting daily use rooms, becoming a complement, an escape, something else added to for living in usually small homes. the courtyard is a vegetable garden that let the builiding respiration. A sunny place in winter and cool in summer. With opposite views to inside and outside, to the garden and to the street,to the light and to the shadow. The courtyard as "interface" can assimilate very different facings with minimal modifications in the dwelling. The chance to propose these elements in a public housing building can only be possible by a radical andattentive reading of regulations, joining laundry and balcony surfaces, reducing interior corridors and distribution rooms and understanding the courtyard as entrance room to home, making the hall disappear , to become a big room which includes lounge, dining room and the possibility of joining the kitchen.
We get the organization of the block of flats, from the concept of applying a simple grouping system based in an orderly linear arrange on a reinforced concrete structure plate previously built. The same strict way to organization happens in height , causing a mechanical contents reading , claiming for industry to build each one of these cells belonging naturally to the production chains and carried as their stacking trays ready to be connected with the various supply and drainage networks. In this sense, this construction would become in serir, leaving individuality for further contact with users. Indoors, Furniture is thought as mobile, with available and versatile hollows in floors, ceilings and walls behaving as a vehicle, as an element presenting different models that can be coupled to a service vertical grid . The exterior is obviously constructed with sheet metal bodywork that acts as a ventilated facade , whose holes get in lattices and their corners get curved. A repetitive element that aims to preserve individuality.
The building is set as an ordered piled set of metallic bodies, whose colors and finishings could be the choice for users with a catalog of combinations and possibilities to choose from the color of the facade to internal layout and finish materials. The project is in this sense a strategy, a way to generate wishes to live: a working system consisting in architects that organize and structure, order and build, but does not take final decisions concerning to the users, which we acn only expect to get a better life.
0 comments
add comment



