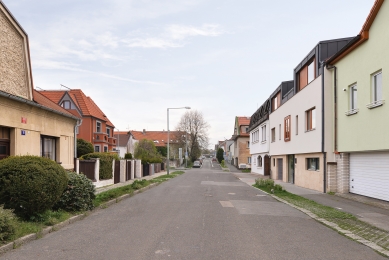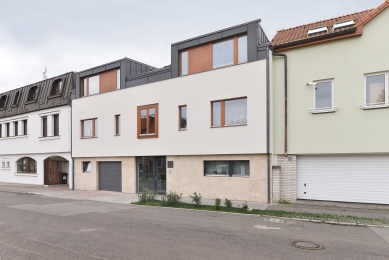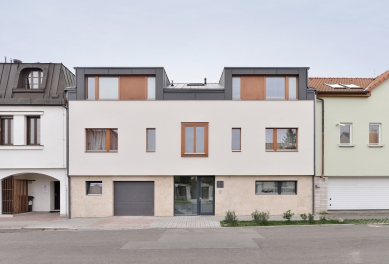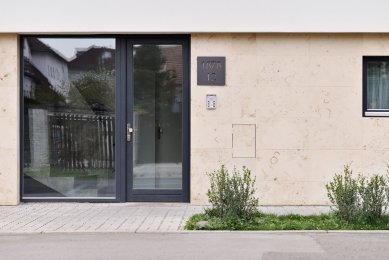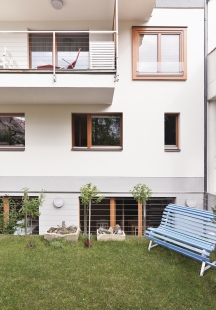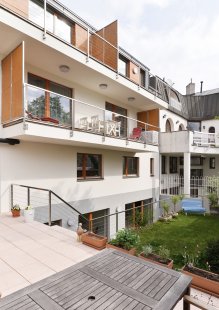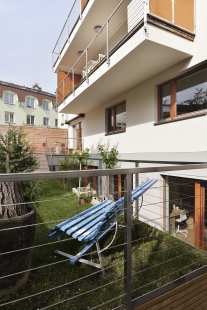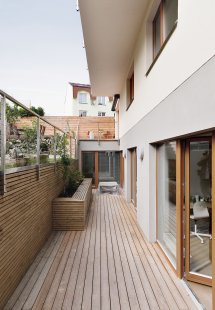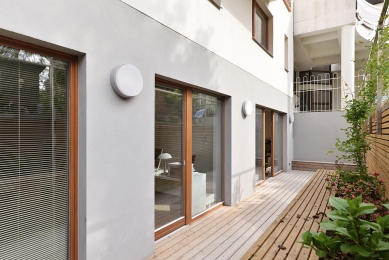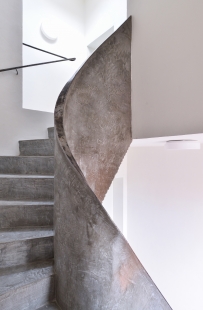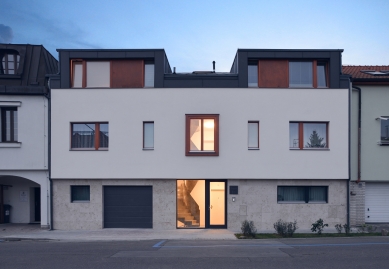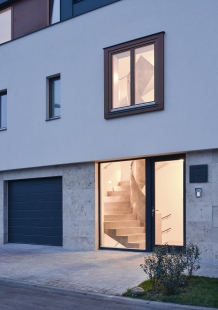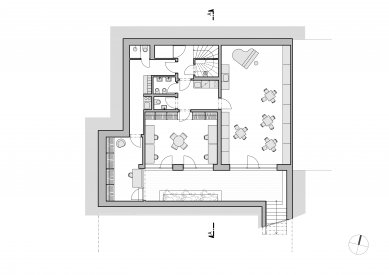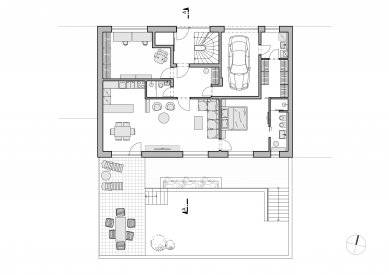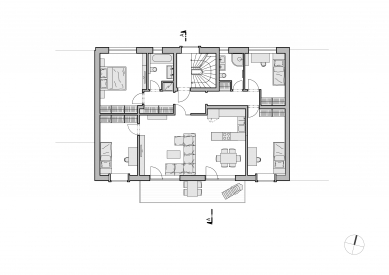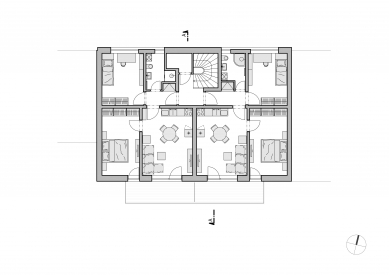
Apartment building Bořanovická

The house is located in a block development in the Kobylisy district of Prague. It is three stories tall facing the street and four stories tall facing the garden. The mass and shape of the house connect with the neighboring houses, creating a unified character for the street. The plinth, extending the height of the entire ground floor, is clad in cut stone slabs. The body of the house, in light plaster, is only one floor high and is topped with a prominent cornice, above which is the last floor at roof level.
There are four separate residential units, offices, and a space for a kindergarten in the apartment building. The entire ground floor features the grandparents' apartment. It is the only one with a separate garage and direct access to the terrace and garden. The entire first floor is occupied by the owner’s 5+kk apartment. On the final third floor, there are two 3+kk apartments for rent. These three apartments have spacious balconies. The basement houses the owner's offices and his wife's kindergarten. From the basement, there is direct access to a spacious English courtyard and further to the garden. A spiral staircase winds through the house as a prominent element.
There are four separate residential units, offices, and a space for a kindergarten in the apartment building. The entire ground floor features the grandparents' apartment. It is the only one with a separate garage and direct access to the terrace and garden. The entire first floor is occupied by the owner’s 5+kk apartment. On the final third floor, there are two 3+kk apartments for rent. These three apartments have spacious balconies. The basement houses the owner's offices and his wife's kindergarten. From the basement, there is direct access to a spacious English courtyard and further to the garden. A spiral staircase winds through the house as a prominent element.
SENAA architects
The English translation is powered by AI tool. Switch to Czech to view the original text source.
3 comments
add comment
Subject
Author
Date
Skvělé
Pavla G.
25.07.19 10:15
slabé
Ladislav V.
25.07.19 10:34
Ve škole se učí
29.07.19 01:28
show all comments


