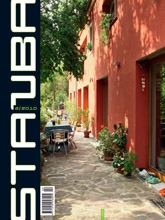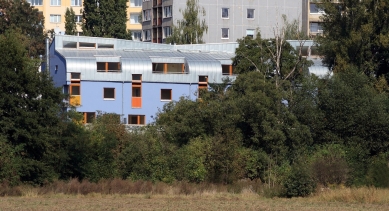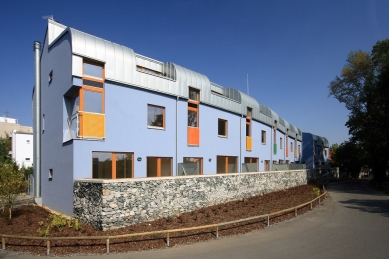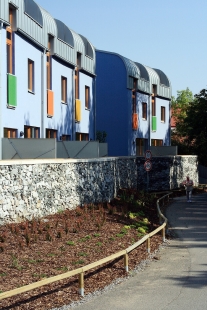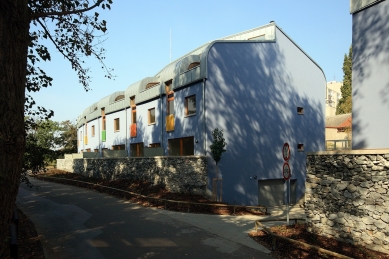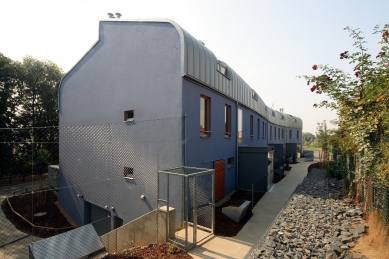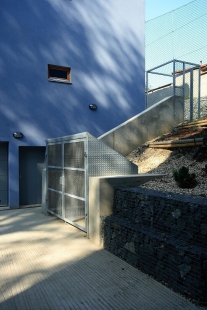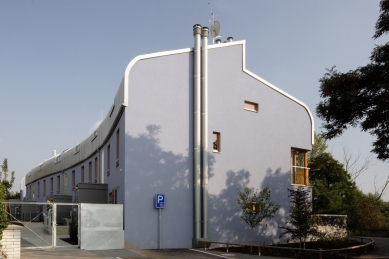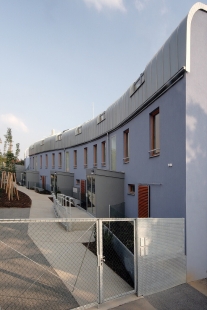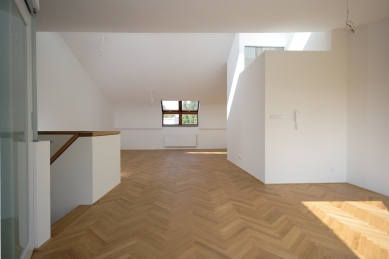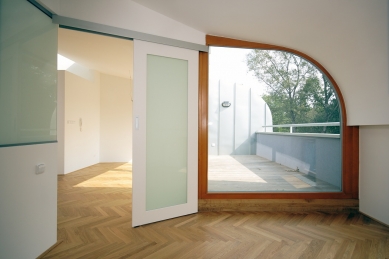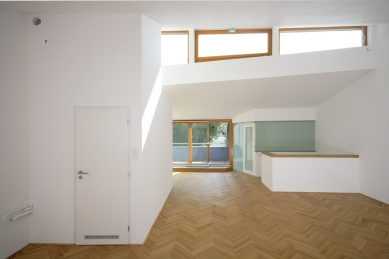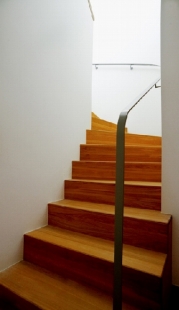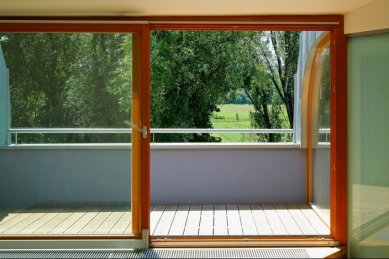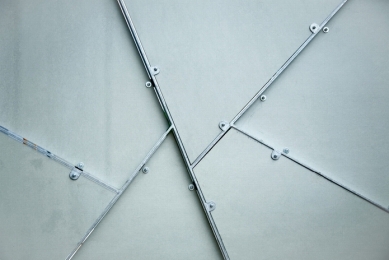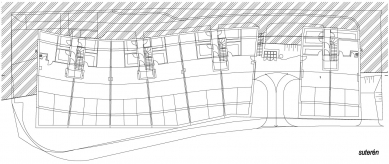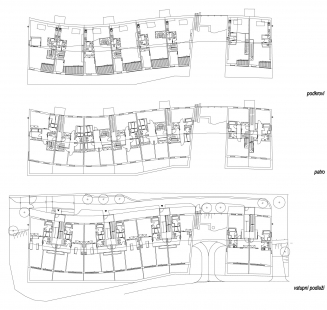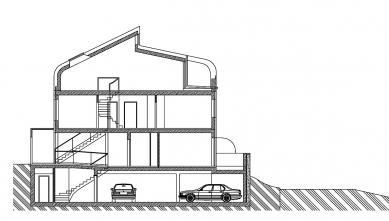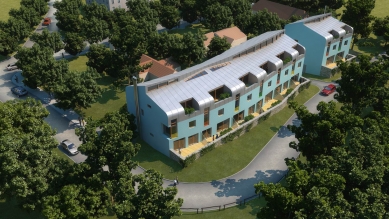
<html>Apartment buildings in Záběhlice</html>
16 bytes

 |
The prerequisite for the project's approval was to respect the heritage protection of the core of the historical municipality - i.e., a maximum height of two above-ground floors and an attic with a sloped roof. Therefore, the design of two two-story buildings with parking spaces in the basement and utilized attic is entirely in accordance with height regulations. The descending terrain towards the south to the banks of the Botič stream and the layout of the buildings address pedestrian access to the ground floor from the north and vehicle access via a ramp from the south from public communication to the underground parking. The footprint of the buildings creates a gently undulating strip, reacting with its softness to the course of the stream and the surrounding terrain. This undulation is also reflected in the sloped planes of the attic, where various plan waves of the ridge of the roof extend the sloping roof planes and undulate both the ridge and its height in the horizontal plane. Furthermore, the upper lighting thus created allows sunlight to penetrate deeply into the attic layouts of the duplexes, ensuring that the space of the upper floor is sufficiently illuminated. We consider this method of shaping the mass as approaching the historical development, which also exhibited various "surprises" resulting from the way of adding extensions and annexes, thus presenting favorable units in terms of scale and expression. Material-wise, the building has transverse load-bearing walls and floors made of cast reinforced concrete. The outer shell is traditionally masonry and insulated, with the entire building in a slightly bluish hue. The roof is made of Rheinzink metal. The windows are wooden and laminated.
The English translation is powered by AI tool. Switch to Czech to view the original text source.
0 comments
add comment


