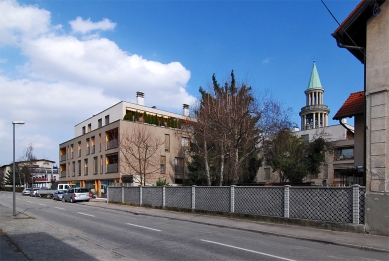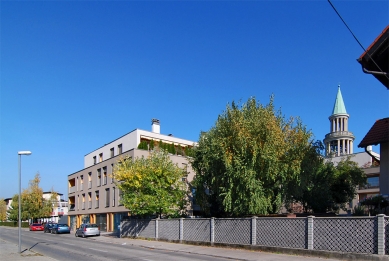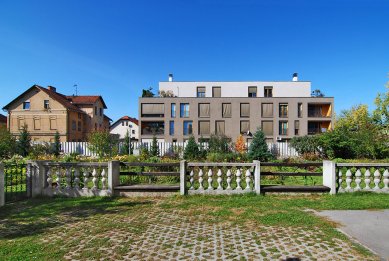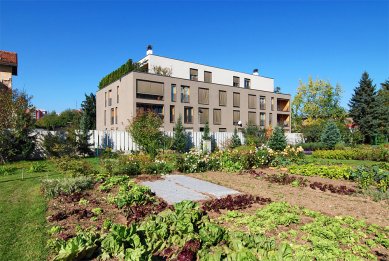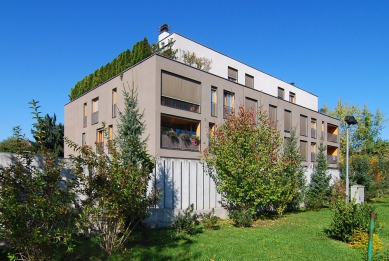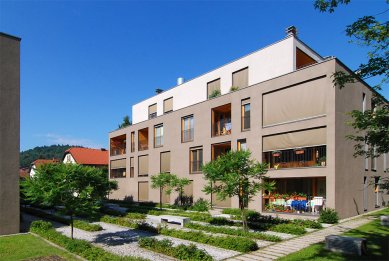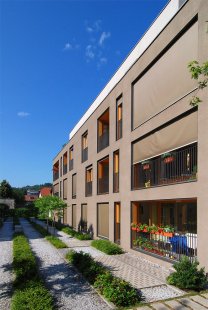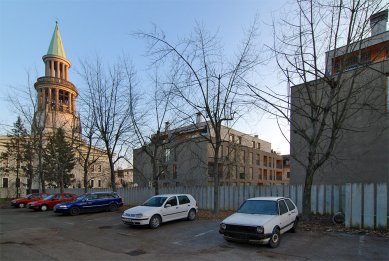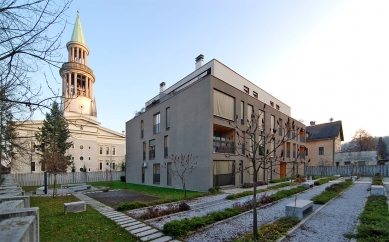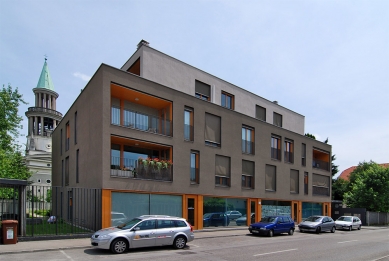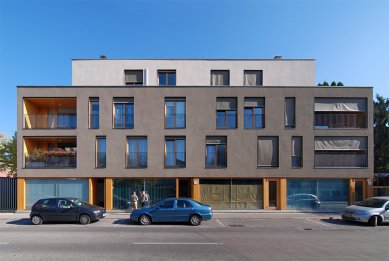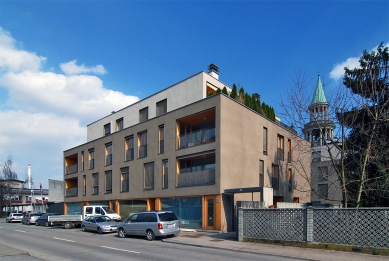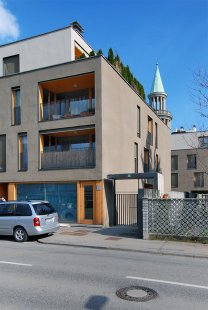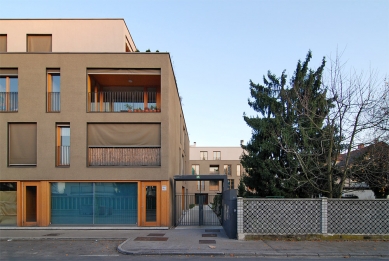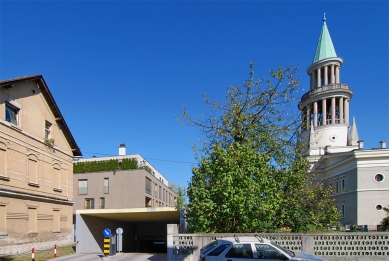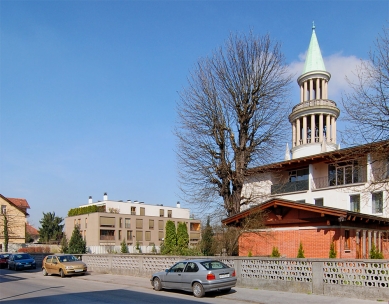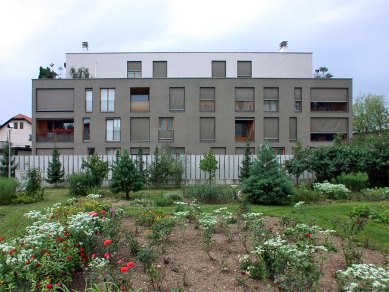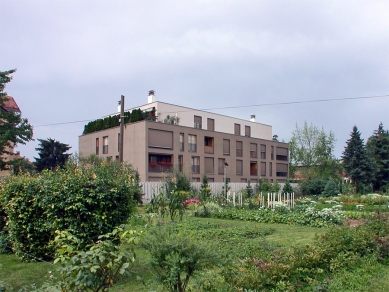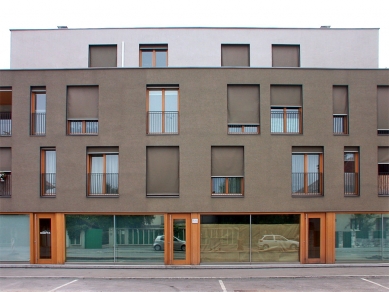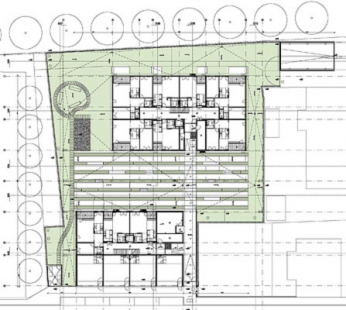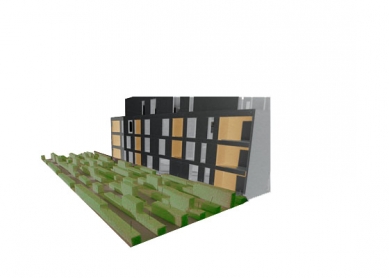
Residential complex Šiška

The residential complex is located in the direct vicinity of Plečnik's St. Francis of Assisi Church in the town district of Šiška. The architects let the church retain its dominant role, using it as a scenic backdrop for their own design. The two blocks of flats are positioned so as to create an intermediary garden space, which serves as a focal point for the complex, and as a filter between the two blocks. The residential complex, indeed the whole neighbourhood, is completely removed from the traffic, and parking is organised in the basement. It is recognisable above all for its facade: the warm colours of the earth and the regular, while at the same time varied, geometrical fenestration make a strong impression. The architects tried to control the material image of the buildings by developing a single facade detail (window - facade cladding - sun-protection), which is repeated in variations all over the building.
Slovene architectural archive, 26.02.2006
0 comments
add comment


