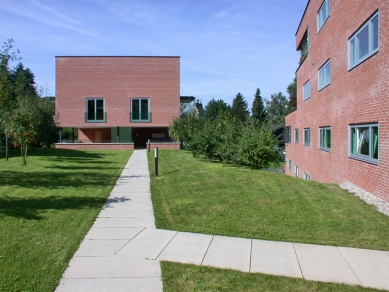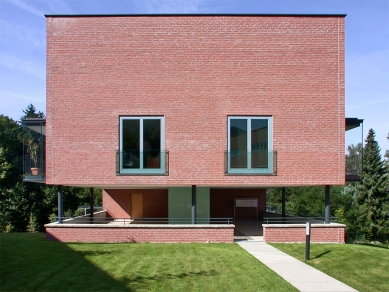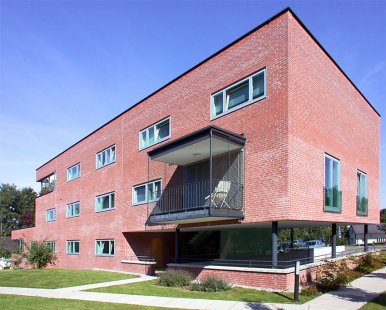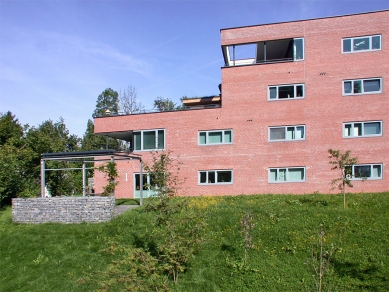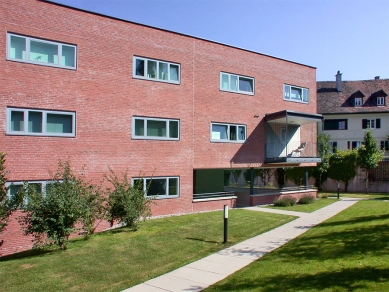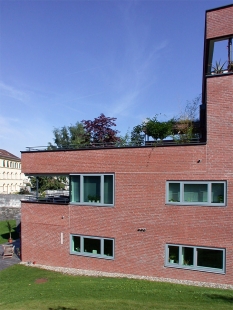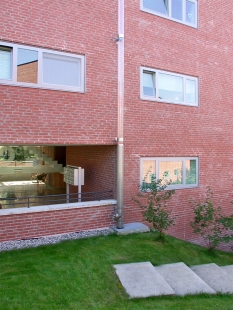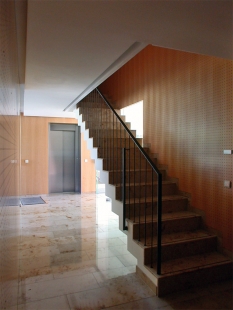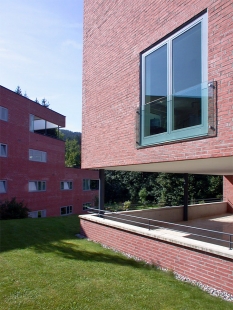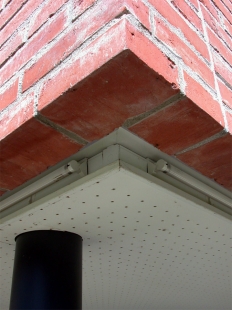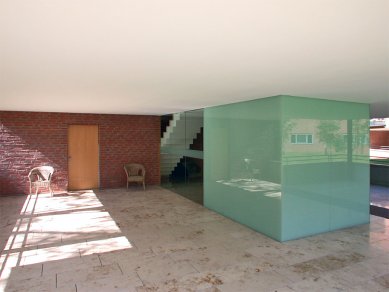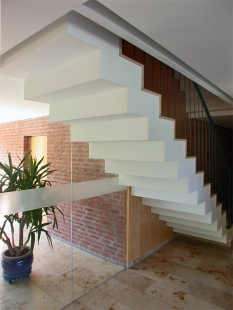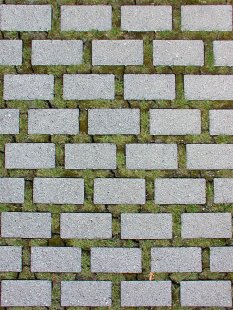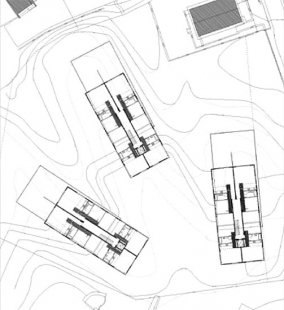
Apartment buildings in Mildenberg

 |
An additional complication with the project arose when we discovered that the site mainly consists of undevelopable areas. This was related to the exaggerated concepts of the building authority, which could not be fulfilled under any circumstances. We discussed with the city officials what sense spatial regulation makes in a place where it is difficult to apply.
The houses are designed for a specific clientele. However, the fact that the land was very expensive made it clear from the beginning that only affluent classes were considered. This led to the necessity for floor plans to remain as flexible as possible to allow for very individual arrangements of the apartments for each client later on. Terraces were mandatory, and everything had to be organized so that the density that genuinely exists here would not be visible or oppressive. The basic idea of the project was to eliminate openness while retaining permeability. The density was already there, but we avoided anything that could diminish the value of future apartments. Therefore, each apartment has its own terrace, and all apartments are as open to the south as possible (there are some oriented SE, SW, but none oriented NE, NW). Economically, construction could confidently begin. The buildings are very narrow, and the ratio between volume and usable area was optimized - of course, a building does not gain in quality just from a good floor plan. This also results in the surface treatments. We opted for a façade of exposed brickwork because it simply looks representative, is durable, and ages well. Moreover, brick has something in common with the colors of the surroundings. There is an old forest stand here. A similar façade fits very well, and the strategy was to "build along" and integrate.
Mildenberg was one of the most exciting projects for us. It was not created in a very rigorous financial atmosphere like social housing (on which B&E built their career - note from the translator). It was aimed at people who could precisely define their housing requirements. On the other hand, it was realized in an urban environment (landscape), which poses a challenge for architects.
The English translation is powered by AI tool. Switch to Czech to view the original text source.
0 comments
add comment


