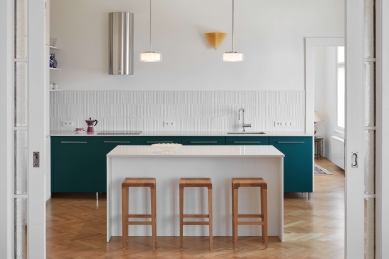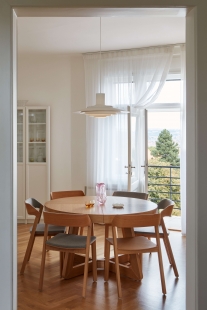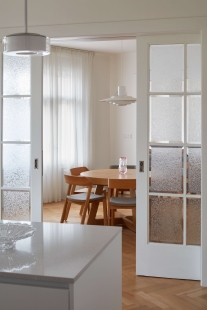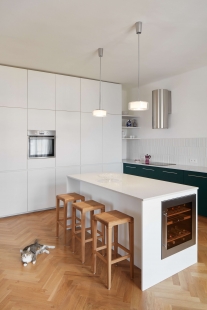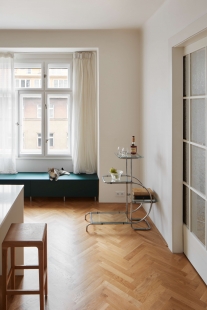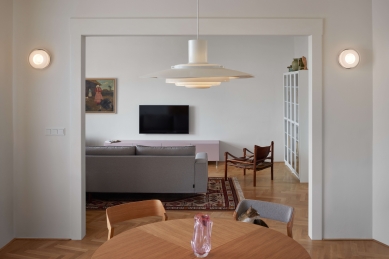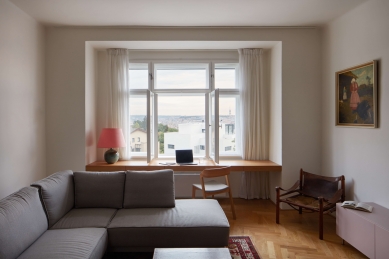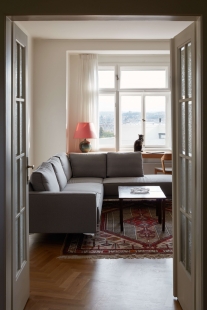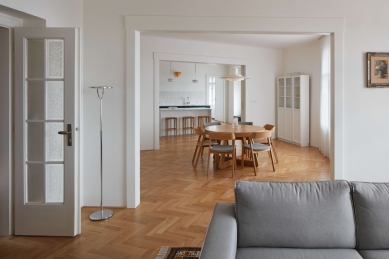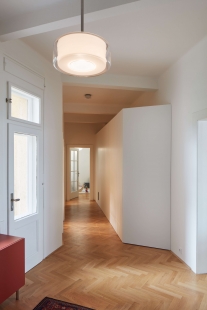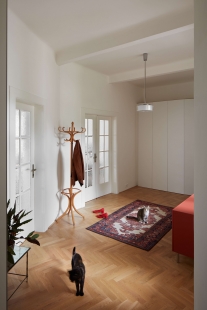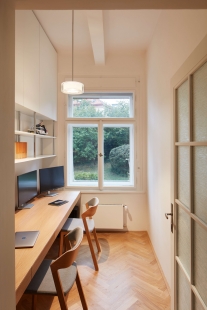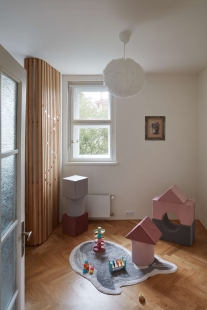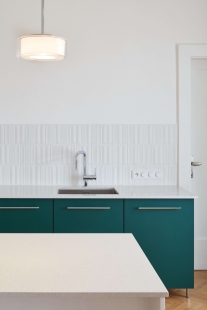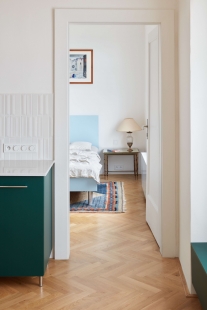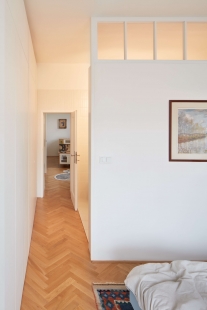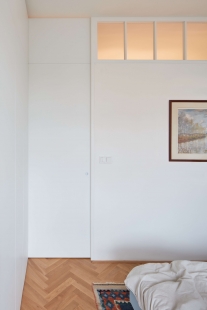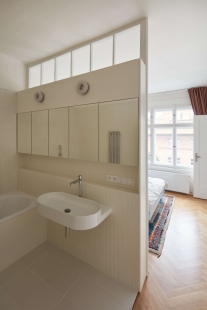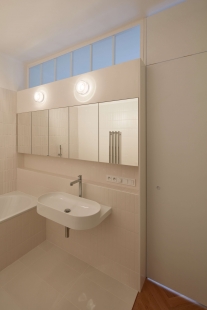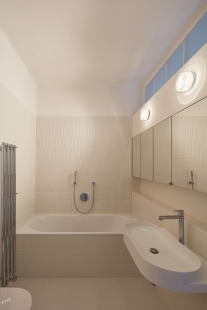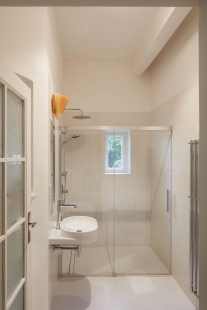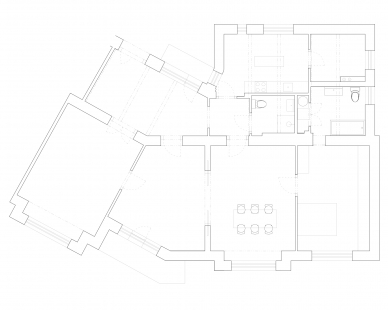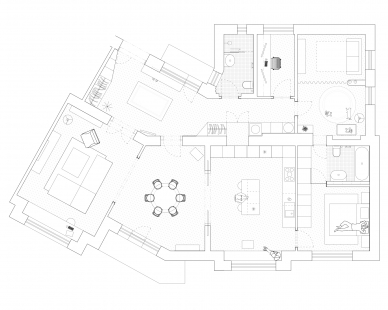
Apartment in a villa in Malvazinky

The apartment in Malvazinky, located in a villa from the 1940s, has undergone a complete renovation. The interior was created with respect for the original, gently incorporating references to the period elements of the apartment. The original double-hung windows, doors with original fittings, and the portal with glazed sliding doors have been preserved. During the generational exchange of residents, many collectible pieces have been retained, such as furniture, lighting fixtures, carpets, paintings, and other valuables. The couple shares a love for the objects, so they wished to preserve, use, and connect to them as much as possible in the design.
The existing layout of 110 m² was complicated by many rooms with illogical connections and impracticality. The main advantage of the apartment is the four interconnected rooms that look out from the Smíchov hill all the way to the National Theatre.
Veronika is a passionate hostess, and family means everything to the young couple. The kitchen is a place of joy and sharing for her. By creating a new opening in the wall between the dining room and the living room, as well as a second mirrored portal opposite the preserved portal with sliding doors, a generous space of three interconnecting rooms was created, where all life meets and blends. From the kitchen, the hostess can oversee the dining room all the way to the living room. The dining room is the heart and focal point of the entire apartment.
In the last of the four rooms is the bedroom. Despite being connected to the main living areas, it ensures privacy with its own bathroom and dressing room. The children's room is located right next to the bedroom behind small original doors, which is currently practical for the growing family. The closeness of both spaces is appreciated by the family for now, but once the children grow up, both the children's room and the bedroom will have their own entrance.
Another advantage of the apartment is the spacious entrance hall. Its unconventional angled shape inspired the design of the built-in wardrobes, which enhance the atmosphere of the entire space. Their height allows the ceiling to stand out. The hall leads into a corridor, which is also designed as a storage space. The built-in wardrobes conceal a washing machine, dryer, a spot for the cats, and a hidden pantry that utilizes the depth of the now unused doors. By using the original glazed doors, the hallway has plenty of natural light.
The apartment can be walked around in a circle, allowing everyone to be even closer together.
The existing layout of 110 m² was complicated by many rooms with illogical connections and impracticality. The main advantage of the apartment is the four interconnected rooms that look out from the Smíchov hill all the way to the National Theatre.
Veronika is a passionate hostess, and family means everything to the young couple. The kitchen is a place of joy and sharing for her. By creating a new opening in the wall between the dining room and the living room, as well as a second mirrored portal opposite the preserved portal with sliding doors, a generous space of three interconnecting rooms was created, where all life meets and blends. From the kitchen, the hostess can oversee the dining room all the way to the living room. The dining room is the heart and focal point of the entire apartment.
In the last of the four rooms is the bedroom. Despite being connected to the main living areas, it ensures privacy with its own bathroom and dressing room. The children's room is located right next to the bedroom behind small original doors, which is currently practical for the growing family. The closeness of both spaces is appreciated by the family for now, but once the children grow up, both the children's room and the bedroom will have their own entrance.
Another advantage of the apartment is the spacious entrance hall. Its unconventional angled shape inspired the design of the built-in wardrobes, which enhance the atmosphere of the entire space. Their height allows the ceiling to stand out. The hall leads into a corridor, which is also designed as a storage space. The built-in wardrobes conceal a washing machine, dryer, a spot for the cats, and a hidden pantry that utilizes the depth of the now unused doors. By using the original glazed doors, the hallway has plenty of natural light.
The apartment can be walked around in a circle, allowing everyone to be even closer together.
The English translation is powered by AI tool. Switch to Czech to view the original text source.
1 comment
add comment
Subject
Author
Date
Byt ve vile na Malvazinkách
Kateřina Hodková
03.12.24 11:14
show all comments


