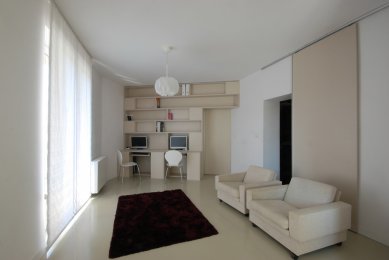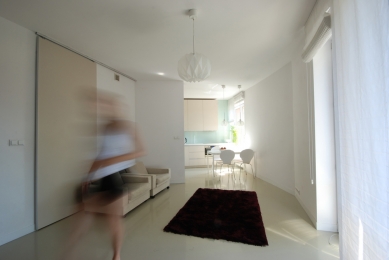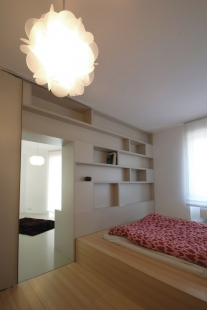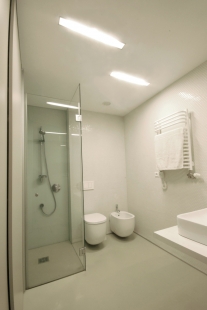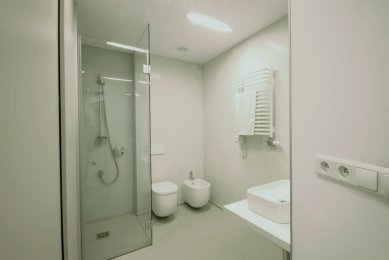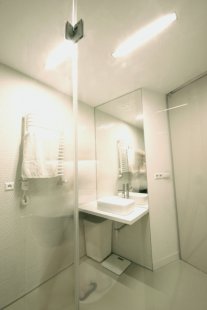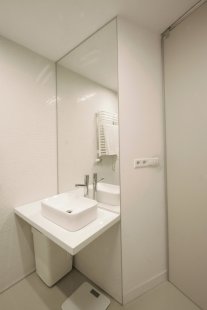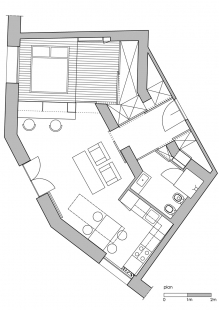
Apartment in a rental building in Krakow

The reconstructed apartment with an area of 48 m² is located in a rental building, close to the center of Krakow. The building is situated at the corner of the streets, which gives the apartment a non-standard layout.
We decided to demolish the wall between the bedroom and the living space and instead designed a large double-sided shelving unit with two tables, spaces for monitors and computers. The idea was to create some shelves that are shallow and others that are deep. The shallow shelves facing the living area are simultaneously deep on the bedroom side and vice versa.
In the bedroom, we designed a wooden floor with a step, on which the bed is placed, and a large wardrobe is situated against the opposite wall; between them, there is a large-format mirror.
The living space is connected to the kitchen. All the furniture, including lamps, is designed by our office.
The apartment also features a small hallway and bathroom. To achieve the impression of a larger space, we designed large mirrors in the bedroom, hallway, and bathroom. With the help of a limited range of colors and materials, we tried to maintain a clean and contemporary character.
We decided to demolish the wall between the bedroom and the living space and instead designed a large double-sided shelving unit with two tables, spaces for monitors and computers. The idea was to create some shelves that are shallow and others that are deep. The shallow shelves facing the living area are simultaneously deep on the bedroom side and vice versa.
In the bedroom, we designed a wooden floor with a step, on which the bed is placed, and a large wardrobe is situated against the opposite wall; between them, there is a large-format mirror.
The living space is connected to the kitchen. All the furniture, including lamps, is designed by our office.
The apartment also features a small hallway and bathroom. To achieve the impression of a larger space, we designed large mirrors in the bedroom, hallway, and bathroom. With the help of a limited range of colors and materials, we tried to maintain a clean and contemporary character.
The English translation is powered by AI tool. Switch to Czech to view the original text source.
3 comments
add comment
Subject
Author
Date
Povedené
Martina Vondráková
25.01.11 04:28
Tak to je hůůůůstý.
nihilnisi
01.02.11 05:05
Strereo
nihilnisi
02.02.11 10:31
show all comments


