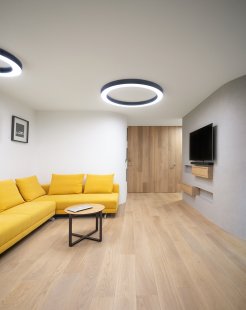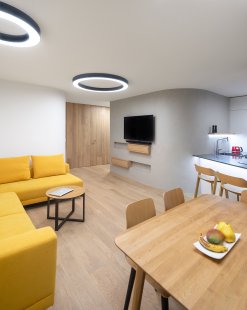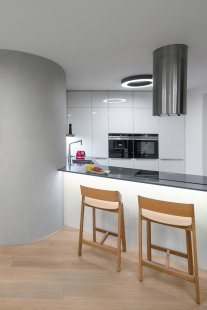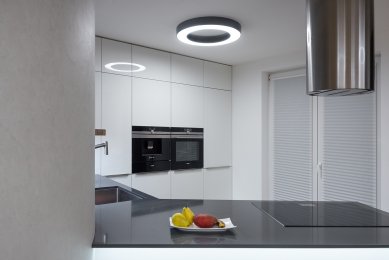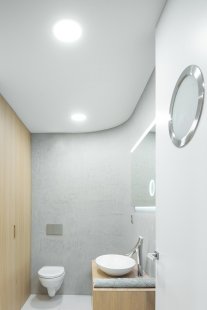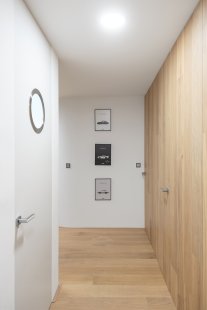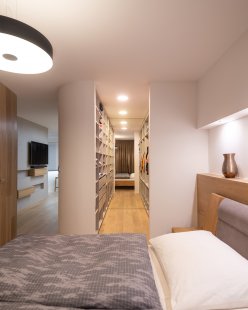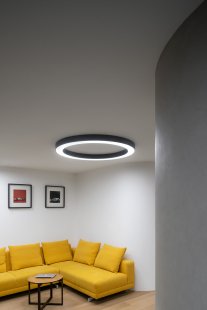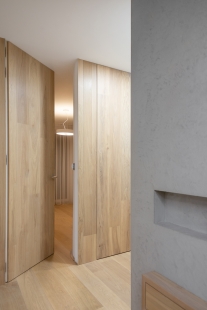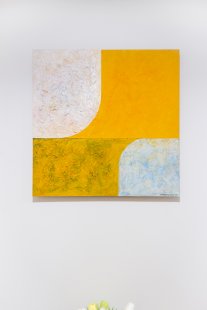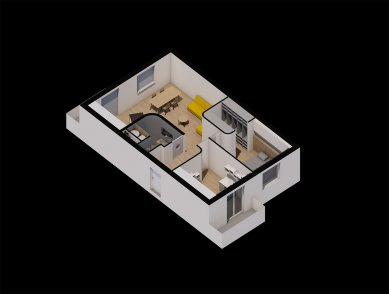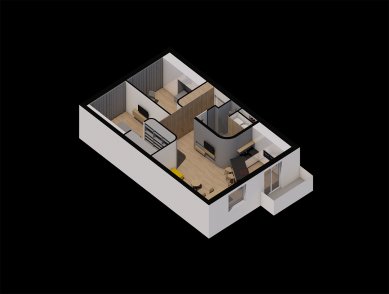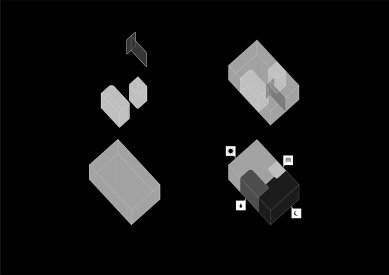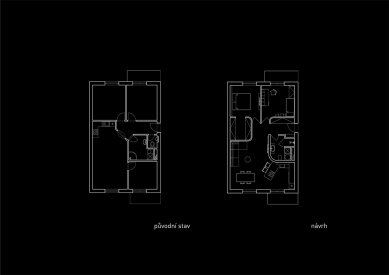
Flat with rounded corners

Story
One day, a friend of mine called and asked if I could review the apartment he is currently acquiring. Interiors are always a beautiful assignment, especially if the investor has progressive views. Fortunately, in this case, everything came together in the right place. Luckily, the apartment building where the apartment is located was still in an unfinished state. The partitions were missing, providing the opportunity to look at the whole situation nicely from the ground up.
Spatial Architectural Solution
The existing "developer" designed 4+kk apartment oriented northeast vs. southwest is essentially ideally oriented. Upon deeper examination, the investor's demands were assessed, revealing important insights. This means a lack of storage space and an excess of small rooms.
The proposal for new layouts consisted of a clear and simple approach. An important aspect is the orientation of the apartment towards the cardinal points. The bedrooms and children's room are located on the northeast side, while the living room faces southwest. Between these zones are two organically arranged cells. One primarily serves hygienic needs and functions as an entrance with storage space, while the other purely serves as storage. Pulsating life flows between these clearly defined cells, shifting through the narrowing between them like sand through an hourglass. The result is a more spacious 3+kk apartment with a plethora of storage spaces.
Natural materials were predominantly used in the apartment, reflected in the flooring, dividing walls, and furniture. The furniture was selected to harmonize with the design solution of the cells; the more rounded corners, the better. The remaining materials are addressed in shades of monochromatic colors, except for the dominant bright yellow sofa in the living room, which intentionally provokes one to sit down and let their gaze drift along the rounded corners. The concept of the apartment is artistically represented as a picture located in its entrance area.
One day, a friend of mine called and asked if I could review the apartment he is currently acquiring. Interiors are always a beautiful assignment, especially if the investor has progressive views. Fortunately, in this case, everything came together in the right place. Luckily, the apartment building where the apartment is located was still in an unfinished state. The partitions were missing, providing the opportunity to look at the whole situation nicely from the ground up.
Spatial Architectural Solution
The existing "developer" designed 4+kk apartment oriented northeast vs. southwest is essentially ideally oriented. Upon deeper examination, the investor's demands were assessed, revealing important insights. This means a lack of storage space and an excess of small rooms.
The proposal for new layouts consisted of a clear and simple approach. An important aspect is the orientation of the apartment towards the cardinal points. The bedrooms and children's room are located on the northeast side, while the living room faces southwest. Between these zones are two organically arranged cells. One primarily serves hygienic needs and functions as an entrance with storage space, while the other purely serves as storage. Pulsating life flows between these clearly defined cells, shifting through the narrowing between them like sand through an hourglass. The result is a more spacious 3+kk apartment with a plethora of storage spaces.
Natural materials were predominantly used in the apartment, reflected in the flooring, dividing walls, and furniture. The furniture was selected to harmonize with the design solution of the cells; the more rounded corners, the better. The remaining materials are addressed in shades of monochromatic colors, except for the dominant bright yellow sofa in the living room, which intentionally provokes one to sit down and let their gaze drift along the rounded corners. The concept of the apartment is artistically represented as a picture located in its entrance area.
The English translation is powered by AI tool. Switch to Czech to view the original text source.
0 comments
add comment


