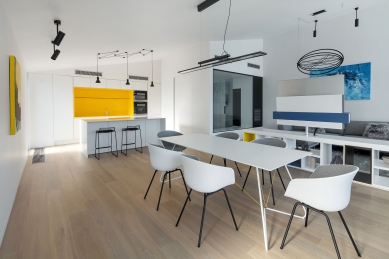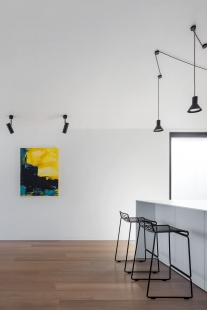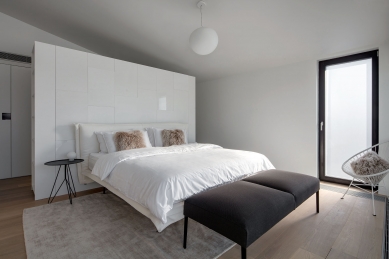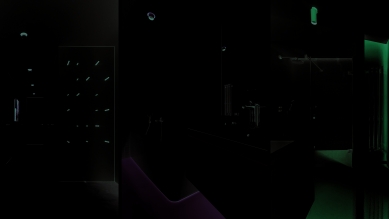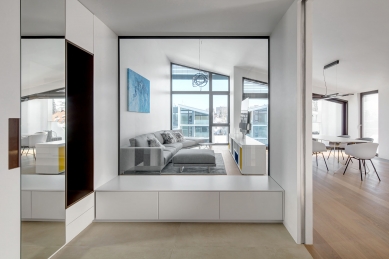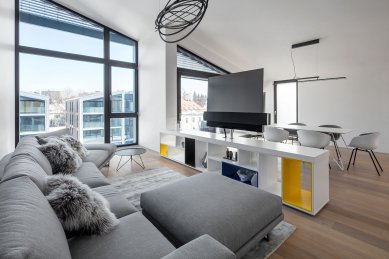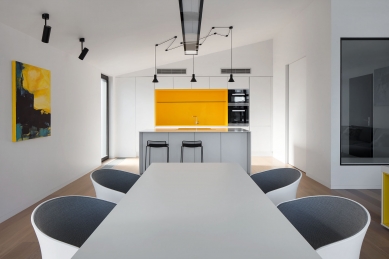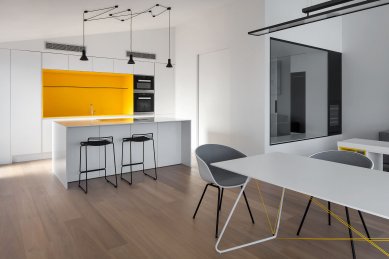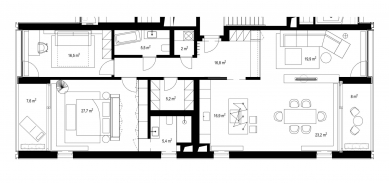
Apartment with colorful accents

A brief assignment from the owner of this spacious apartment (158 m²), and its clear layout was enough for us. Our task, which we gladly accepted, was to design an apartment where every tenant would feel great. We created a high-standard apartment with one main bedroom and a guest bedroom with a pull-out sofa (alternatively a children's room).
In the apartment, a significant role was played by a reinforced concrete wall, which almost completely divided the longitudinal space with impressive windows at both ends. It was the daylight coming from these generous windows that we aimed to maximize. Between the living room and the entrance hall, we created a glazed wall that immediately upon entering the apartment offers a view into the main spaces, ensuring that the tenant has contact with the heart of the apartment from the very first moment. At the same time, this glazed wall gives room to breathe to the spaces in the middle of the layout.
The basic motif of the artistic solution of the apartment was the idea of a pure white plaster prism with colorful cut-outs. The impression of a pure prism is supported by the choice of doors with hidden frames, which have a paint surface - just like the adjoining walls. White baseboards were also used, which we embedded in the plaster. The colors for the cut-outs were chosen boldly - yet not gratuitously - in bright yellow, blue, and brown, highlighting the paintings on the walls by artists from various parts of Europe. The furniture was selected with an emphasis on the impression of lightness. Nothing should be heavy on the floor. Everything seems to float above the bleached oak floor. All lines of the constructions had to be as delicate as possible, not only for the furniture but also for the lighting fixtures. And when it comes to lines, they had to be black! Without compromise!
An interesting challenge during the design process was mainly the space in front of the television, the width of which was defined by the width of the window. Therefore, it was necessary to address the question: How to prepare as many seating places as possible in such a narrow space? We opted for an unusually shaped sofa, which fulfilled its task without reservation.
In simplified terms, the apartment in Vokovice is not a response to the client’s idea of their own living; it is not the result of communication between the architect and the person who will be the user of the apartment. The apartment in Vokovice aims to impress the future tenant from the very first moment, thereby facilitating the landlord's rental process. At the same time, it must withstand both physically and aesthetically in front of the "jury" of various users. Colorful cut-outs, striking paintings, and subtle black lines dominating in absolute purity are meant to create a backdrop for the lives of those who will come and go between the walls of the apartment in the future.
In the apartment, a significant role was played by a reinforced concrete wall, which almost completely divided the longitudinal space with impressive windows at both ends. It was the daylight coming from these generous windows that we aimed to maximize. Between the living room and the entrance hall, we created a glazed wall that immediately upon entering the apartment offers a view into the main spaces, ensuring that the tenant has contact with the heart of the apartment from the very first moment. At the same time, this glazed wall gives room to breathe to the spaces in the middle of the layout.
The basic motif of the artistic solution of the apartment was the idea of a pure white plaster prism with colorful cut-outs. The impression of a pure prism is supported by the choice of doors with hidden frames, which have a paint surface - just like the adjoining walls. White baseboards were also used, which we embedded in the plaster. The colors for the cut-outs were chosen boldly - yet not gratuitously - in bright yellow, blue, and brown, highlighting the paintings on the walls by artists from various parts of Europe. The furniture was selected with an emphasis on the impression of lightness. Nothing should be heavy on the floor. Everything seems to float above the bleached oak floor. All lines of the constructions had to be as delicate as possible, not only for the furniture but also for the lighting fixtures. And when it comes to lines, they had to be black! Without compromise!
An interesting challenge during the design process was mainly the space in front of the television, the width of which was defined by the width of the window. Therefore, it was necessary to address the question: How to prepare as many seating places as possible in such a narrow space? We opted for an unusually shaped sofa, which fulfilled its task without reservation.
In simplified terms, the apartment in Vokovice is not a response to the client’s idea of their own living; it is not the result of communication between the architect and the person who will be the user of the apartment. The apartment in Vokovice aims to impress the future tenant from the very first moment, thereby facilitating the landlord's rental process. At the same time, it must withstand both physically and aesthetically in front of the "jury" of various users. Colorful cut-outs, striking paintings, and subtle black lines dominating in absolute purity are meant to create a backdrop for the lives of those who will come and go between the walls of the apartment in the future.
The English translation is powered by AI tool. Switch to Czech to view the original text source.
0 comments
add comment


