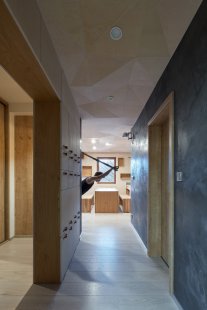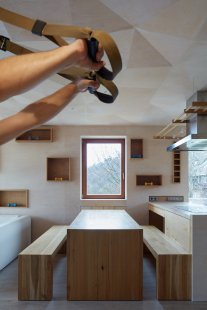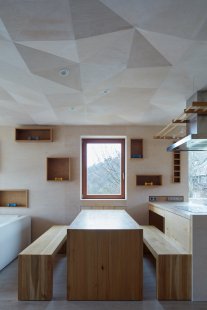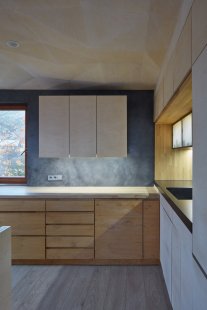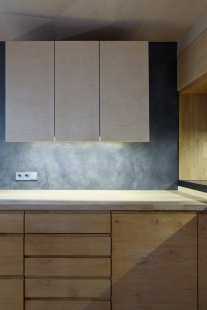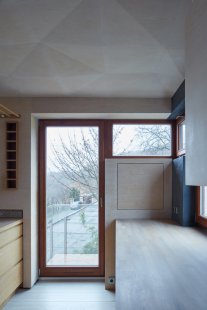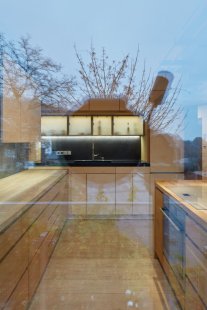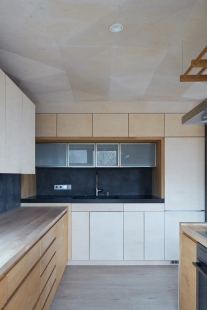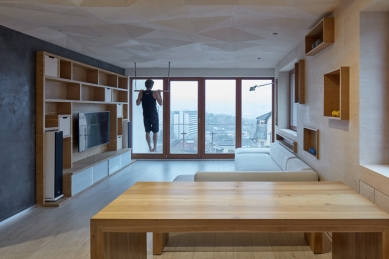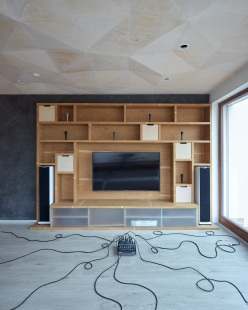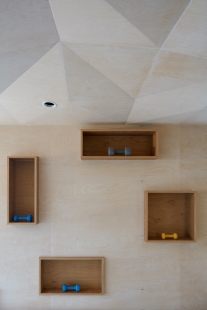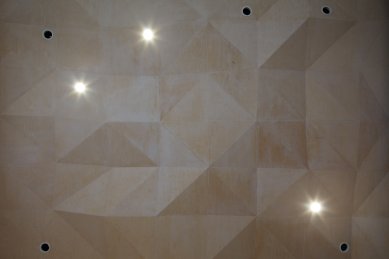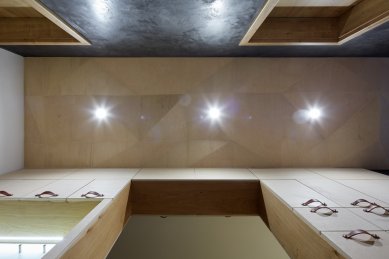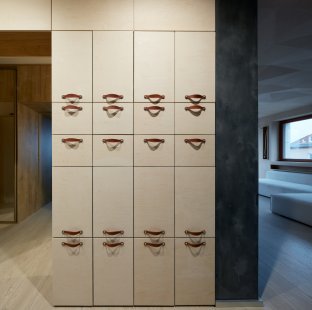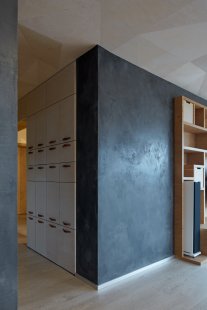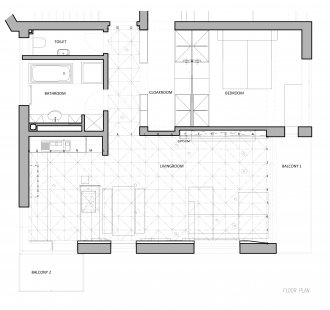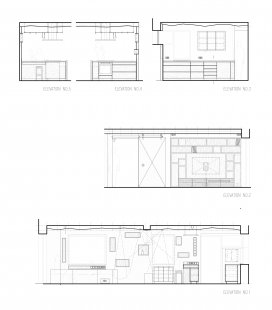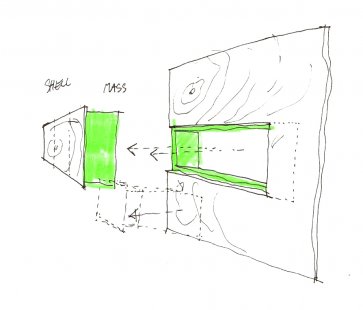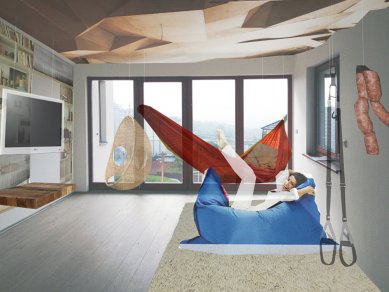
<translation>Byte for the Musician</translation>

The project addresses the interior furnishings of a newly approved apartment on the second floor of a new building in Ústí nad Labem. The client is a musician by profession and an avid climber. The apartment's floors and windows were left in their original state at the client's request.
The client has a fondness for the interior furnishings of cottages, which are plentifully scattered over the hills in the surrounding landscape of the Czech Central Mountains, as well as for the sunny farms in Provence. The goal of the project was to combine these two sources of inspiration into a cohesive whole. Our intention was to avoid established architectural methods and clichés, seeking to create a unique and contemporary response to the client's needs. The resulting design merges these two specific atmospheres. From cottages, we took the interior in the form of solid furniture, and from Provence, we drew inspiration from the manipulation of light. The choice of materials and colors corresponds with both the sources of inspiration and the tones of the surrounding nature. This includes dark cement plaster, oak wood, and bleached birch plywood.
The overall solution, featuring a distinctly shaped ceiling made of light plywood, utilizes large areas of the balcony window to flood the entire space with light. The light glides across the ceiling and breaks on its edges like ripples on the water's surface. The ceiling conceals a system of points for the possibility of hanging elements such as a hammock or a pull-up bar for exercise, as well as spotlights. At the same time, it hides an unsightly duct and the extraction of steam from the island in the kitchen area. The decision to include a perforated ceiling was not easy, as it meant a noticeable reduction in the room's height. However, the distinctiveness of the solution and the functionality of the ceiling convinced us of the correctness of this choice.
The originally unnecessarily spacious (but still dark) hallway was divided by a wardrobe wall into a corridor and a dressing room. The entrance corridor is now much brighter, and additionally, there is a strong visual connection to the window at the back near the dining table as soon as you enter the apartment. The dressing room in the center of the layout acts as a filter to the bedroom area. The kitchen is created by extending large "drawers" from the walls. Similarly, the counter by the sink is formed by removing a part of the mass, which is then placed on the adjacent wall. The inset countertop and sink are made of African granite with a textured surface. The wall with randomly placed shelves is also clad in plywood to be pleasant to the touch and for leaning against. A small wine cellar is also integrated into this wall. The shelving wall with small drawers opposite serves as a place for books, a sound system, and other items from the musician's equipment.
The client has a fondness for the interior furnishings of cottages, which are plentifully scattered over the hills in the surrounding landscape of the Czech Central Mountains, as well as for the sunny farms in Provence. The goal of the project was to combine these two sources of inspiration into a cohesive whole. Our intention was to avoid established architectural methods and clichés, seeking to create a unique and contemporary response to the client's needs. The resulting design merges these two specific atmospheres. From cottages, we took the interior in the form of solid furniture, and from Provence, we drew inspiration from the manipulation of light. The choice of materials and colors corresponds with both the sources of inspiration and the tones of the surrounding nature. This includes dark cement plaster, oak wood, and bleached birch plywood.
The overall solution, featuring a distinctly shaped ceiling made of light plywood, utilizes large areas of the balcony window to flood the entire space with light. The light glides across the ceiling and breaks on its edges like ripples on the water's surface. The ceiling conceals a system of points for the possibility of hanging elements such as a hammock or a pull-up bar for exercise, as well as spotlights. At the same time, it hides an unsightly duct and the extraction of steam from the island in the kitchen area. The decision to include a perforated ceiling was not easy, as it meant a noticeable reduction in the room's height. However, the distinctiveness of the solution and the functionality of the ceiling convinced us of the correctness of this choice.
The originally unnecessarily spacious (but still dark) hallway was divided by a wardrobe wall into a corridor and a dressing room. The entrance corridor is now much brighter, and additionally, there is a strong visual connection to the window at the back near the dining table as soon as you enter the apartment. The dressing room in the center of the layout acts as a filter to the bedroom area. The kitchen is created by extending large "drawers" from the walls. Similarly, the counter by the sink is formed by removing a part of the mass, which is then placed on the adjacent wall. The inset countertop and sink are made of African granite with a textured surface. The wall with randomly placed shelves is also clad in plywood to be pleasant to the touch and for leaning against. A small wine cellar is also integrated into this wall. The shelving wall with small drawers opposite serves as a place for books, a sound system, and other items from the musician's equipment.
The English translation is powered by AI tool. Switch to Czech to view the original text source.
0 comments
add comment



