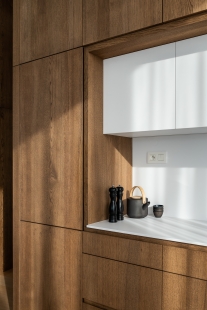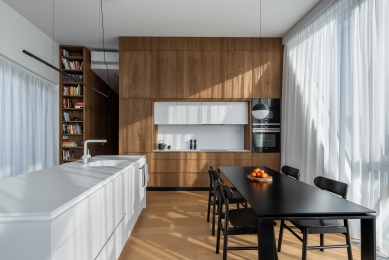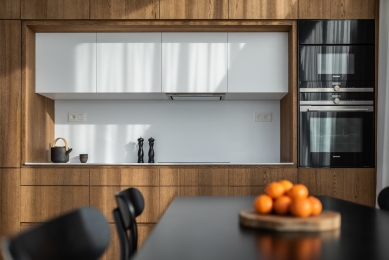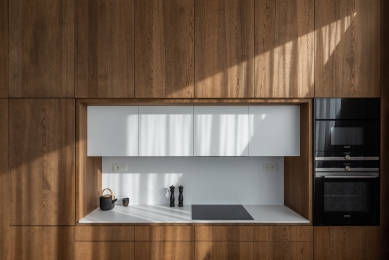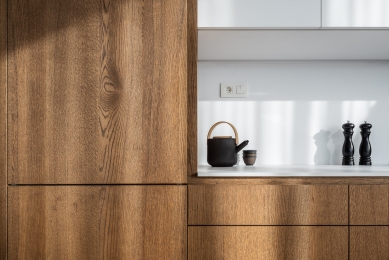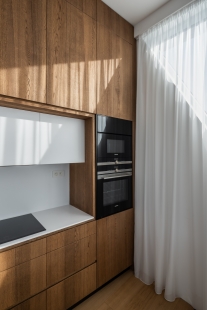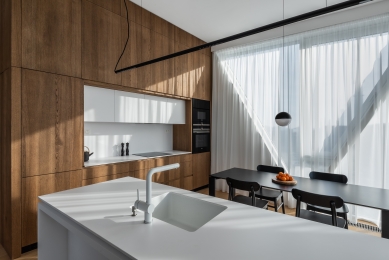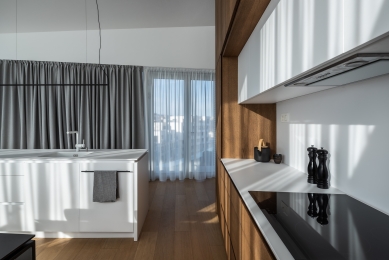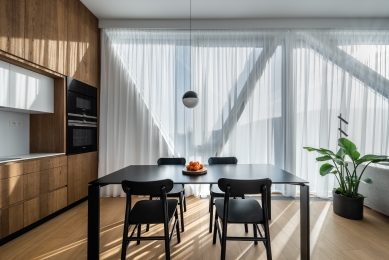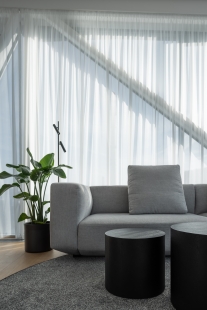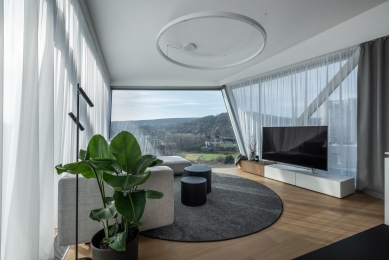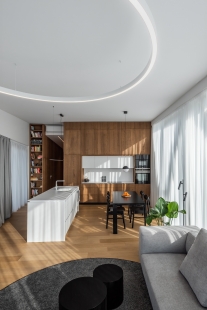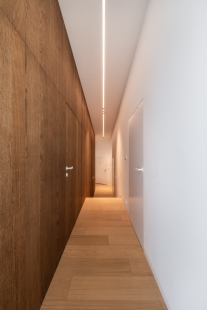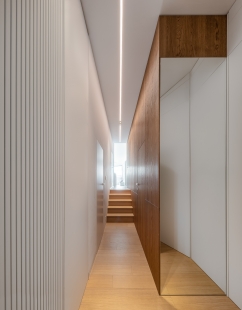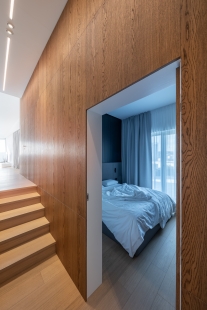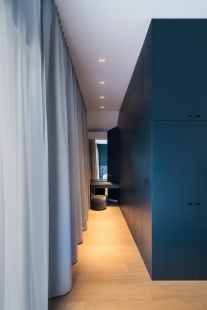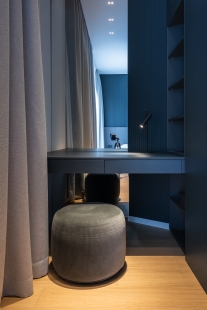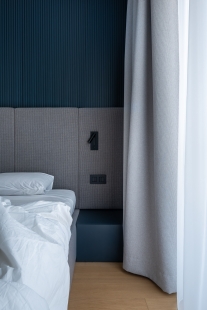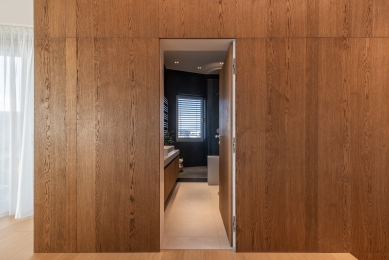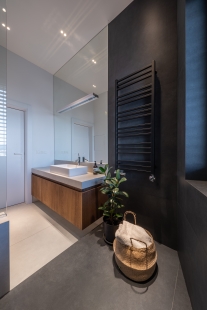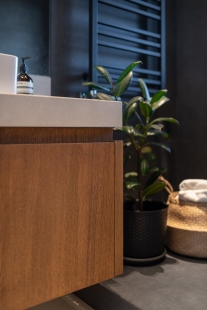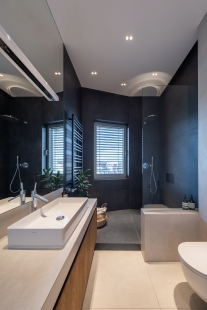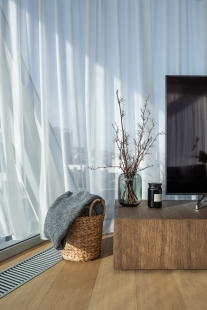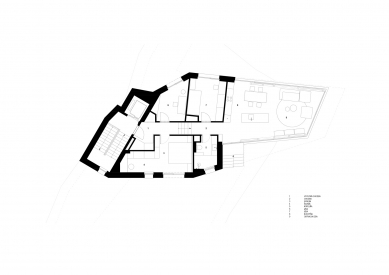
Byte HRCH

The client approached the architect already in the stage of the rough construction, allowing them to enter the original layout and "tailor" the apartment to suit the owner and his family. Thus, an architecturally specific space gradually transformed into a living space for initially a three-member family, which later became a four-member family upon moving in. The client's requirement and basic assignment was to create practical, pleasant, and cozy spaces in harmony with the shape and positional abstraction of the basic architectural mass and space.
We sensitively closed individual areas into rooms with wardrobes, desks, beds, cribs, while the day space remains in open and immediate communication of its various functional parts.
In the material solution, we prioritized the use of natural materials and friendly colors in the effort to achieve the feeling of warmth of a family hearth, despite the fact that for similarly situated and abstract spaces, minimalist asceticism would be more suitable for beautiful photos in a portfolio.
The investor enjoys the space and his apartment, and this feeling fulfills us.
We sensitively closed individual areas into rooms with wardrobes, desks, beds, cribs, while the day space remains in open and immediate communication of its various functional parts.
In the material solution, we prioritized the use of natural materials and friendly colors in the effort to achieve the feeling of warmth of a family hearth, despite the fact that for similarly situated and abstract spaces, minimalist asceticism would be more suitable for beautiful photos in a portfolio.
The investor enjoys the space and his apartment, and this feeling fulfills us.
Ing. arch. Eugen Kullman
The English translation is powered by AI tool. Switch to Czech to view the original text source.
0 comments
add comment


