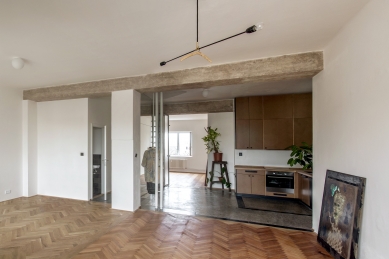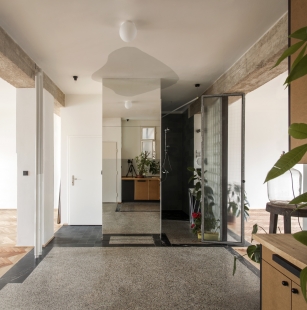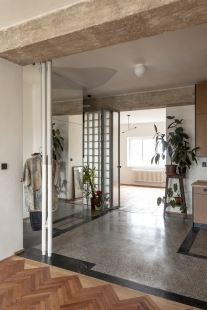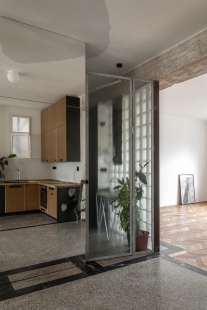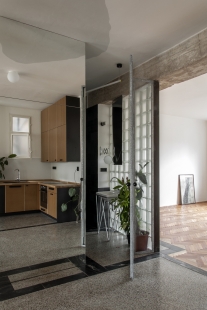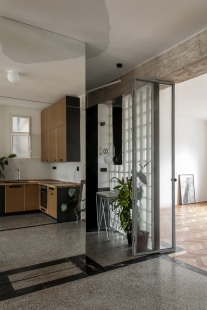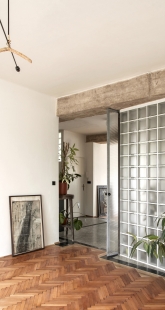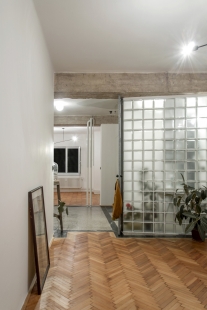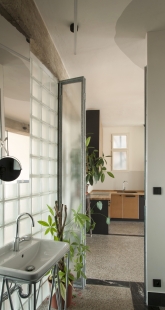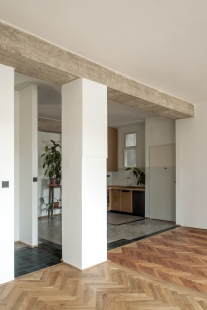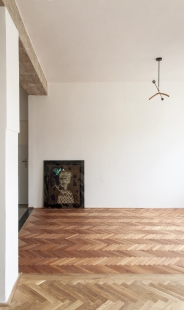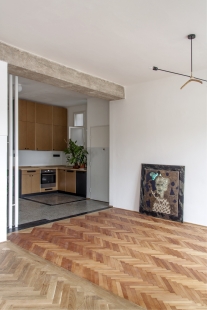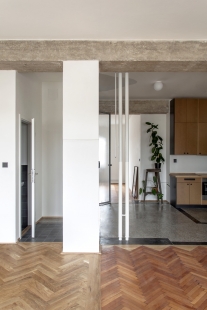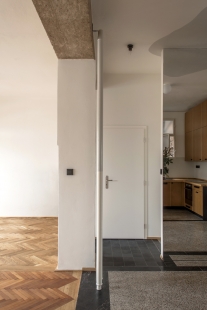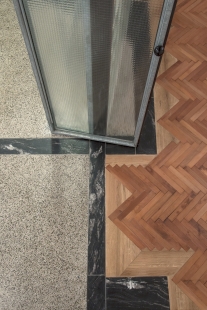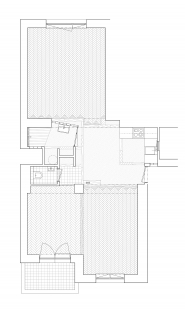
Byt Hradec Králové

The client's assignment was a complete reconstruction of four apartments in a tenement house, intended for rental. The existing layout with an entrance hallway, from which all other non-passing rooms are accessible, was ideal from the perspective of desired flexibility for rental apartments. However, in the case of this apartment, the client gradually reduced the assignment to a single requirement during the work, which was to maintain the same maximum budget as the other apartments.
The design thus developed directly on the construction site. Due to its location on the top floor, the better lighting conditions became more apparent as the demolition work progressed compared to the other apartments. Consequently, all dividing structures were gradually removed, achieving mutual illumination of the central, originally service area. This space is further illuminated and ventilated by a window that opens into the building's service core, which is already near the roof level.
From the originally distribution and service part of the apartment with a hallway and a storage room, a fourth living room was created from the architects' perspective through this solution. In terms of real estate market categories, however, it is a spacious studio with a kitchenette, thus a potentially difficult apartment to rent in the context of a district city. Therefore, the project's progress was accompanied by considerable nervousness due to the fear of the complicated search for a specific tenant after the completion of the work, alongside excitement and conviction about the correctness and quality of the solutions and decisions made.
In the central area, all necessary facilities and design efforts are concentrated as efficiently as possible, while the other rooms remain free. In the entrance hall, a new kitchen unit is placed. The size of the hall allows for the placement of a dining table as well. It is visually enlarged by using a mirror that stretches the entire height of the room, in which the irregular shape of the ceiling painting is reflected. Behind the mirror, built-in storage space is designed on both sides. The bathroom with a shower is separated by a translucent glass block wall and doors made of wire glass, achieving a certain degree of natural light.
The successful renovation of the original beech parquet and terrazzo, which withstood the overlay of newly glued tiles or vinyl, helped convince the client to invest in similarly durable materials despite the frequent initial approach and choice of cheap materials for rental spaces, such as laminate, vinyl floors, etc. The joints in the floor after the demolished partitions were thus replaced with stone strips and subsequently sanded together with the terrazzo. The original steamed beech parquet in a red shade was complemented by oak pieces and connected to the stone using inserted triangles with a milled lock. The resulting, seemingly random pattern supports the feeling of division into individual rooms or zones and has a strong artistic impression. For the authors of the design, the theme of chance is a recurring and important motif, especially when addressing renovations. It represents a layer that can enrich the design with moments typically stronger and more authentic than those desired and designed with excessive striving for creativity and the "wow effect" often requested by clients. Creativity lies in the fact that collision points become strengths, giving spaces a distinctive character.
The design thus developed directly on the construction site. Due to its location on the top floor, the better lighting conditions became more apparent as the demolition work progressed compared to the other apartments. Consequently, all dividing structures were gradually removed, achieving mutual illumination of the central, originally service area. This space is further illuminated and ventilated by a window that opens into the building's service core, which is already near the roof level.
From the originally distribution and service part of the apartment with a hallway and a storage room, a fourth living room was created from the architects' perspective through this solution. In terms of real estate market categories, however, it is a spacious studio with a kitchenette, thus a potentially difficult apartment to rent in the context of a district city. Therefore, the project's progress was accompanied by considerable nervousness due to the fear of the complicated search for a specific tenant after the completion of the work, alongside excitement and conviction about the correctness and quality of the solutions and decisions made.
In the central area, all necessary facilities and design efforts are concentrated as efficiently as possible, while the other rooms remain free. In the entrance hall, a new kitchen unit is placed. The size of the hall allows for the placement of a dining table as well. It is visually enlarged by using a mirror that stretches the entire height of the room, in which the irregular shape of the ceiling painting is reflected. Behind the mirror, built-in storage space is designed on both sides. The bathroom with a shower is separated by a translucent glass block wall and doors made of wire glass, achieving a certain degree of natural light.
The successful renovation of the original beech parquet and terrazzo, which withstood the overlay of newly glued tiles or vinyl, helped convince the client to invest in similarly durable materials despite the frequent initial approach and choice of cheap materials for rental spaces, such as laminate, vinyl floors, etc. The joints in the floor after the demolished partitions were thus replaced with stone strips and subsequently sanded together with the terrazzo. The original steamed beech parquet in a red shade was complemented by oak pieces and connected to the stone using inserted triangles with a milled lock. The resulting, seemingly random pattern supports the feeling of division into individual rooms or zones and has a strong artistic impression. For the authors of the design, the theme of chance is a recurring and important motif, especially when addressing renovations. It represents a layer that can enrich the design with moments typically stronger and more authentic than those desired and designed with excessive striving for creativity and the "wow effect" often requested by clients. Creativity lies in the fact that collision points become strengths, giving spaces a distinctive character.
The English translation is powered by AI tool. Switch to Czech to view the original text source.
0 comments
add comment


