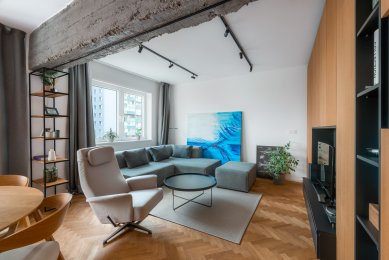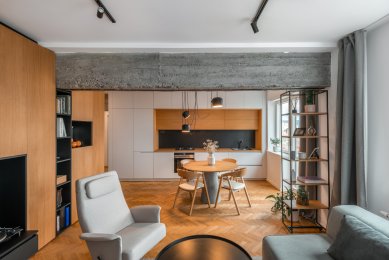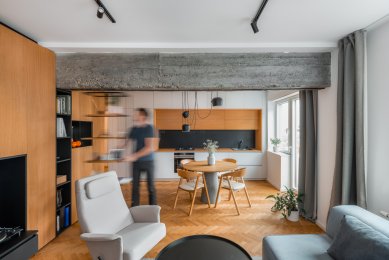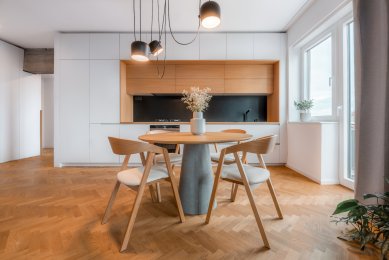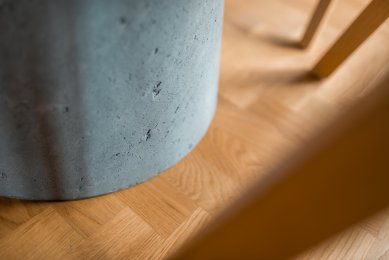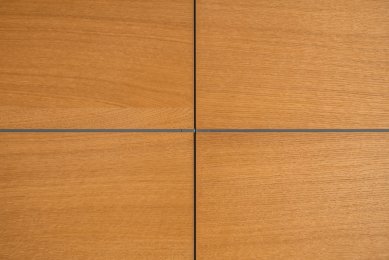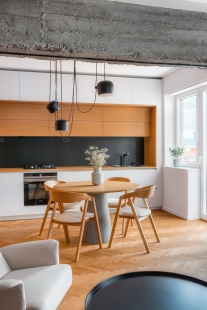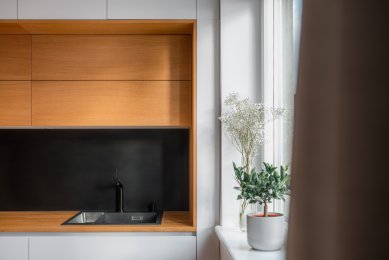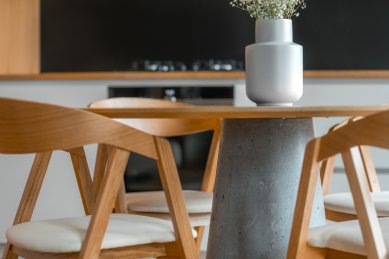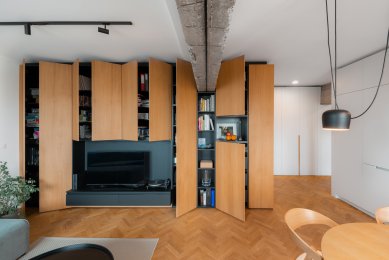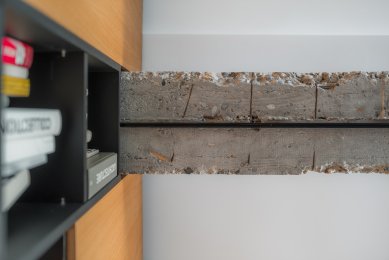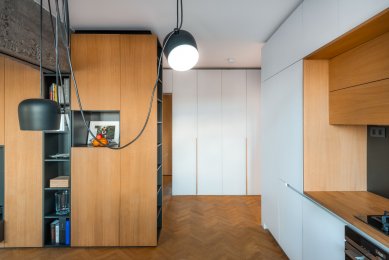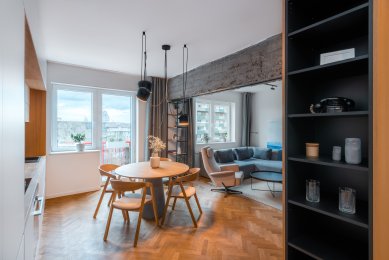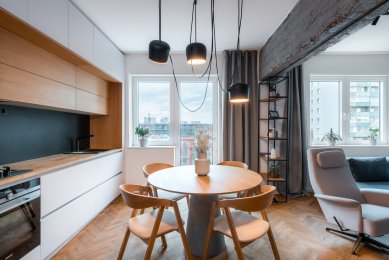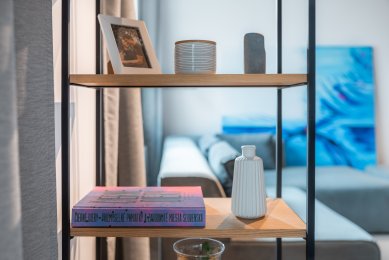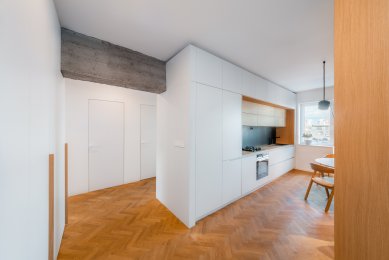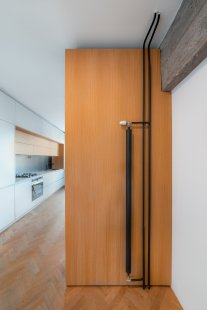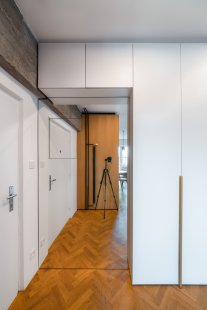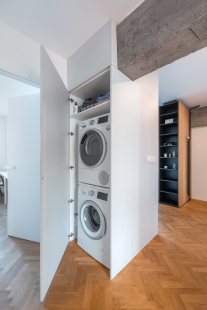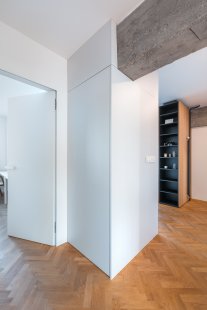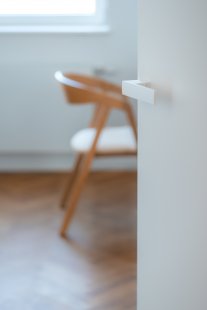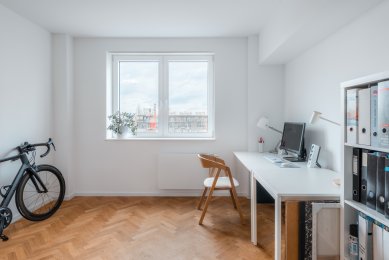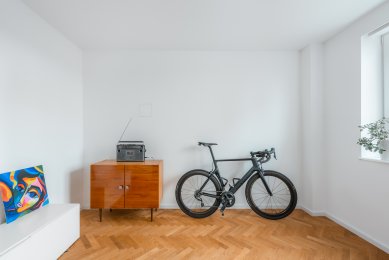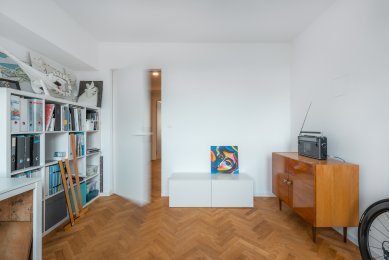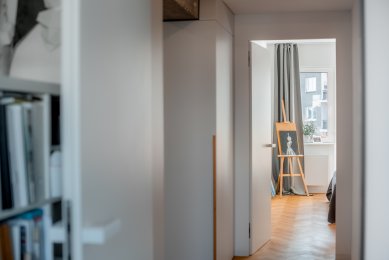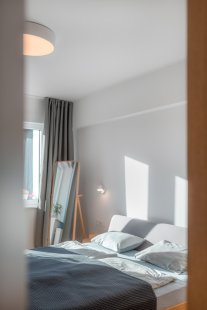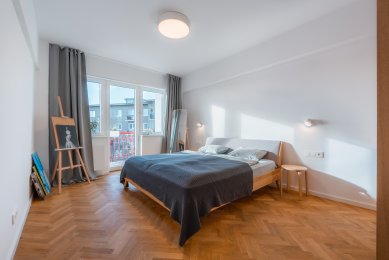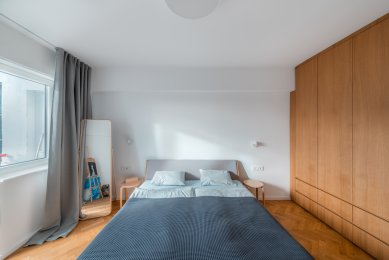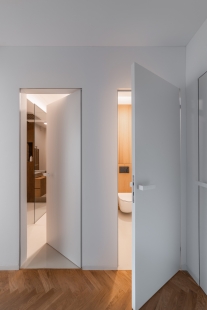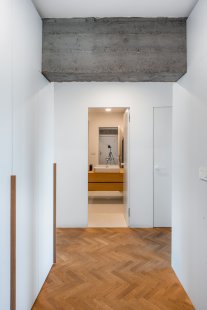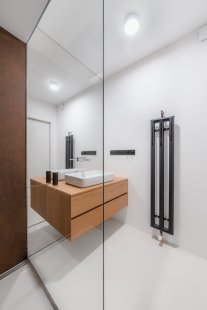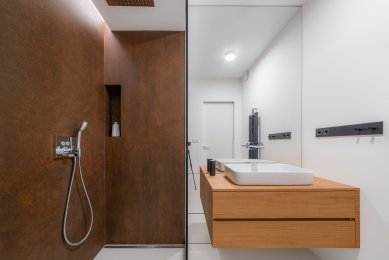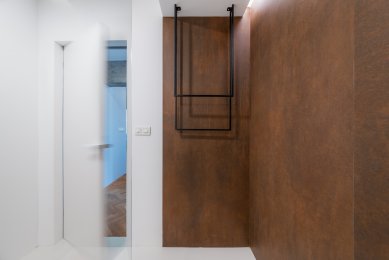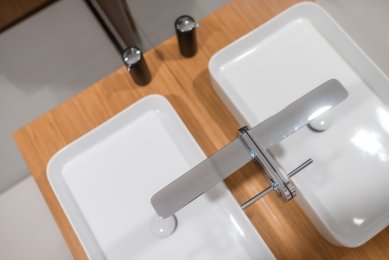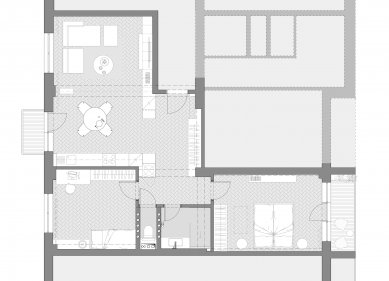
BYT 55

The designed 3-room apartment with an area of 80 m² is located in Bratislava in a residential building from the 1950s.
The basic requirement for the interior design was to create an airy modern space in a minimalist design that reflects current trends in interior design. The apartment is intended for a young couple starting a family.
The architect took advantage of the fact that the building has a column-based reinforced concrete load-bearing system with non-load-bearing internal partitions, allowing for adjustments to the apartment's layout. The intention was to create a separate day and night zone with non-passable rooms. To create separate zones, some layout changes within the apartment were necessary.
By relocating the kitchen to the shared space with the living room and entrance hall, the day area was separated from the night area, creating an airy and open space intended for comfortable time spent. A recognized reinforced concrete beam with a sliding shelving unit serves as an accent in the space. To achieve a windbreak at the entrance, a furniture set was designed that smoothly transitions into the living room area, and to visually enlarge the entrance hall, a large-format mirror was added.
In the former kitchen's location, a pantry was removed to create space for a fully-fledged room currently serving as an office, which aims to functionally meet all the clients' requirements for a children's room or possibly a bedroom, where there will be enough storage space.
The night area further comprises a spacious bedroom facing a quiet courtyard, a WC room, and a bathroom. The bathroom underwent radical changes, being enlarged at the expense of the bedroom, and the original bathtub was replaced with a shower cubicle, which required addressing the drainage of the trough. The spaciousness of the bathroom is enhanced by the use of an oversized mirror, from which a sink assembly along with a faucet protrudes. To support the final effect, large-format tiles with minimal joints and a jointless polyurethane floor were designed.
One of the challenges was dealing with the differing height levels of individual rooms, sometimes reaching up to 15 cm, as well as with the different original floor compositions. To achieve a uniform floor level and also a threshold-free transition into the rooms, it was necessary to equalize the height difference between the rooms. From a static point of view, the creation of a wooden load-bearing frame was adopted. Sand from the original floor composition was used as sound insulation between the load-bearing frame. OSB boards were installed in two layers on the frame, to which wooden parquet was glued.
The apartment's color scheme is tuned to light colors and natural materials. Throughout the living space, a wooden laminate floor arranged in a herringbone pattern is used. In the bathroom and WC, a silk grey polyurethane floor is designed. The walls throughout the apartment are minimalist, done in white paint, sometimes complemented with artwork. To achieve clean lines, door frames were designed throughout the apartment without casings with a door leaf height of 2150 mm supplemented with recessed skirting boards.
The furniture throughout the apartment is designed as A-type with an emphasis on storage spaces. The shelving unit in the hallway and kitchen countertop are in silk grey combined with oak veneer. This is also used in the living room wall unit. As a counterbalance to the veneer, a black niche with an protruding TV cabinet referencing the black kitchen backsplash is used.
To achieve maximum aesthetics in the space, elements such as the electrical distribution box, the indoor air conditioning unit, and heating conduits are hidden in the furniture / recessed into the wall. Additionally, the bathroom fittings are designed as wall-mounted.
Above the window openings, boxes were designed in which chain-free shading roll blinds are placed.
Within the furniture, atypical elements were designed by the architect such as a dining table with a concrete base, a sliding shelving unit, towel holders with integrated drawers, and a metal towel dryer in the shower cubicle.
The basic requirement for the interior design was to create an airy modern space in a minimalist design that reflects current trends in interior design. The apartment is intended for a young couple starting a family.
The architect took advantage of the fact that the building has a column-based reinforced concrete load-bearing system with non-load-bearing internal partitions, allowing for adjustments to the apartment's layout. The intention was to create a separate day and night zone with non-passable rooms. To create separate zones, some layout changes within the apartment were necessary.
By relocating the kitchen to the shared space with the living room and entrance hall, the day area was separated from the night area, creating an airy and open space intended for comfortable time spent. A recognized reinforced concrete beam with a sliding shelving unit serves as an accent in the space. To achieve a windbreak at the entrance, a furniture set was designed that smoothly transitions into the living room area, and to visually enlarge the entrance hall, a large-format mirror was added.
In the former kitchen's location, a pantry was removed to create space for a fully-fledged room currently serving as an office, which aims to functionally meet all the clients' requirements for a children's room or possibly a bedroom, where there will be enough storage space.
The night area further comprises a spacious bedroom facing a quiet courtyard, a WC room, and a bathroom. The bathroom underwent radical changes, being enlarged at the expense of the bedroom, and the original bathtub was replaced with a shower cubicle, which required addressing the drainage of the trough. The spaciousness of the bathroom is enhanced by the use of an oversized mirror, from which a sink assembly along with a faucet protrudes. To support the final effect, large-format tiles with minimal joints and a jointless polyurethane floor were designed.
One of the challenges was dealing with the differing height levels of individual rooms, sometimes reaching up to 15 cm, as well as with the different original floor compositions. To achieve a uniform floor level and also a threshold-free transition into the rooms, it was necessary to equalize the height difference between the rooms. From a static point of view, the creation of a wooden load-bearing frame was adopted. Sand from the original floor composition was used as sound insulation between the load-bearing frame. OSB boards were installed in two layers on the frame, to which wooden parquet was glued.
The apartment's color scheme is tuned to light colors and natural materials. Throughout the living space, a wooden laminate floor arranged in a herringbone pattern is used. In the bathroom and WC, a silk grey polyurethane floor is designed. The walls throughout the apartment are minimalist, done in white paint, sometimes complemented with artwork. To achieve clean lines, door frames were designed throughout the apartment without casings with a door leaf height of 2150 mm supplemented with recessed skirting boards.
The furniture throughout the apartment is designed as A-type with an emphasis on storage spaces. The shelving unit in the hallway and kitchen countertop are in silk grey combined with oak veneer. This is also used in the living room wall unit. As a counterbalance to the veneer, a black niche with an protruding TV cabinet referencing the black kitchen backsplash is used.
To achieve maximum aesthetics in the space, elements such as the electrical distribution box, the indoor air conditioning unit, and heating conduits are hidden in the furniture / recessed into the wall. Additionally, the bathroom fittings are designed as wall-mounted.
Above the window openings, boxes were designed in which chain-free shading roll blinds are placed.
Within the furniture, atypical elements were designed by the architect such as a dining table with a concrete base, a sliding shelving unit, towel holders with integrated drawers, and a metal towel dryer in the shower cubicle.
The English translation is powered by AI tool. Switch to Czech to view the original text source.
1 comment
add comment
Subject
Author
Date
křeslo obývací část
Richard Brummer
25.02.22 08:21
show all comments


