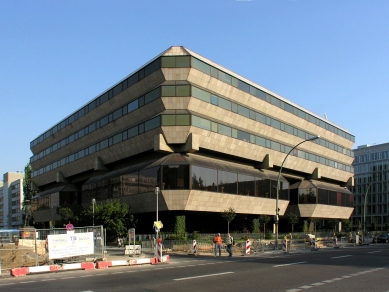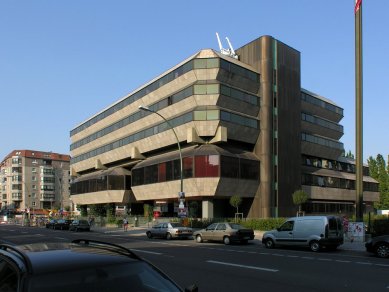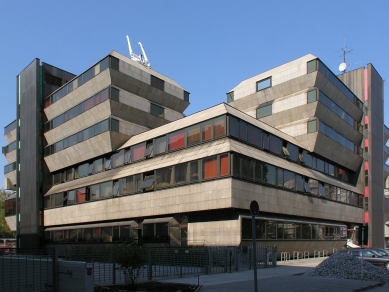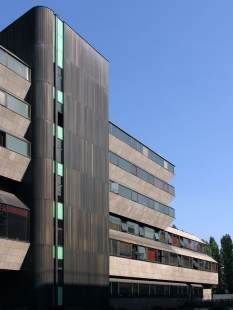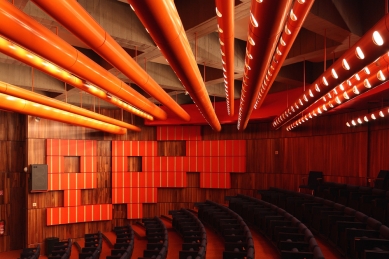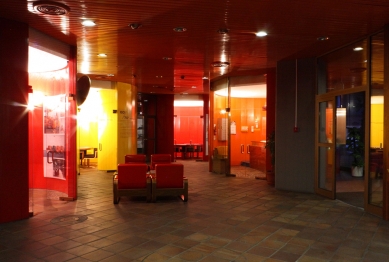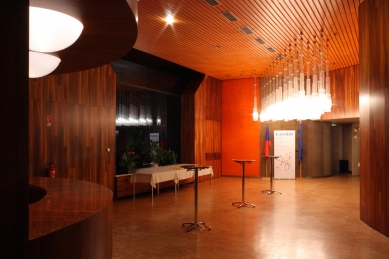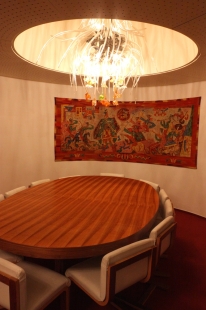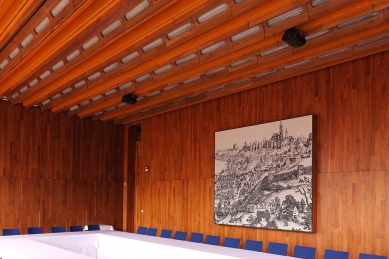When studying Czechoslovak architecture of the 1960s, one cannot avoid the fact described by architect Ivan Ruller in 1968 as "an unhealthy preference for buildings". /1 While ordinary residential construction gradually declined, the socialist state spared no resources for its external representation. This applies not only to the highly regarded Czechoslovak exhibitions but also to buildings such as the homes of foreign trade enterprises at home and the diplomatic missions abroad. For example, the embassies designed by architect Karel Filsak are located in Beijing, Brazil, Geneva, and Delhi, and because they could not be published at the time of their completion, they represent a strange peak of that era's creation which was practically unknown to the public at the time. /2
The embassy in then-East Berlin by the Machonin couple was (and is) a more accessible building, yet it only appeared in domestic press for the first time in 1990 /3 and it still is not among the most well-known constructions. The invited competition for this building held in 1970 was the last one in which the Machonins could participate, and it did not develop ideally, as the German side ultimately set completely different conditions and a different plot for the winning team. /4 The design by the Machonins, which is now in the National Gallery's architecture collection, was intended for Leipziger Strasse, but the building ultimately stands in Friedrichstadt, at the corner of Wilhelmstrasse and Mohrenstrasse. It does not behave contextually here, but it must be added that halfway between the buildings of the Reich Ministry of Aviation and the Reich Ministry of Propaganda, I would not expect it to. Nevertheless, it carries an element characteristic of Berlin – the stone cladding of the façade. After 1970, the work of architects Věra and Vladimír Machonin featured a formal motif of geometric play with transversely divided cubes. Initially in an unrealized competition design for a hotel in Dlabačov, and most strongly in the Berlin realization. We can best realize this by imagining the mission in axonometric view – the structure is a cube with two free opposite corners. The impression of an abstract, crystalline shape is enhanced by the surfaces of golden thermal glass. Abstraction also consumed the older motif of the Machonins' works, that is, the floors conceived as flat containers raised on consoles. Instead, the building seems held together by two stair towers, variations of those we know from DBK and Kotva, this time clad in corten. The varying floor heights and unusual window format make it difficult to estimate the building's scale, even from a close distance. It appears surreal today also because there are no visible signs of aging on it. According to Jiří Gruša, locals renamed it Raumschiff Enterprise. But what did Star Trek mean behind the Berlin wall!
1/ Ivan Ruller, Words of Creators (survey),
Architecture of the ČSSR XVII, 1968, p. 662.
2/ We can glimpse their current form on
the newly established pages of the Ministry of Foreign Affairs3/ Vítězslav Procházka, Vladimír Machonin.
Czechoslovak Architect XXVI, 1990, No. 6, p. 7.
4/ Petr Vorlík (ed.),
The Sixties in Architecture Through the Eyes of Contemporary Witnesses. Czech Technical University Prague 2006.
The English translation is powered by AI tool. Switch to Czech to view the original text source.

