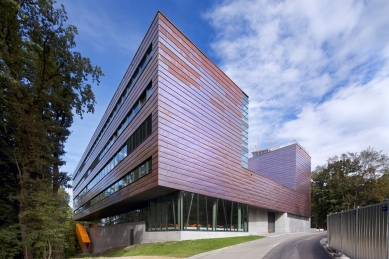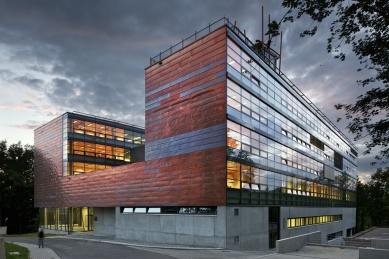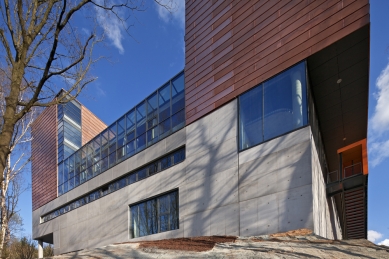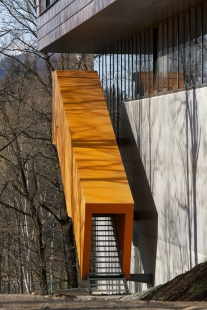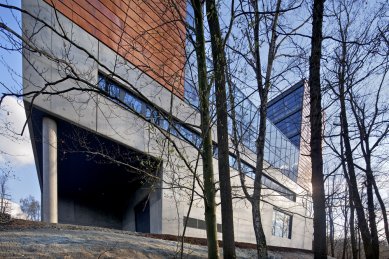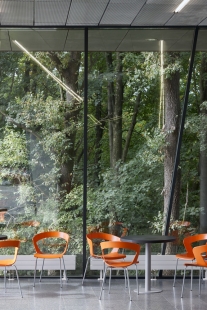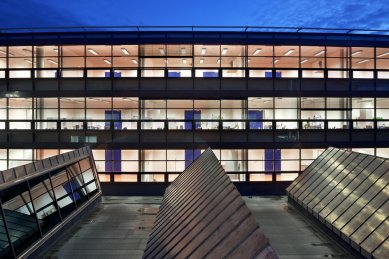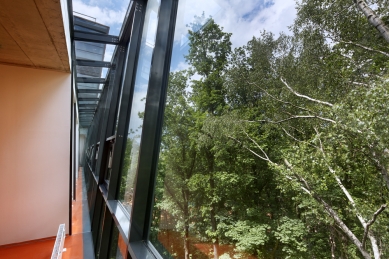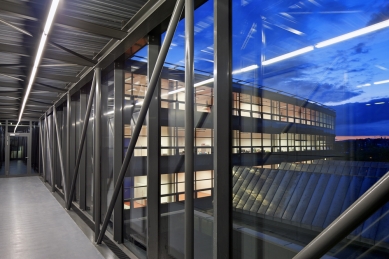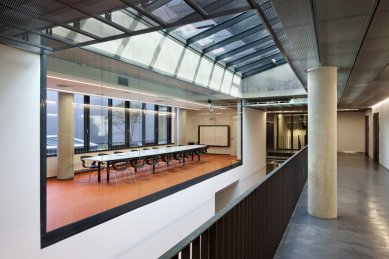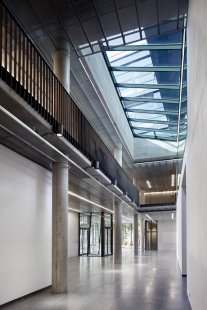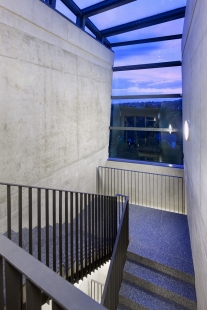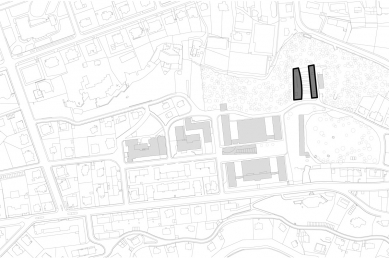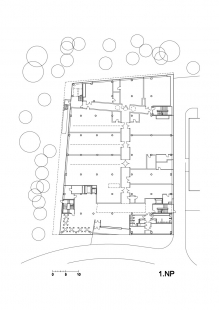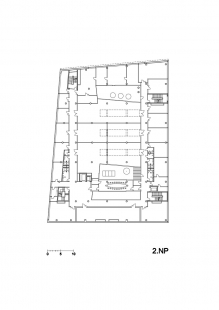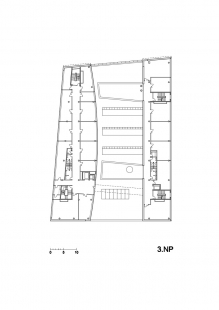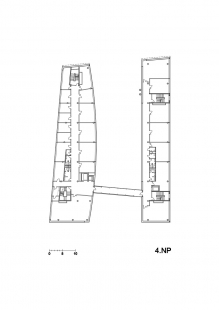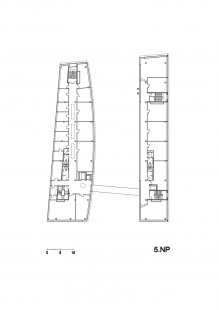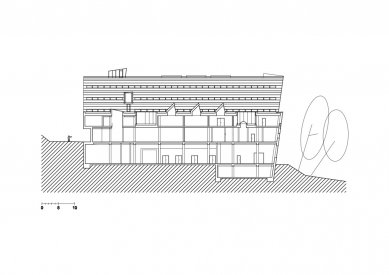 |
| photo: Aleš Jungmann |
The new building L is part of the completion of the Technical University of Liberec complex and houses the Institute for Nanomaterials, Advanced Technologies, and Innovations. It is designed for addressing scientific and research tasks, and thus it houses spaces for light and heavy laboratories. It is located in the outskirts of the city, on a sloping site surrounded by deciduous forest on three sides.
The concept of the building is based on the contrast of two material-distinguished parts – a simple concrete prism, partially embedded in the slope, and an extension with two longitudinal wings, clad in copper sheeting in a natural shade. The wings of the building have different shapes, aligning their orientation with the existing buildings of the university campus and allowing views into the greenery. The northern wall of the building is inclined away from vertical against the slope.
Building L has 5 above-ground and 2 underground floors. The lower part of the building houses the operations of heavy laboratories with an industrial character and overhead cranes. In the upper part with the wings, there are light laboratories and offices. A covered steel communication footbridge is placed between the wings, and the central part of the building is illuminated by two greened atriums and shed skylights.
The facade materials used are those that naturally age – they change over time just like the surrounding deciduous trees. The color of the building's exterior is thus determined by the predominant materials - exposed concrete - gray and copper cladding - gradually changing color from reddish-brown to dark brown to black. As a contrasting and highlighting color, orange is used on the cladding of the outdoor staircase and the roof's pole extension.
Martin Šaml, October 2014
The English translation is powered by AI tool. Switch to Czech to view the original text source.


