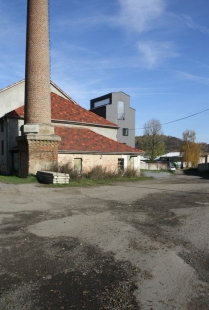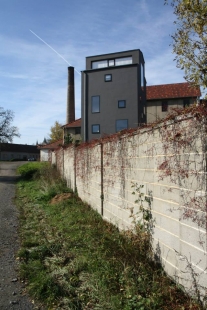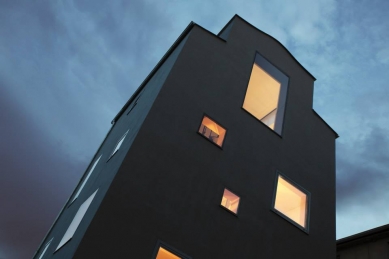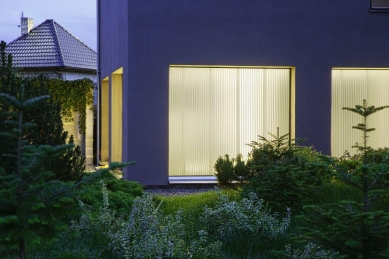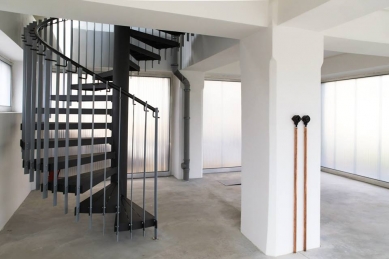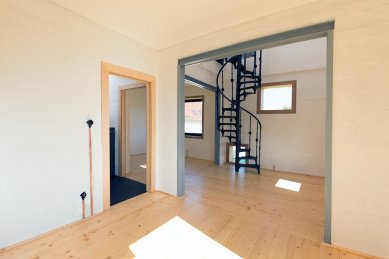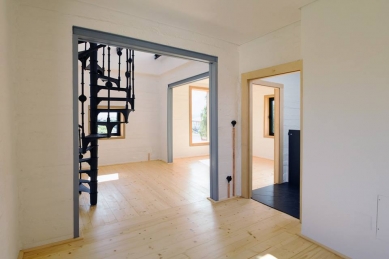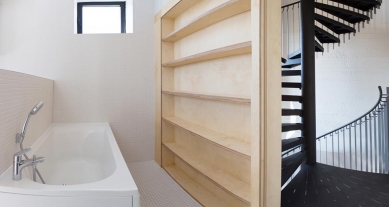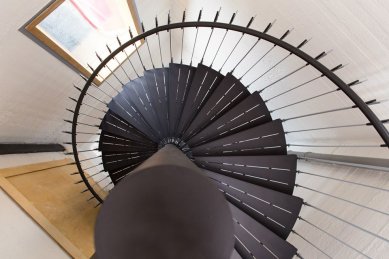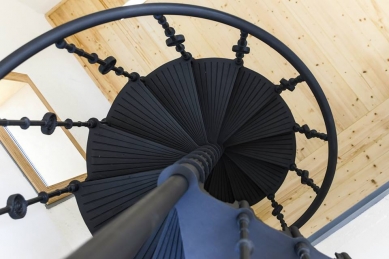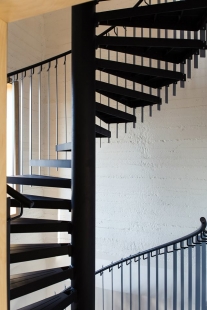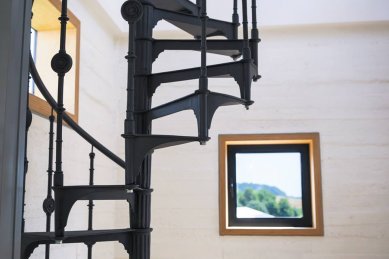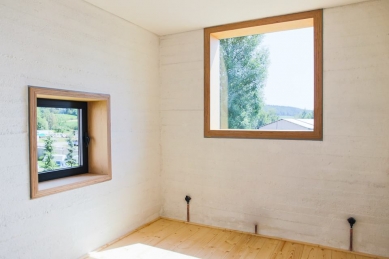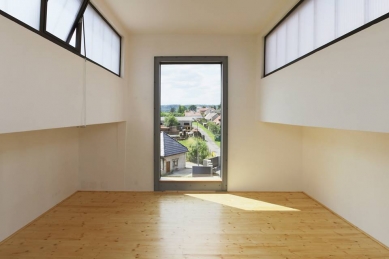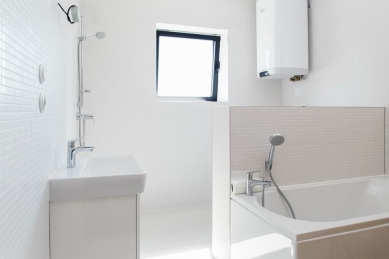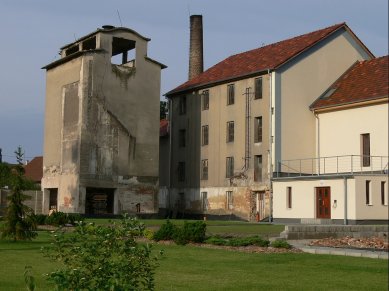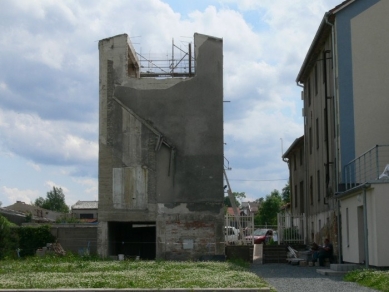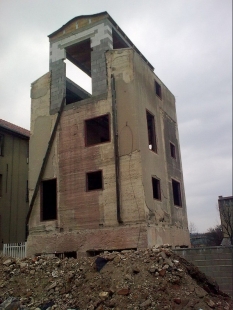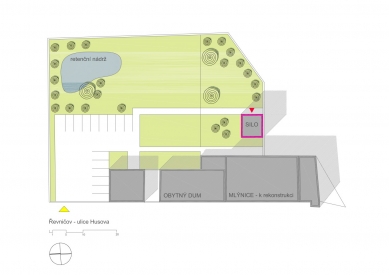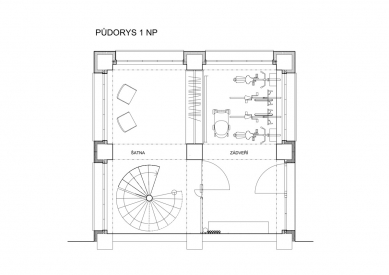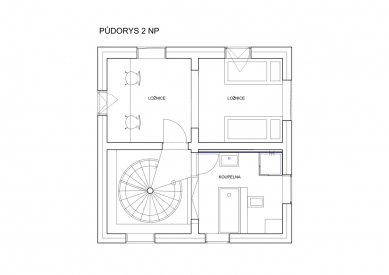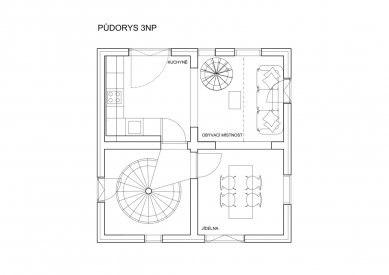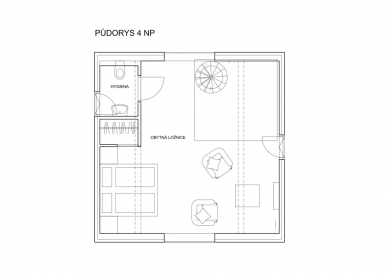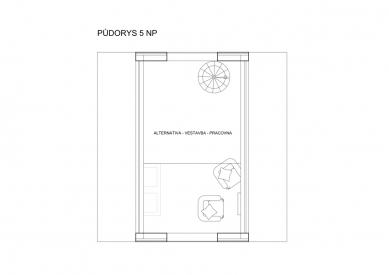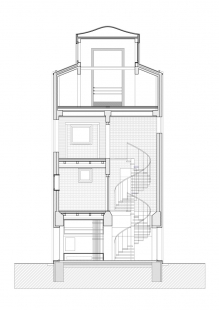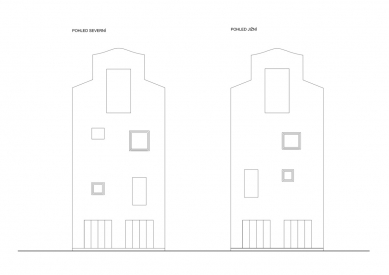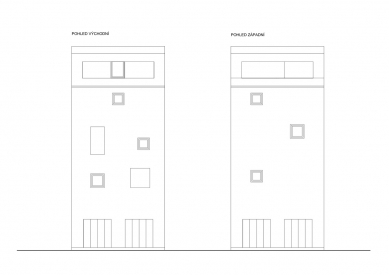
Brownfield Řevničov

 |
| photo: Ondřej Pokorný |
The building program for its use was not sought easily. The investor, driven by the desire to save the building, considered a number of options on how to handle the building. Initially, there was talk of using it for his own representative offices or housing, but ultimately the decision was made to construct residential units for resale.
From the beginning, it was clear that vertical housing was not suitable for a completely standard client. The effort was all the more pronounced for the final expression to be convincing and aimed at a specific group of interested parties looking for a more industrial expression. The internal layout was designed for the use of a family of four for marketing reasons. The entire space was defined by the internal load-bearing cross of the granary, where, after inserting ceilings, we obtained 4 rooms measuring 3 x 3 m on each floor. We connected them by cutting openings into the internal cross, achieving more usable sizes of spaces. The limit was the building's statics. The lower floors have a daytime character, while the last floor contains a spacious living bedroom. Beneficial for the perception of the internal space is the fact that the ground floor and the last floor are undivided and function as one space.
From a structural perspective, the reconstruction was a fairly uncertain endeavor throughout. The slender concrete exterior walls with a thickness of 7 cm crumbled during reconstruction, and the entire last floor with a curved roof ultimately disintegrated to such an extent that it had to be rebuilt. Subsequent cutting of openings in the shell and the internal cross, along with other craft works, continuously damaged the visible surface of the concrete. Finally, after repairs, we decided to unify it with a white coating. The outer shell was to maintain the abstract expression of the vertical tube, so we chose a free composition of windows on the face of the insulated facade. The significant curvature of the walls and their alignment with insulation to a plane was probably the most challenging task from a craftsmanship perspective. In contrast, the interior involved the coordination of installations, all of which are visually arranged vertically. In particular, it was necessary to transition as gently as possible across the skeleton ground floor. Only in the case of the kitchen and bathroom was a false wall used. The original cast iron staircase was refurbished and placed between the dining room on the 3rd floor and the living bedroom on the last floor.
The project and implementation took place over several years according to the investor's possibilities. The project was more of a concept and subsequent detailing of fundamental details with coordination of professions. Everything mostly arose based on the author's supervision. The existing form of the building is completed to basic surface finishes. A whole range of other internal details and furnishings (lighting, kitchen, glass partition in the ground floor) will be completed only with the future owner.
Ing. arch. Pavel Martinek
The English translation is powered by AI tool. Switch to Czech to view the original text source.
7 comments
add comment
Subject
Author
Date
...Hm...
šakal
25.08.14 11:25
Krása
Martin4
25.08.14 01:01
Pěkná konverze
Jan Brejcha
25.08.14 03:54
Brownfield Řevničov
Dr.Lusciniol
26.08.14 03:02
Re Lusciniol
pavelmartinek
27.08.14 11:20
show all comments



