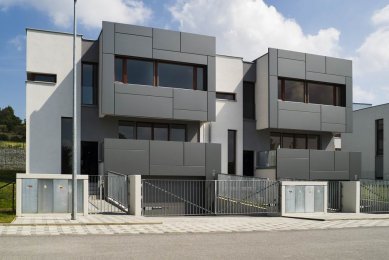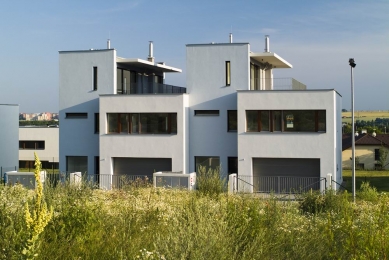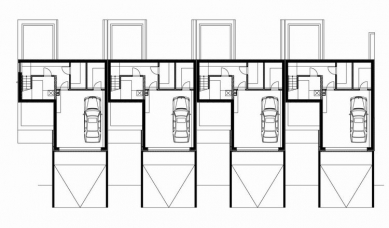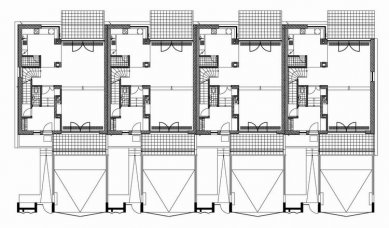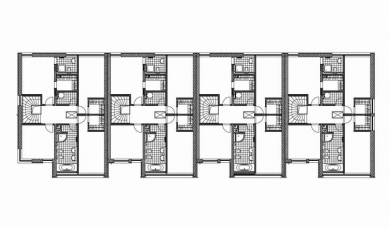
Botanica Vidoule
Family Houses V1 - V20

 |
The plots are divided into two rows of ten. The upper row V1-V10. The lower row V10-V20.
Houses V1 to V10
This is a group of ten single-family houses (one quartet and three pairs). Two above-ground floors, one underground = partially basement. The garage, storage, and technical building services (TZB) are located in the basement. The ground floor features an entrance hall, from which there is access to the basement housing a restroom and to the living room with a kitchenette. The upper floor contains four bedrooms, two bathrooms, and closets. Portions of the cantilevered southern facades are covered with large-format panels - alucobond.
Houses V11 to V20
This is a group of ten single-family houses, consisting of one quartet and three pairs. Three above-ground floors, one underground = partially basement. The garage is located on the ground floor. There is access from the garage to the entrance hall. In the basement, there is a boiler room and storage (cellars).
On the ground floor, the entrance hall provides access to a restroom and to the living room with a kitchenette. On the first floor, there are four bedrooms, two bathrooms, and a closet. The second floor houses one room. The roof above the first floor is flat with access to a terrace on the third floor, which is covered by a substantial prefabricated awning. Above the third floor, there is a ventilated sloped roof.
For optimal shaping of the terrain of the individual plots, a retaining gabion wall is designed between the rows of houses V1-V10 and V11-V20.
Ludvík Seko
The English translation is powered by AI tool. Switch to Czech to view the original text source.
0 comments
add comment


