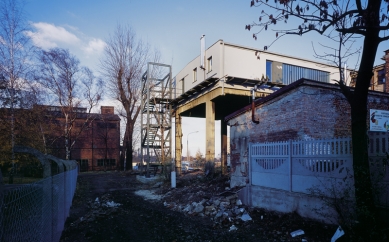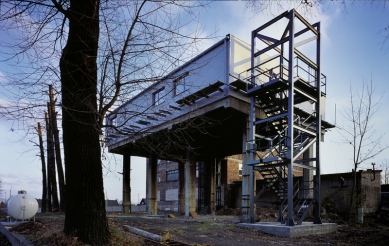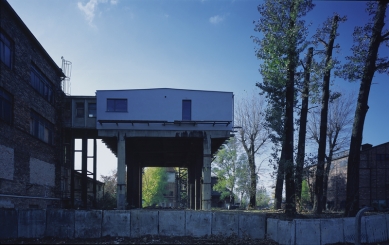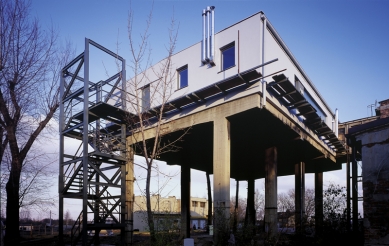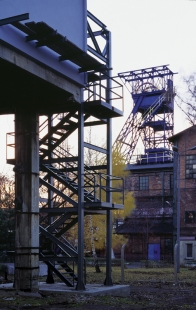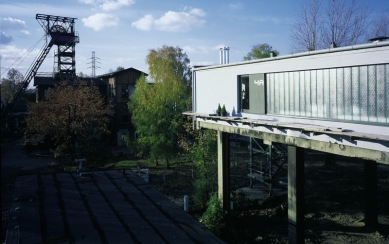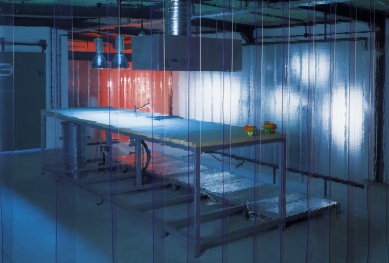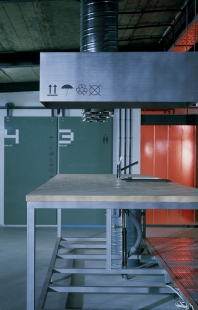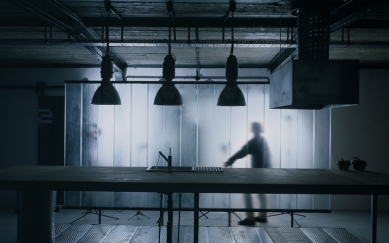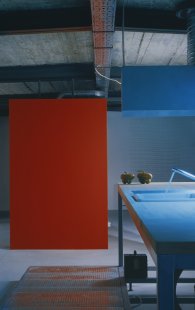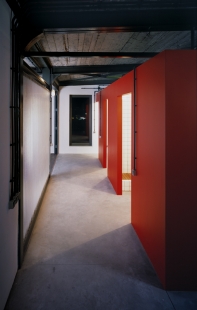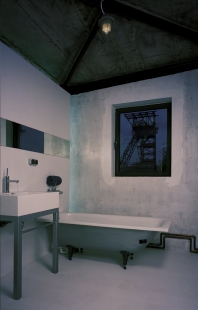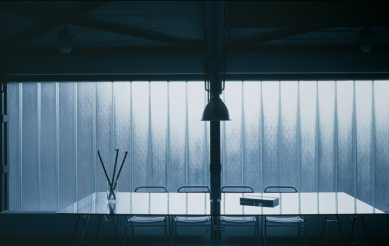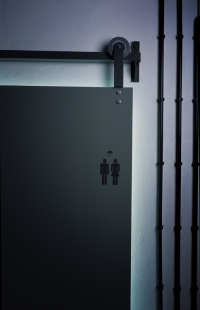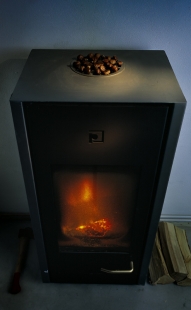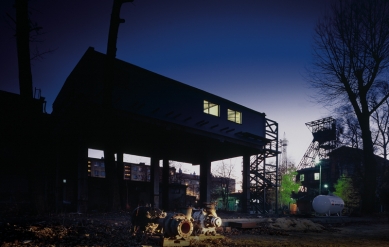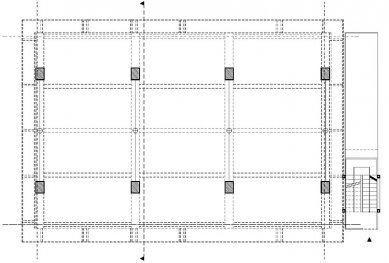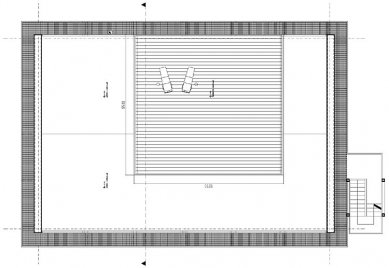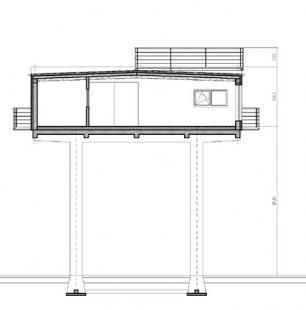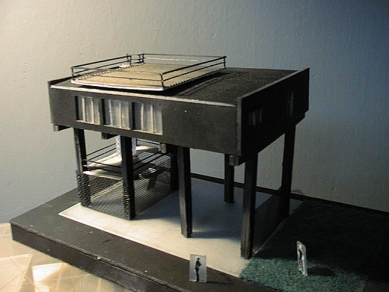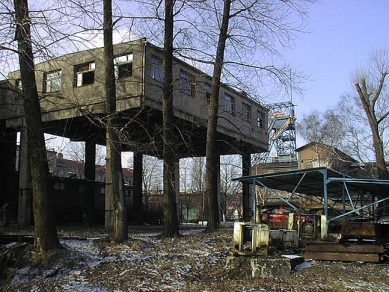
Bolko Loft_mH1

Bolko Loft is an example - still rare in Silesia - of the adaptation of post-industrial architecture. After mining was suspended in Bytom, at the company Zaklady Gorniczo-Hutnicze "Orzel Biały" (mining and steel complex), the space of the lamp room and the time clock room was designated for demolition. The dilapidated and partially collapsed structure suspended on eight reinforced concrete pillars immediately caught my attention. The unique location, simple form, and corresponding cubic interior space made me think of this building as my future home.
I decided to strip and paint the existing steel structure, leaving it visible next to the ceiling, where we uncovered concrete after removing several layers. The color scheme of the interior and facades was chosen to blend well with the grays typical of heavy industry; we deliberately excluded popular silver. We accentuated only the newly installed elements - the toilet and the cloakroom - with a shade of red.
I decided to strip and paint the existing steel structure, leaving it visible next to the ceiling, where we uncovered concrete after removing several layers. The color scheme of the interior and facades was chosen to blend well with the grays typical of heavy industry; we deliberately excluded popular silver. We accentuated only the newly installed elements - the toilet and the cloakroom - with a shade of red.
Przemo Lukasik | medusagroup
The English translation is powered by AI tool. Switch to Czech to view the original text source.
6 comments
add comment
Subject
Author
Date
nemam slov
filip medek
13.09.07 08:54
f.medek
A.J.K.
13.09.07 02:41
to filip medek
pipe
13.09.07 02:14
loíft?
digy
13.09.07 08:55
vydizajnovane ????? :)
toufy
14.09.07 08:42
show all comments


