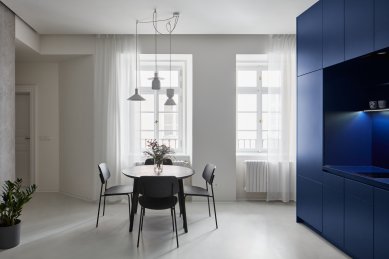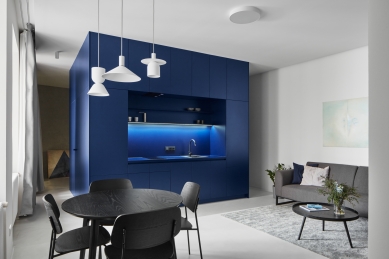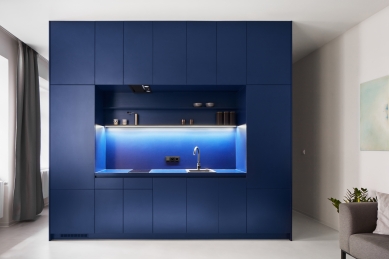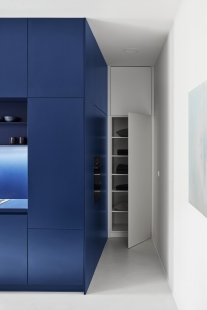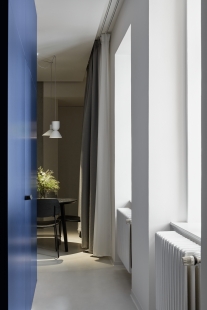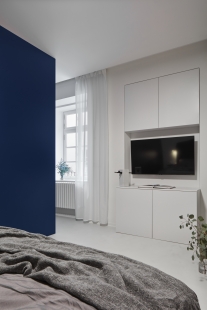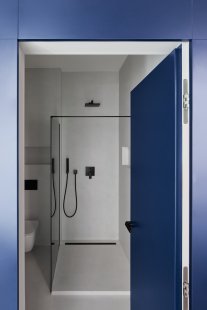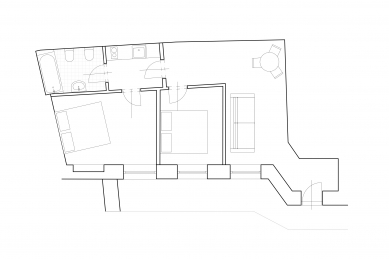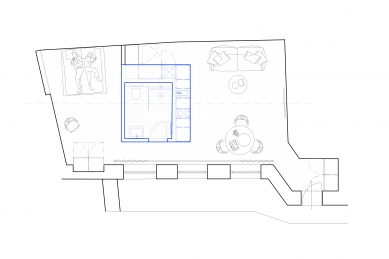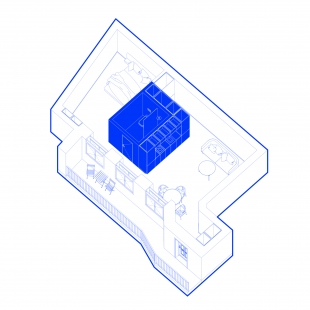
<B>BLUE BOX</B>

The interior of the apartment is located on the streets beneath Prague Castle in a historic tenement house. The aim of the apartment design for short-term rental is to provide visitors with a space for rest and relaxation in the historic heart of the city of Prague.
The original layout of the apartment, which was previously divided and closed off, has been transformed by the design into an open and connected space. Thanks to these layout modifications, and also due to greater contact of the space with windows to the gallery, the entire interior has become more illuminated, pleasant, and visually significantly larger. The central element of the interior is a blue inserted box that integrates all the necessary technical functions of the apartment, such as a minimalist bathroom, a fully equipped kitchen, a cleaning area with a washing machine, and storage spaces. This inserted box separates the living area of the apartment from the private area, where the bedroom is located. The utility spaces in the blue box are designed to be maximally efficient and purposeful.
The color of royal blue used for the central mass contrasts with the light background of the space. Functional elements in black support the cohesive mass of the inserted box. The neutral floor made of fine concrete screed and light walls complement the harmonious environment, allowing the historic windows connected to the building's gallery to stand out. Above the dining table, a designer light fixture is placed, complementing the contrast of historic elements and modern installations. The lines of the curtains soften the space while maintaining a sense of privacy and intimacy. The interior thus offers a pleasant and tranquil place where the history of the location meets contemporary architecture.
The original layout of the apartment, which was previously divided and closed off, has been transformed by the design into an open and connected space. Thanks to these layout modifications, and also due to greater contact of the space with windows to the gallery, the entire interior has become more illuminated, pleasant, and visually significantly larger. The central element of the interior is a blue inserted box that integrates all the necessary technical functions of the apartment, such as a minimalist bathroom, a fully equipped kitchen, a cleaning area with a washing machine, and storage spaces. This inserted box separates the living area of the apartment from the private area, where the bedroom is located. The utility spaces in the blue box are designed to be maximally efficient and purposeful.
The color of royal blue used for the central mass contrasts with the light background of the space. Functional elements in black support the cohesive mass of the inserted box. The neutral floor made of fine concrete screed and light walls complement the harmonious environment, allowing the historic windows connected to the building's gallery to stand out. Above the dining table, a designer light fixture is placed, complementing the contrast of historic elements and modern installations. The lines of the curtains soften the space while maintaining a sense of privacy and intimacy. The interior thus offers a pleasant and tranquil place where the history of the location meets contemporary architecture.
The English translation is powered by AI tool. Switch to Czech to view the original text source.
0 comments
add comment


