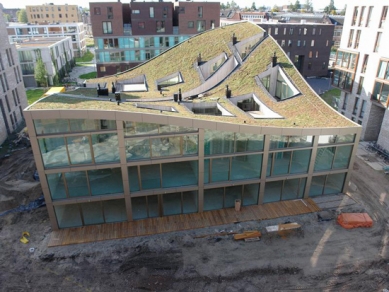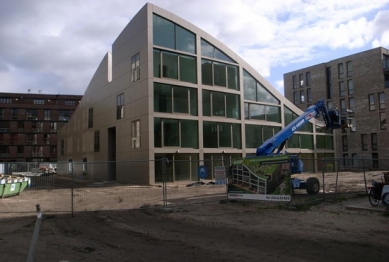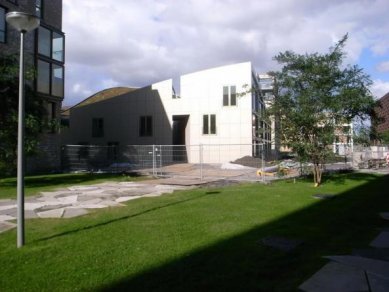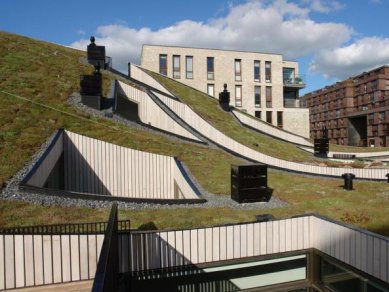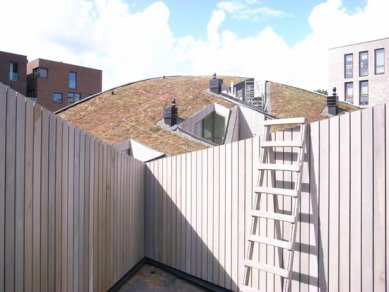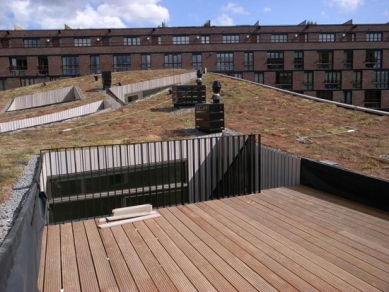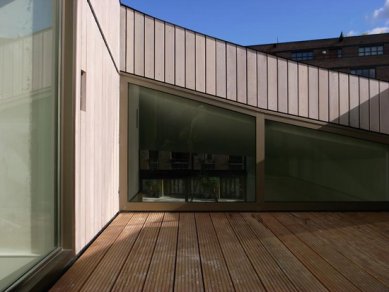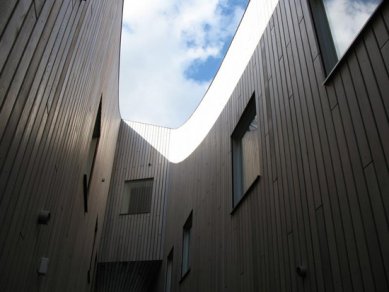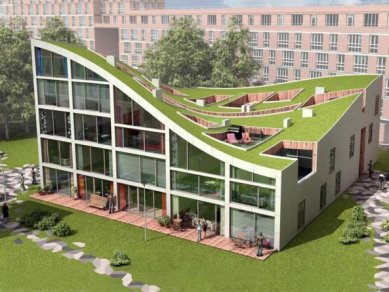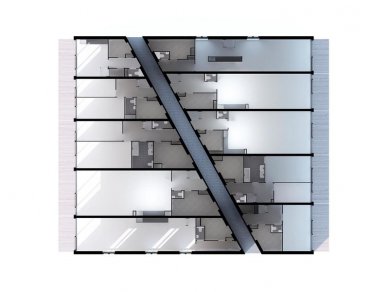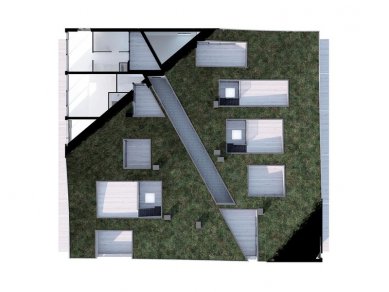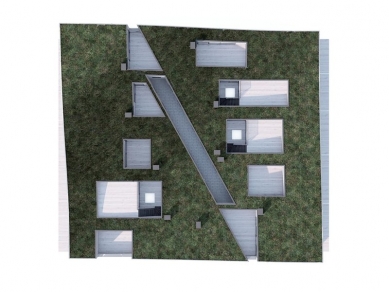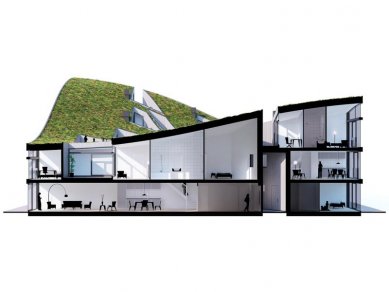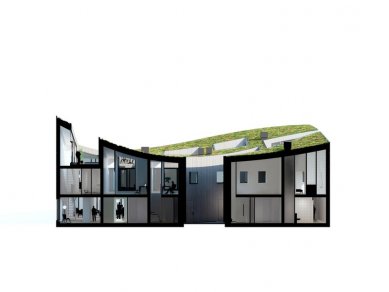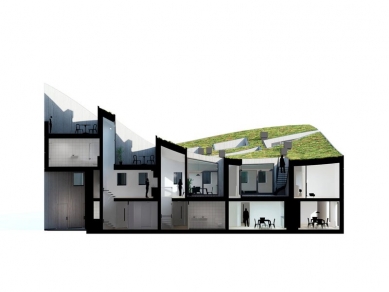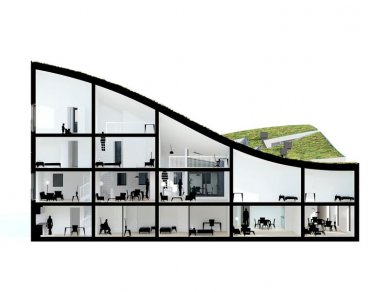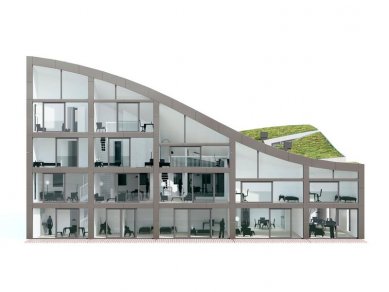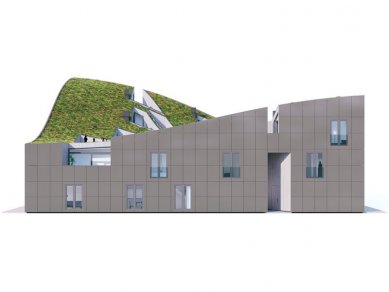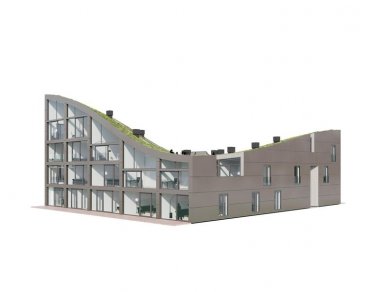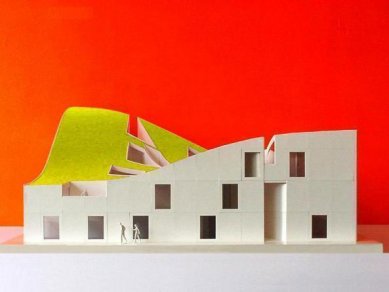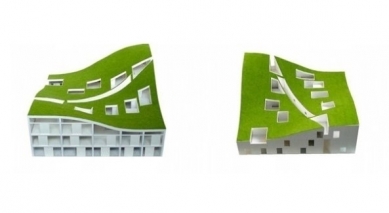
Block K

'Block K' by NL Architects is part of an urban development by Frits van Dongen. The triangular plot with five hundred apartments is located between the historic center and the currently under-construction harbor in eastern Amsterdam. Along the eastern edge runs a long block that consists of over 300 apartments and offices, protecting the residential area from noise from the adjacent railway. Inside the semi-private complex, there are sixteen smaller apartment buildings scattered throughout the park. These smaller structures vary in height from 9 to 18 meters. Block K is one of three nearly square buildings measuring 31 x 28 meters. The building regulations stipulated that two floors be constructed on the site, with the third floor comprising half roof gardens and terraces. The block is evenly divided into ten apartments, each approximately 630m³. All apartments are accessible from a walkway that runs through the entire building. This 'mini canyon' frees the facade from the obligation to have various storage areas and technical accessories on the front side, which must be accessible from the public part of the building. The entrance doors are located at the back; the organization of the house is inverted, so the 'insides' of the house such as water meters and gas meters, corridors, and staircases in the dark zones of the apartments and facade can open completely to light and views of the park. For a similar house to emerge in the complex, the mass had to be slightly deformed, redistributed based on an orthogonal grid, pushed as far away as possible from adjacent buildings with diagonal sightlines and oriented towards the open spaces between blocks. A publicly accessible shortcut is created across the house in the location of two blind facades.
The apartments of approximately 630 m³ are variably stretched and compressed within the building—either in height or length—but maintain the same volume. Typological features remain similar in most apartments, yet each one is unique with a distinctive layout from one and a half to four-story units ranging from 132 to 185 m². The widths of the buildings now range from 5 to 15 meters, averaging around 7.5 meters.
The apartments of approximately 630 m³ are variably stretched and compressed within the building—either in height or length—but maintain the same volume. Typological features remain similar in most apartments, yet each one is unique with a distinctive layout from one and a half to four-story units ranging from 132 to 185 m². The widths of the buildings now range from 5 to 15 meters, averaging around 7.5 meters.
The English translation is powered by AI tool. Switch to Czech to view the original text source.
4 comments
add comment
Subject
Author
Date
Vlnobití
834276
18.06.10 10:10
Byty o velikosti přibližně 630 m³
brauer
23.06.10 03:25
Jednoducho
hivar
04.08.10 11:45
schody, pořád schody
derp
25.04.12 11:38
show all comments




