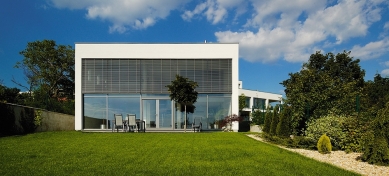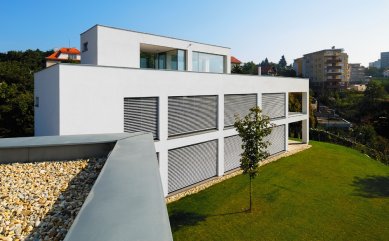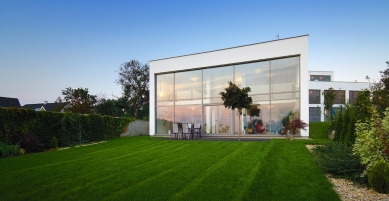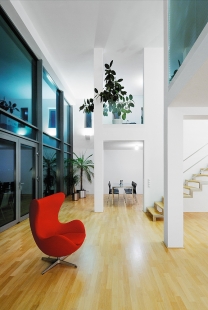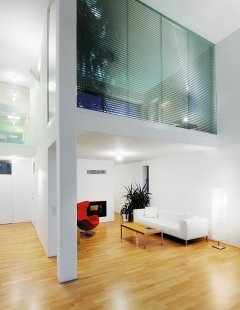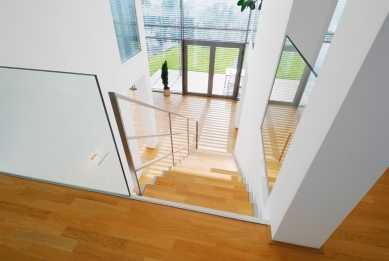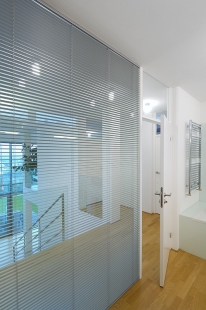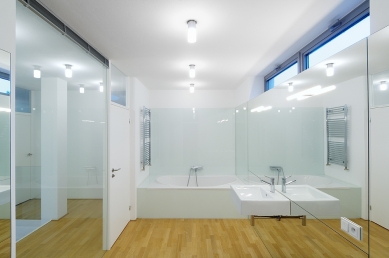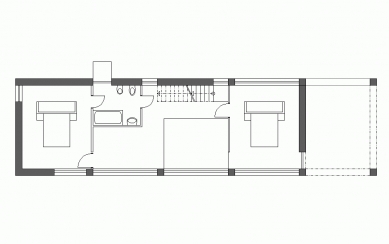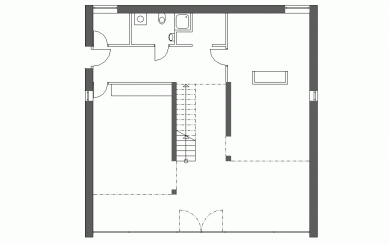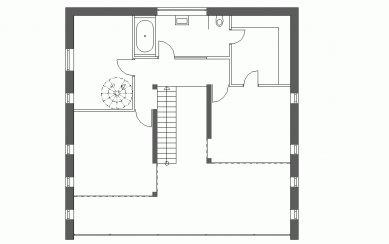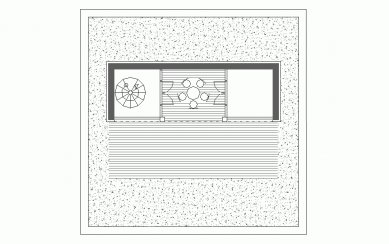
<span>Gemini</span>

The southwest slope of the former vineyards and gardens enchants visitors with a view over the Danube into Austria. The land, which seemed more suitable for sledding, has been transformed into an island through landscaping and thoughtful positioning of the houses, providing maximum privacy and surprisingly a lot of space.
Although each house is different, they still appear as twins, characterized by the same genetic code. House No. 1 is built on a rectangular footprint, only 5 meters wide. However, thanks to the light solution of the interior spaces and the connection with the garden, this dimension is not a limitation. The second house (House No. 2) has a symmetrical square footprint. Each of the houses has its own grassy forecourt and a generously glazed southwest façade.
The architect designed the placement of the houses within the lot and their interior layout in such a way that the northeast façades are closed, functioning as a natural barrier. Therefore, it was not necessary to build a fence here. On this side, operational premises are situated in both houses, which do not require much natural light or an exclusive view.
The layout and spatial solution of the houses are logical, based on a strictly rectangular grid. However, the rationality of the interior layouts does not feel stereotypical; it is rather a pleasant certainty that one can rely on. Even an unfamiliar visitor has the feeling that they will instinctively find everything where it is supposed to be. Behind the entrance to House No. 2 are the technical facilities, a toilet, and a bathroom. Toward the southwest glazed façade, the kitchen unfolds, followed by a living hall with a height spanning over two floors. The optical and physical continuation of the hall in the exterior is a wooden terrace. In both houses, a single flight of stairs leads to the upper floor, to a more intimate part of the dwelling. Near the landing is a bathroom, and on either side are bedrooms with large glassed southwestern walls that visually connect them with the hall and garden, allowing attractive views directly from the bed. A simple pull of the blinds can completely change the atmosphere in the bedroom.
The spaces of the houses develop in the spirit of functionalist ideals to the roof with a covered terrace overlooking the "sea" of treetops and the distant mainland of the Austrian hills.
From the layout and operational solution of both houses, the author's respect for the clients' needs is evident. The houses are white, a principle under which the regular and clean lines of the exteriors and interiors stand out best. A pleasant atmosphere is created in the interiors by plaster with a fine texture, which (compared to the sterile smooth walls in typical new constructions) feels very natural. It is worth noting that there are no drywall "shells" in either of the houses.
The material solution of the interiors is modest, yet all the more effective. In the sanitary elements, white color and stainless steel in a minimalist design play the leading role. A spirit of cleanliness prevails here, but not coldness - thanks to the warm tones of the wooden floors. Quality parquet connects not only the kitchen and living areas but is also used in perfect craftsmanship on the stairs and in the bathrooms. Thoughtfully designed storage spaces in both houses allow for the living areas to be furnished with a minimal number of carefully selected furniture pieces and accessories.
The "twins" are proof that from a thoroughly developed concept and project, quality living can arise even on a relatively small plot and with a budget that is not ruinous. A bonus is the aesthetic value that does not succumb to short-term fashion waves.
Although each house is different, they still appear as twins, characterized by the same genetic code. House No. 1 is built on a rectangular footprint, only 5 meters wide. However, thanks to the light solution of the interior spaces and the connection with the garden, this dimension is not a limitation. The second house (House No. 2) has a symmetrical square footprint. Each of the houses has its own grassy forecourt and a generously glazed southwest façade.
The architect designed the placement of the houses within the lot and their interior layout in such a way that the northeast façades are closed, functioning as a natural barrier. Therefore, it was not necessary to build a fence here. On this side, operational premises are situated in both houses, which do not require much natural light or an exclusive view.
The layout and spatial solution of the houses are logical, based on a strictly rectangular grid. However, the rationality of the interior layouts does not feel stereotypical; it is rather a pleasant certainty that one can rely on. Even an unfamiliar visitor has the feeling that they will instinctively find everything where it is supposed to be. Behind the entrance to House No. 2 are the technical facilities, a toilet, and a bathroom. Toward the southwest glazed façade, the kitchen unfolds, followed by a living hall with a height spanning over two floors. The optical and physical continuation of the hall in the exterior is a wooden terrace. In both houses, a single flight of stairs leads to the upper floor, to a more intimate part of the dwelling. Near the landing is a bathroom, and on either side are bedrooms with large glassed southwestern walls that visually connect them with the hall and garden, allowing attractive views directly from the bed. A simple pull of the blinds can completely change the atmosphere in the bedroom.
The spaces of the houses develop in the spirit of functionalist ideals to the roof with a covered terrace overlooking the "sea" of treetops and the distant mainland of the Austrian hills.
From the layout and operational solution of both houses, the author's respect for the clients' needs is evident. The houses are white, a principle under which the regular and clean lines of the exteriors and interiors stand out best. A pleasant atmosphere is created in the interiors by plaster with a fine texture, which (compared to the sterile smooth walls in typical new constructions) feels very natural. It is worth noting that there are no drywall "shells" in either of the houses.
The material solution of the interiors is modest, yet all the more effective. In the sanitary elements, white color and stainless steel in a minimalist design play the leading role. A spirit of cleanliness prevails here, but not coldness - thanks to the warm tones of the wooden floors. Quality parquet connects not only the kitchen and living areas but is also used in perfect craftsmanship on the stairs and in the bathrooms. Thoughtfully designed storage spaces in both houses allow for the living areas to be furnished with a minimal number of carefully selected furniture pieces and accessories.
The "twins" are proof that from a thoroughly developed concept and project, quality living can arise even on a relatively small plot and with a budget that is not ruinous. A bonus is the aesthetic value that does not succumb to short-term fashion waves.
The English translation is powered by AI tool. Switch to Czech to view the original text source.
1 comment
add comment
Subject
Author
Date
Blíženci
lucoklima
15.02.07 02:09
show all comments


