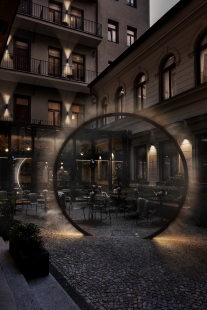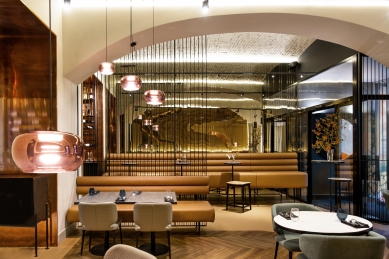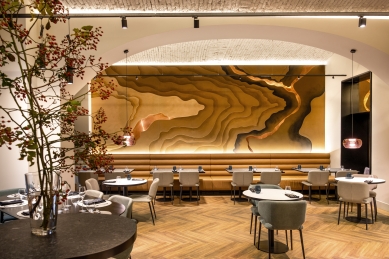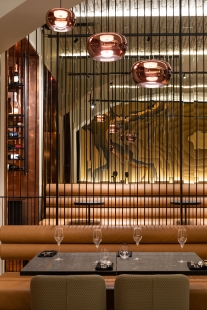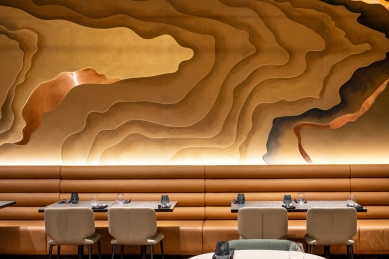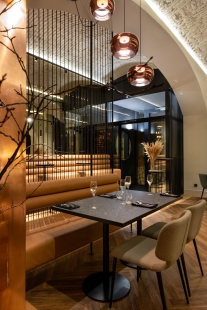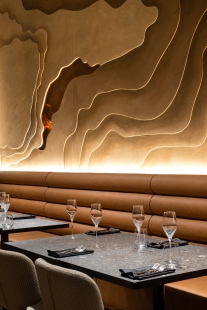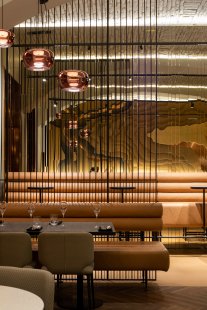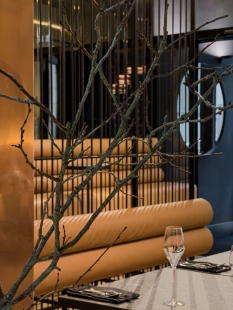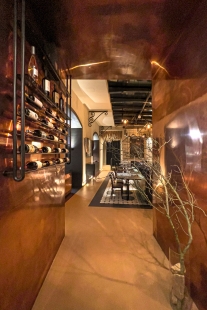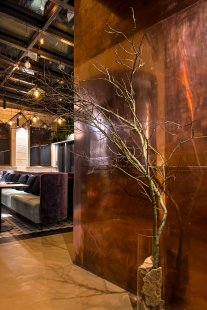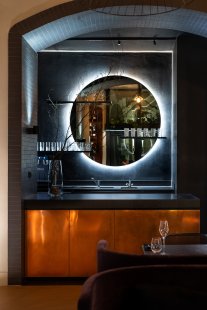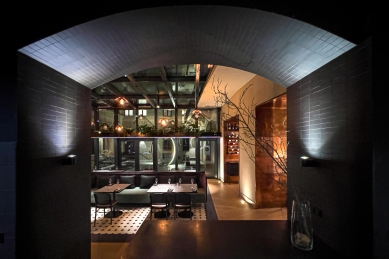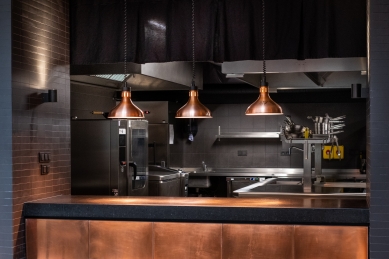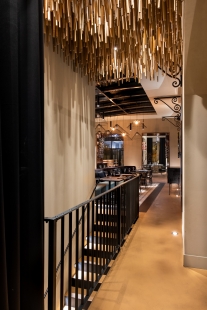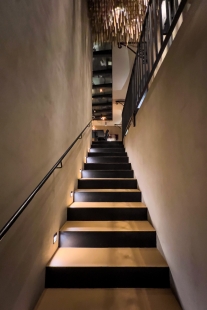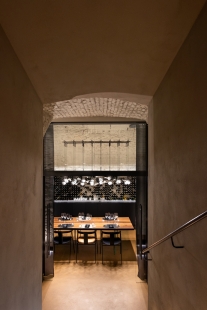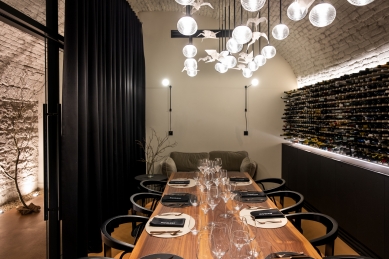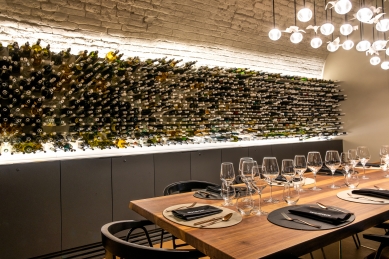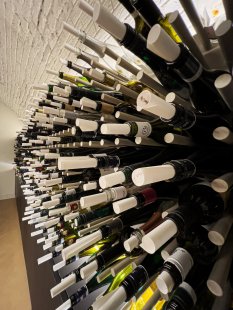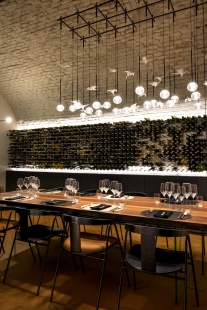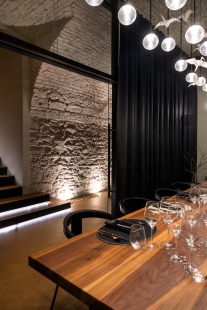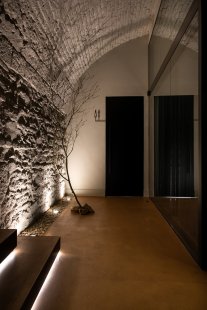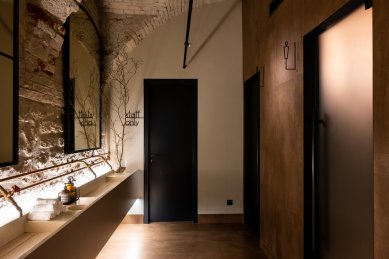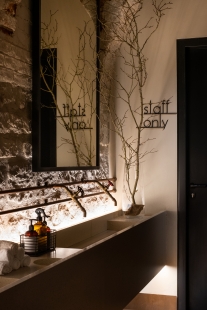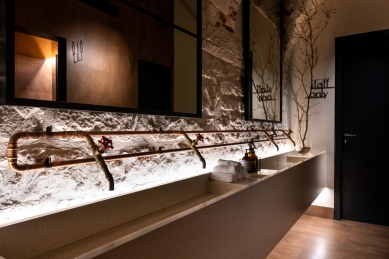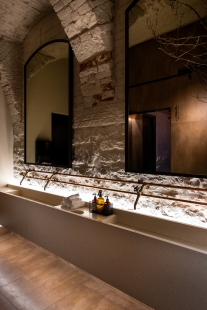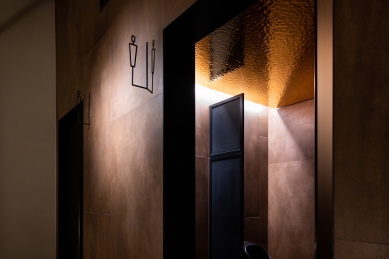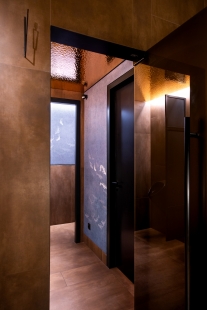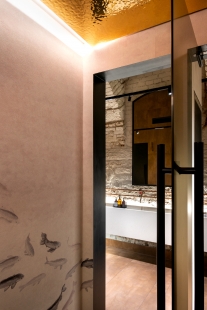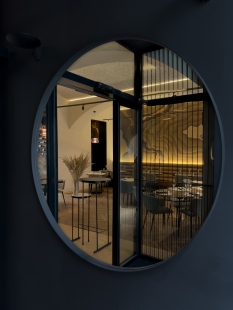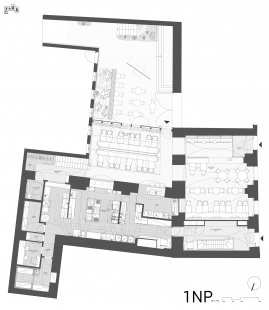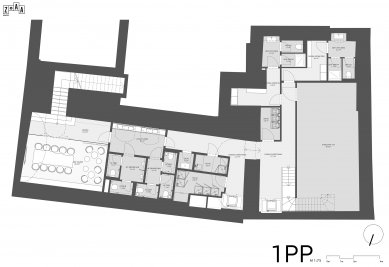
Bistro Sensa

A Journey Around the World at the Prague Bistro Sensa
An interesting project of a restaurant with a winter garden, open kitchen, and salon was part of the reconstruction of a tenement house from the early 20th century in the center of Prague.
The client's vision was clear – to transfer the standards from renowned restaurants to the bistro environment with a menu that would be a cross-section of various world cuisines. This diversity was intended to create a space for business lunches and informal dinners after work, where elements and flavors from many countries converge.
In addition to colors and materials, the subtle incorporation of natural elements referring to the internationality of the restaurant is crucial for the overall concept in the interior. The variability of lighting plays a significant role, evoking a bustling atmosphere of a daytime bistro or the evening comfort of a restaurant.
Comfortable Luxury
Natural earthy tones of brown and beige, including the flooring finish, draw inspiration from the color of the earth as a source of life. The upholstery of chairs and benches livens up the interior with contrasting and dynamic elements of green and black. The color scheme is complemented by the shine of copper cladding, which, along with mirrors, creates a pleasant and luxurious atmosphere.
The materials chosen include a concrete screed for the flooring, evoking worn earth, leather and fabric on the seating furniture, and veneer on the small furniture. The tables and serving counters feature a stone decor – terrazzo. Copper passages connect the interior with the exterior – copper is the dominant aesthetic element of the building from the street side. This adds a touch of originality and luxury to the interior.
The open black kitchen contrasts with the bright glassed-in winter garden. The interior is connected to the exterior by overhanging greenery along the entire glazed wall.
Dominant Asia
Asia is represented by a bamboo light ceiling above the staircase, fixtures resembling traditional Asian hats, and an original 3D wall referencing terraced rice fields. Other details harmonize with these features – the division of bench backs and mirrors at the front of the bistro or the bamboo light ceiling. Internationality is supported by a comfortable upholstered bench on mosaic flooring in the glazed winter garden, reminiscent of an elegant French bistro.
The underground section with a wine cellar and social facilities is visually connected with the same color scheme and materials as the above-ground area.
In the wine cellar, with a hint of Italy, an original backlit "interactive" wall with bottles stands out, where clients can drink, leave a message, and return them to their place. The entire space is complemented by a massive walnut wood table with a glass base, making the tabletop appear as if it levitates above the ground.
The Asian theme is also reflected in the wallpaper in the underground restrooms. The common washroom features a trough sink made of artificial stone with water conduits in exposed copper pipes. This allowed for the preservation of the original stone wall behind the sink.
During the warmer months, the restaurant utilizes the inner courtyard of the tenement house for outdoor seating. The lighting of the space has a sculptural quality – a circular light portal with a misting function refreshes during tropical days. In the summer evenings with live music, it forms a circle, creating a pleasant background for performing bands or musicians. Comfortable wire armchairs and benches are complemented by greenery, inviting guests for an evening drink after work.
An interesting project of a restaurant with a winter garden, open kitchen, and salon was part of the reconstruction of a tenement house from the early 20th century in the center of Prague.
The client's vision was clear – to transfer the standards from renowned restaurants to the bistro environment with a menu that would be a cross-section of various world cuisines. This diversity was intended to create a space for business lunches and informal dinners after work, where elements and flavors from many countries converge.
In addition to colors and materials, the subtle incorporation of natural elements referring to the internationality of the restaurant is crucial for the overall concept in the interior. The variability of lighting plays a significant role, evoking a bustling atmosphere of a daytime bistro or the evening comfort of a restaurant.
Comfortable Luxury
Natural earthy tones of brown and beige, including the flooring finish, draw inspiration from the color of the earth as a source of life. The upholstery of chairs and benches livens up the interior with contrasting and dynamic elements of green and black. The color scheme is complemented by the shine of copper cladding, which, along with mirrors, creates a pleasant and luxurious atmosphere.
The materials chosen include a concrete screed for the flooring, evoking worn earth, leather and fabric on the seating furniture, and veneer on the small furniture. The tables and serving counters feature a stone decor – terrazzo. Copper passages connect the interior with the exterior – copper is the dominant aesthetic element of the building from the street side. This adds a touch of originality and luxury to the interior.
The open black kitchen contrasts with the bright glassed-in winter garden. The interior is connected to the exterior by overhanging greenery along the entire glazed wall.
Dominant Asia
Asia is represented by a bamboo light ceiling above the staircase, fixtures resembling traditional Asian hats, and an original 3D wall referencing terraced rice fields. Other details harmonize with these features – the division of bench backs and mirrors at the front of the bistro or the bamboo light ceiling. Internationality is supported by a comfortable upholstered bench on mosaic flooring in the glazed winter garden, reminiscent of an elegant French bistro.
The underground section with a wine cellar and social facilities is visually connected with the same color scheme and materials as the above-ground area.
In the wine cellar, with a hint of Italy, an original backlit "interactive" wall with bottles stands out, where clients can drink, leave a message, and return them to their place. The entire space is complemented by a massive walnut wood table with a glass base, making the tabletop appear as if it levitates above the ground.
The Asian theme is also reflected in the wallpaper in the underground restrooms. The common washroom features a trough sink made of artificial stone with water conduits in exposed copper pipes. This allowed for the preservation of the original stone wall behind the sink.
During the warmer months, the restaurant utilizes the inner courtyard of the tenement house for outdoor seating. The lighting of the space has a sculptural quality – a circular light portal with a misting function refreshes during tropical days. In the summer evenings with live music, it forms a circle, creating a pleasant background for performing bands or musicians. Comfortable wire armchairs and benches are complemented by greenery, inviting guests for an evening drink after work.
The English translation is powered by AI tool. Switch to Czech to view the original text source.
0 comments
add comment



